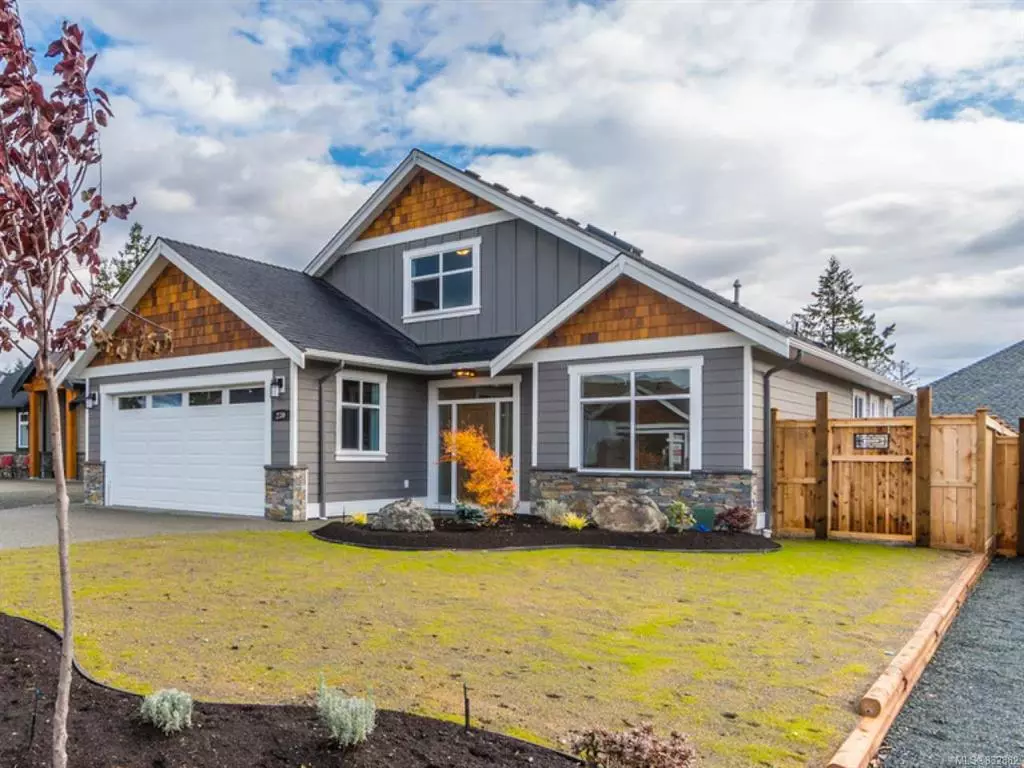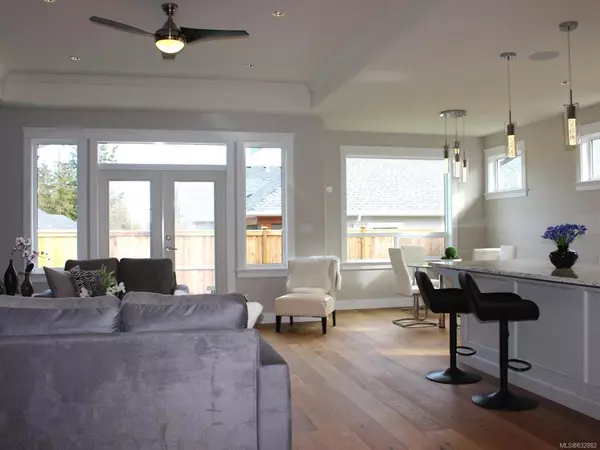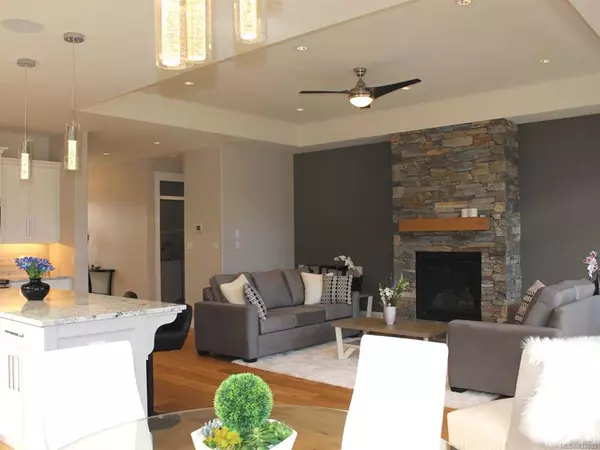$730,000
$738,000
1.1%For more information regarding the value of a property, please contact us for a free consultation.
4 Beds
3 Baths
2,011 SqFt
SOLD DATE : 08/27/2020
Key Details
Sold Price $730,000
Property Type Single Family Home
Sub Type Single Family Detached
Listing Status Sold
Purchase Type For Sale
Square Footage 2,011 sqft
Price per Sqft $363
MLS Listing ID 832882
Sold Date 08/27/20
Style Rancher
Bedrooms 4
Full Baths 3
Year Built 2019
Annual Tax Amount $1,803
Tax Year 2019
Lot Size 6,098 Sqft
Acres 0.14
Property Description
Executive home with open concept features 2011 square feet bonus room house has 3 bedroom and 2 bathrooms on the main floor with a bonus room and full bathroom above the garage! A great room which features a tray ceiling and a natural stone gas fireplace. The patio doors lead to a stamped concrete patio. The large island in the kitchen provides extensive counter space, and includes custom cabinets with soft close drawers, granite counter tops, and a stainless steel kitchen appliance package. The main floor has 9' ceilings, heated main and en suite bathroom floors and 7.5 inch engineered hardwood flooring throughout. Finishing off the master is a large walk in closet and spacious ensuite consisting of dual sinks and a walk in shower. Topping off this home is a heat pump, natural gas hot water on demand system and exposed aggregate driveway and sidewalks. The yard is completely fenced, landscaped along with in ground sprinklers.
Location
Province BC
County Port Alberni, City Of
Area Pq Parksville
Zoning RS1
Rooms
Basement Crawl Space
Main Level Bedrooms 3
Kitchen 1
Interior
Heating Heat Pump, Natural Gas
Flooring Mixed, Tile, Wood
Fireplaces Number 1
Fireplaces Type Gas
Equipment Central Vacuum Roughed-In
Fireplace 1
Window Features Insulated Windows
Appliance Kitchen Built-In(s)
Exterior
Exterior Feature Fencing: Full
Garage Spaces 2.0
Utilities Available Underground Utilities
Roof Type Fibreglass Shingle
Total Parking Spaces 4
Building
Lot Description Cul-de-sac, Landscaped, Near Golf Course, Central Location, Easy Access, Marina Nearby, No Through Road, Shopping Nearby
Building Description Cement Fibre,Frame,Insulation: Ceiling,Insulation: Walls, Rancher
Foundation Yes
Sewer Sewer To Lot
Water Municipal
Structure Type Cement Fibre,Frame,Insulation: Ceiling,Insulation: Walls
Others
Tax ID 030-511-381
Ownership Freehold
Read Less Info
Want to know what your home might be worth? Contact us for a FREE valuation!

Our team is ready to help you sell your home for the highest possible price ASAP
Bought with Royal LePage Parksville-Qualicum Beach Realty (PK)

“My job is to find and attract mastery-based agents to the office, protect the culture, and make sure everyone is happy! ”





