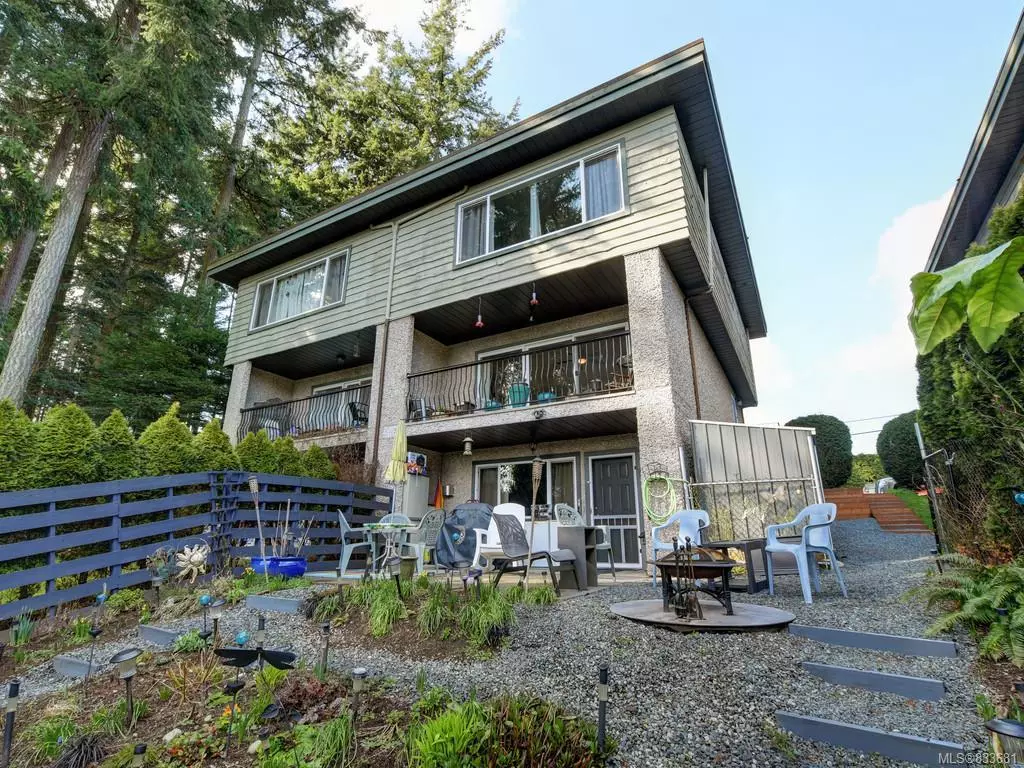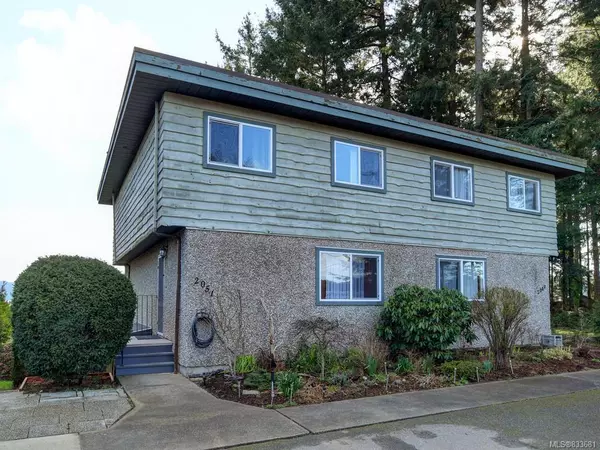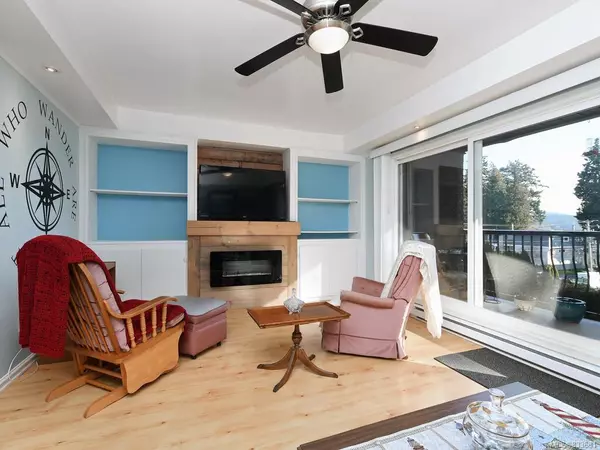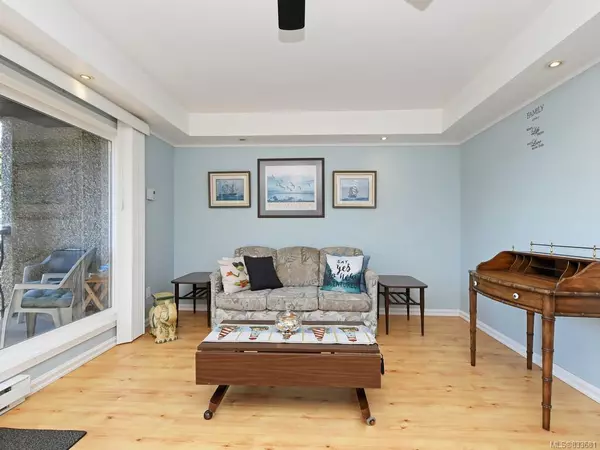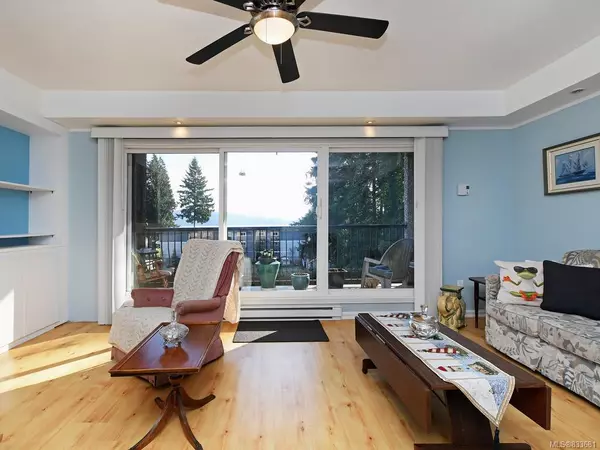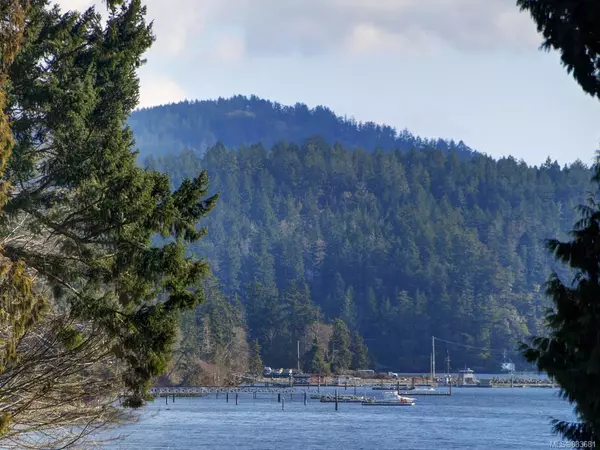$395,000
$409,900
3.6%For more information regarding the value of a property, please contact us for a free consultation.
3 Beds
3 Baths
2,197 SqFt
SOLD DATE : 07/15/2020
Key Details
Sold Price $395,000
Property Type Townhouse
Sub Type Row/Townhouse
Listing Status Sold
Purchase Type For Sale
Square Footage 2,197 sqft
Price per Sqft $179
MLS Listing ID 833681
Sold Date 07/15/20
Style Duplex Side/Side
Bedrooms 3
HOA Fees $498/mo
Rental Info Unrestricted
Year Built 1977
Annual Tax Amount $1,797
Tax Year 2019
Lot Size 3,484 Sqft
Acres 0.08
Property Description
Oceanview Townhouse w/beach access! Find peace & quiet in this 3 bed, 3 bath, 1977 built strata unit w/2,000+ sq.ft of living space over 3 spacious flrs. Main flr features bright living rm w/wall of windows & south facing deck to take in the fabulous Sooke Basin water views. Entertainment size liv rm w/built in cabinet. Huge, updated eat-in kitchen w/SS appliances & granite counters. 2 pce powder rm w/tile flr. Upstairs-SPRAWLING master bed w/his & her closets, 3 pce ensuite, & breathtaking views. 4 pce main bath & two well-sized additional beds. Finished walk-out basement is a great option for recreation or media room & offers plenty of storage space & laundry area. Fully fenced backyard w/private patio. Pets allowed (see bylaws) 2 outside storage sheds. Parking for two plus street/visitor parking. Strata fee incl septic, water, private beach access, kayak storage, comm workshop. Quick possession possible. Incredible value for the size & space in a well maintained strata. A must see!
Location
Province BC
County Capital Regional District
Area Sk Billings Spit
Zoning RM2
Direction West
Rooms
Other Rooms Storage Shed
Basement Full, Walk-Out Access, With Windows
Kitchen 1
Interior
Interior Features Ceiling Fan(s), Eating Area, Storage
Heating Baseboard, Electric
Flooring Carpet, Laminate, Linoleum, Tile
Fireplaces Number 1
Fireplaces Type Living Room, Propane
Fireplace 1
Window Features Blinds,Insulated Windows
Appliance Dishwasher, F/S/W/D, Microwave
Laundry In Unit
Exterior
Exterior Feature Balcony/Patio, Fencing: Partial
Amenities Available Kayak Storage, Recreation Facilities
Waterfront 1
Waterfront Description Ocean
View Y/N 1
View Water
Roof Type Asphalt Rolled
Handicap Access Ground Level Main Floor
Total Parking Spaces 2
Building
Lot Description Private, Rectangular Lot
Building Description Insulation: Ceiling,Insulation: Walls,Stucco,Wood, Duplex Side/Side
Faces West
Story 3
Foundation Poured Concrete
Sewer Septic System
Water Municipal
Structure Type Insulation: Ceiling,Insulation: Walls,Stucco,Wood
Others
HOA Fee Include Garbage Removal,Insurance,Maintenance Structure,Property Management,Septic,Water
Tax ID 000-718-483
Ownership Freehold/Strata
Pets Description Cats, Dogs
Read Less Info
Want to know what your home might be worth? Contact us for a FREE valuation!

Our team is ready to help you sell your home for the highest possible price ASAP
Bought with RE/MAX Camosun

“My job is to find and attract mastery-based agents to the office, protect the culture, and make sure everyone is happy! ”
