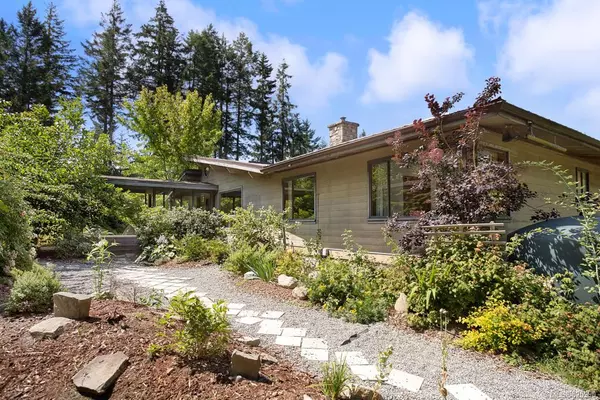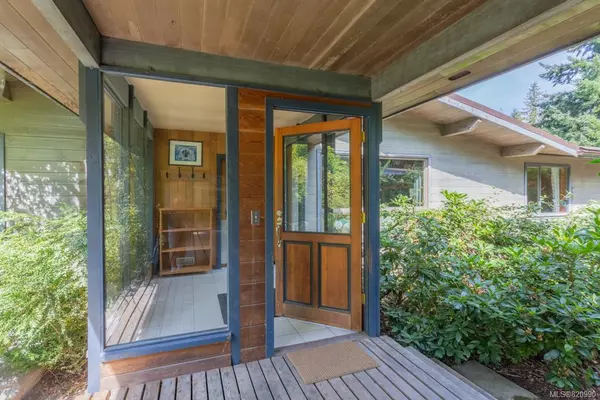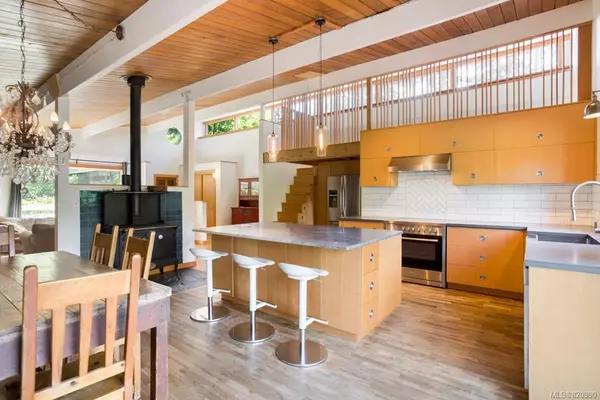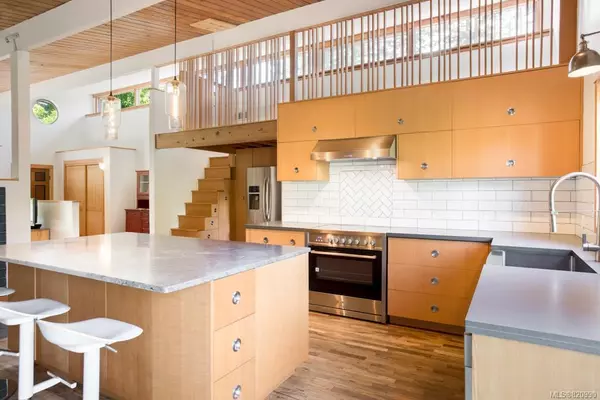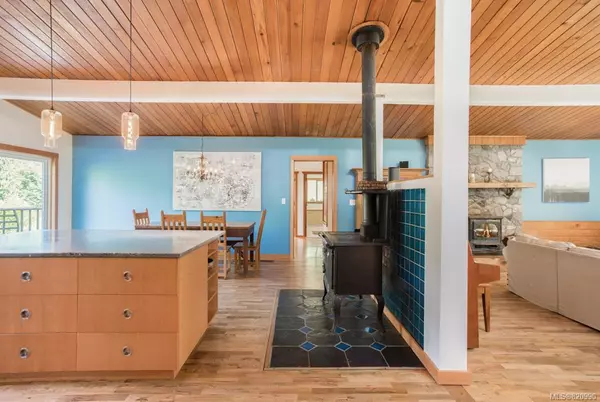$1,057,325
$1,100,000
3.9%For more information regarding the value of a property, please contact us for a free consultation.
6 Beds
3 Baths
3,464 SqFt
SOLD DATE : 06/02/2020
Key Details
Sold Price $1,057,325
Property Type Single Family Home
Sub Type Single Family Detached
Listing Status Sold
Purchase Type For Sale
Square Footage 3,464 sqft
Price per Sqft $305
MLS Listing ID 820990
Sold Date 06/02/20
Style Main Level Entry with Lower Level(s)
Bedrooms 6
Rental Info Unrestricted
Year Built 1963
Annual Tax Amount $2,056
Tax Year 2018
Lot Size 5.000 Acres
Acres 5.0
Property Description
Mid-Century Modern West Coast Contemporary. Designed and built in 1963, this timeless architecture is married with the ecological ethics of our evolving culture. A private arrival at this farm status South facing 5ac homestead you are greeted by a large carport connected to the home via covered walkway amongst mature landscaping. Inside we have 6 bedrooms and 2 kitchens reflecting the walkout one bedroom suite. An open plan with a recent custom kitchen update featuring local clear fir millwork and marble countertops. Hardwood floors, fir trim and window casements throughout. The separation between the public space and private space makes for an excellent entertaining home A geothermal system has integrated the extended pond that offers irrigation along with a sustainable heat source for the home. A separate workshop is wired with power & steel roofing. A greenhouse with passive solar water heat & chicken pen for your eggs.Legacy gardens and fruit & nut trees. Come and live your life.
Location
Province BC
County Capital Regional District
Area Gi Salt Spring
Zoning A1
Direction South
Rooms
Other Rooms Greenhouse, Guest Accommodations, Storage Shed, Workshop
Basement Partially Finished
Main Level Bedrooms 5
Kitchen 2
Interior
Interior Features Cathedral Entry, Sauna, Workshop
Heating Baseboard, Electric, Geothermal, Other, Wood
Fireplaces Number 2
Fireplaces Type Insert, Living Room, Master Bedroom, Wood Stove
Equipment Central Vacuum Roughed-In
Fireplace 1
Laundry In House
Exterior
Exterior Feature Fencing: Full
Carport Spaces 2
Roof Type Metal
Handicap Access Master Bedroom on Main
Total Parking Spaces 2
Building
Lot Description Cleared, Level, Private, Rectangular Lot
Building Description Wood, Main Level Entry with Lower Level(s)
Faces South
Foundation Poured Concrete
Sewer Septic System
Water Municipal
Architectural Style Contemporary
Structure Type Wood
Others
Tax ID 000-198-871
Ownership Freehold
Pets Description Aquariums, Birds, Cats, Caged Mammals, Dogs
Read Less Info
Want to know what your home might be worth? Contact us for a FREE valuation!

Our team is ready to help you sell your home for the highest possible price ASAP
Bought with Real Estate Board Of Greater Vancouver

“My job is to find and attract mastery-based agents to the office, protect the culture, and make sure everyone is happy! ”

