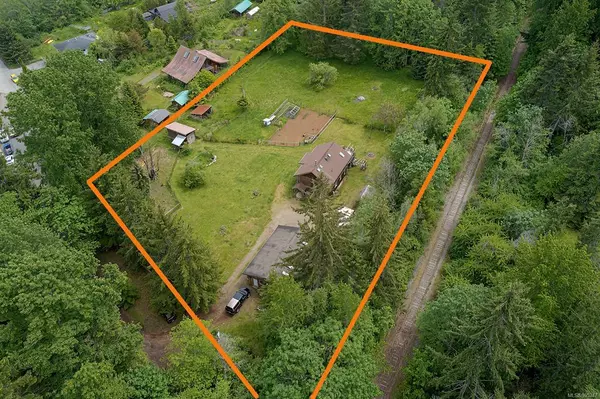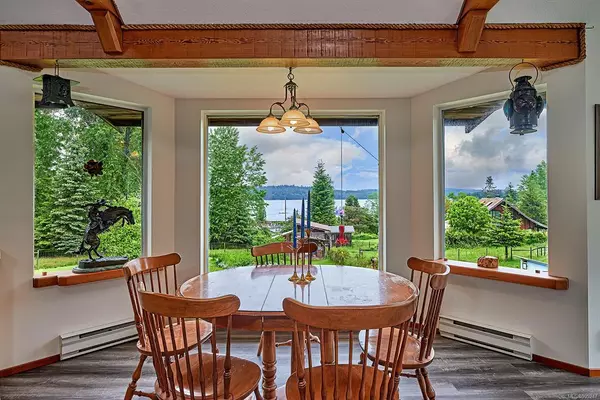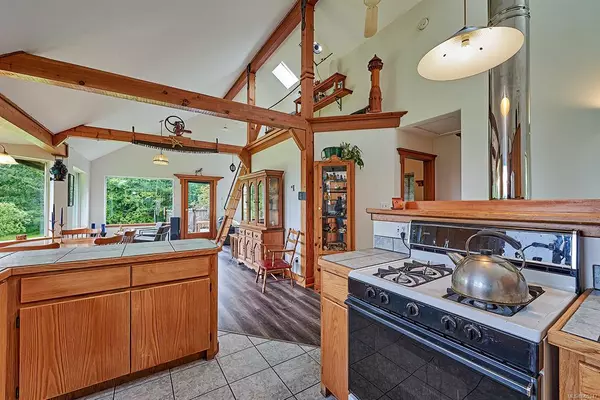$1,118,000
$1,148,000
2.6%For more information regarding the value of a property, please contact us for a free consultation.
2 Beds
2 Baths
1,563 SqFt
SOLD DATE : 08/31/2022
Key Details
Sold Price $1,118,000
Property Type Single Family Home
Sub Type Single Family Detached
Listing Status Sold
Purchase Type For Sale
Square Footage 1,563 sqft
Price per Sqft $715
MLS Listing ID 905247
Sold Date 08/31/22
Style Ground Level Entry With Main Up
Bedrooms 2
Rental Info Unrestricted
Year Built 1994
Annual Tax Amount $4,066
Tax Year 2021
Lot Size 1.640 Acres
Acres 1.64
Property Description
***FANNY BAY ACREAGE** 1.6 acres with HOME, WORKSHOP, BARN, PASTURE, GARDENS & OCEANVIEWS! Who says you cant have it all! This 2 bed/2 bath home has character! UNIQUE west coast solid timber post & beam design w/vaulted ceilings, custom fir accents. The bright open kitchen/dining room is the heart of the house w/access to the upper lounge deck & ocean views over Baynes Sound. Lower level has a spacious rec/hobby room that has potential to add another bedroom. New flooring & painting, new hot water tank & 4 year old roof. Take advantage of this great rural property, a paradise for kids & pets, grow your own food, & perfect 30*40 workshop/garage for a home business! Steps to the ocean & walking trails, minutes to Union Bay, 20 minutes to Courtenay/Comox. There is an established existing on-site business, the "Fanny Bay Candle Company" that may be purchased with the property. Visit our website for more pics, floor plans, VR Tour & more.
Location
Province BC
County Comox Valley Regional District
Area Cv Union Bay/Fanny Bay
Zoning CR-1
Direction Northwest
Rooms
Other Rooms Barn(s), Greenhouse, Storage Shed, Workshop
Basement Finished, Full
Main Level Bedrooms 1
Kitchen 1
Interior
Interior Features Dining/Living Combo, Vaulted Ceiling(s)
Heating Baseboard, Electric, Wood
Cooling None
Flooring Mixed
Fireplaces Number 1
Fireplaces Type Wood Stove
Fireplace 1
Window Features Aluminum Frames,Skylight(s)
Appliance Dishwasher, F/S/W/D
Laundry In House
Exterior
Exterior Feature Balcony/Deck, Fencing: Full, Garden
Garage Spaces 1.0
View Y/N 1
View Ocean
Roof Type Asphalt Shingle
Total Parking Spaces 4
Building
Lot Description Acreage, Marina Nearby, No Through Road, Park Setting, Pasture, Recreation Nearby, Rural Setting, Southern Exposure
Building Description Wood, Ground Level Entry With Main Up
Faces Northwest
Foundation Slab
Sewer Septic System
Water Regional/Improvement District
Architectural Style Post & Beam
Structure Type Wood
Others
Tax ID 003-692-612
Ownership Freehold
Pets Allowed Aquariums, Birds, Caged Mammals, Cats, Dogs
Read Less Info
Want to know what your home might be worth? Contact us for a FREE valuation!

Our team is ready to help you sell your home for the highest possible price ASAP
Bought with Royal LePage-Comox Valley (CV)
“My job is to find and attract mastery-based agents to the office, protect the culture, and make sure everyone is happy! ”





