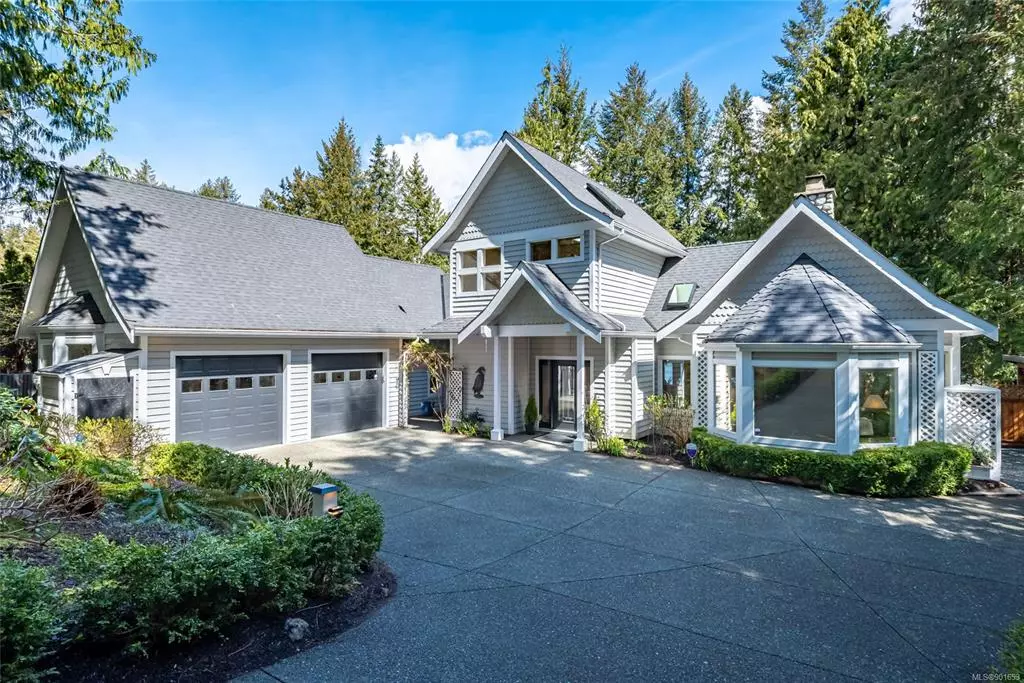$2,550,000
$2,499,000
2.0%For more information regarding the value of a property, please contact us for a free consultation.
2 Beds
3 Baths
2,360 SqFt
SOLD DATE : 06/22/2022
Key Details
Sold Price $2,550,000
Property Type Single Family Home
Sub Type Single Family Detached
Listing Status Sold
Purchase Type For Sale
Square Footage 2,360 sqft
Price per Sqft $1,080
MLS Listing ID 901653
Sold Date 06/22/22
Style Main Level Entry with Upper Level(s)
Bedrooms 2
Rental Info Unrestricted
Year Built 2003
Annual Tax Amount $5,167
Tax Year 2021
Lot Size 0.520 Acres
Acres 0.52
Property Description
Welcome to 7674 Ships Point Road. A beautiful mid-bank oceanfront home in the desirable Ships Point neighbourhood of Fanny Bay with a private gate to beach access. This Christo Kuun designed home offers 2300+ square feet with 1 1/2 stories and a double attached garage on a half acre lot within easy driving distance (25 mins) of all the city conveniences of Courtenay-Comox as well as the numerous recreational activities that this area has to offer. This home has two spacious bedrooms, one up and one down, plus a den. Each bedroom has its own full ensuite bathroom. Additionally, there is a powder room on the main level. There are 10 foot ceilings throughout (cathedral ceilings in the great room, both bedrooms and den). A magnificent 18 foot floor to ceiling fieldstone fireplace forms the centerpiece of the great room. There are many windows to take in the amazing views. The park-like landscaping is breathtaking with several areas to enjoy the beauty of Baynes Sound.
Location
Province BC
County Comox Valley Regional District
Area Cv Union Bay/Fanny Bay
Zoning R1
Direction Southwest
Rooms
Other Rooms Storage Shed
Basement Crawl Space
Main Level Bedrooms 1
Kitchen 1
Interior
Interior Features Controlled Entry, Workshop
Heating Electric, Forced Air, Heat Pump
Cooling Central Air
Flooring Hardwood
Fireplaces Number 1
Fireplaces Type Insert, Wood Burning
Equipment Electric Garage Door Opener, Propane Tank, Security System, Other Improvements
Fireplace 1
Window Features Bay Window(s),Skylight(s)
Appliance Dishwasher, F/S/W/D, Oven/Range Gas
Laundry In House
Exterior
Exterior Feature Balcony/Deck, Fencing: Full, Garden, Lighting, Sprinkler System
Garage Spaces 2.0
Utilities Available Cable To Lot
Waterfront Description Ocean
View Y/N 1
View Ocean
Roof Type Asphalt Shingle
Handicap Access Ground Level Main Floor, Primary Bedroom on Main
Total Parking Spaces 5
Building
Lot Description Irrigation Sprinkler(s), Landscaped, Park Setting, Private, Quiet Area
Building Description Frame Wood, Main Level Entry with Upper Level(s)
Faces Southwest
Foundation Poured Concrete
Sewer Septic System
Water Regional/Improvement District
Architectural Style Cape Cod
Additional Building None
Structure Type Frame Wood
Others
Restrictions Restrictive Covenants
Tax ID 003-905-489
Ownership Freehold
Pets Allowed Aquariums, Birds, Caged Mammals, Cats, Dogs
Read Less Info
Want to know what your home might be worth? Contact us for a FREE valuation!

Our team is ready to help you sell your home for the highest possible price ASAP
Bought with Royal LePage Parksville-Qualicum Beach Realty (PK)
“My job is to find and attract mastery-based agents to the office, protect the culture, and make sure everyone is happy! ”





