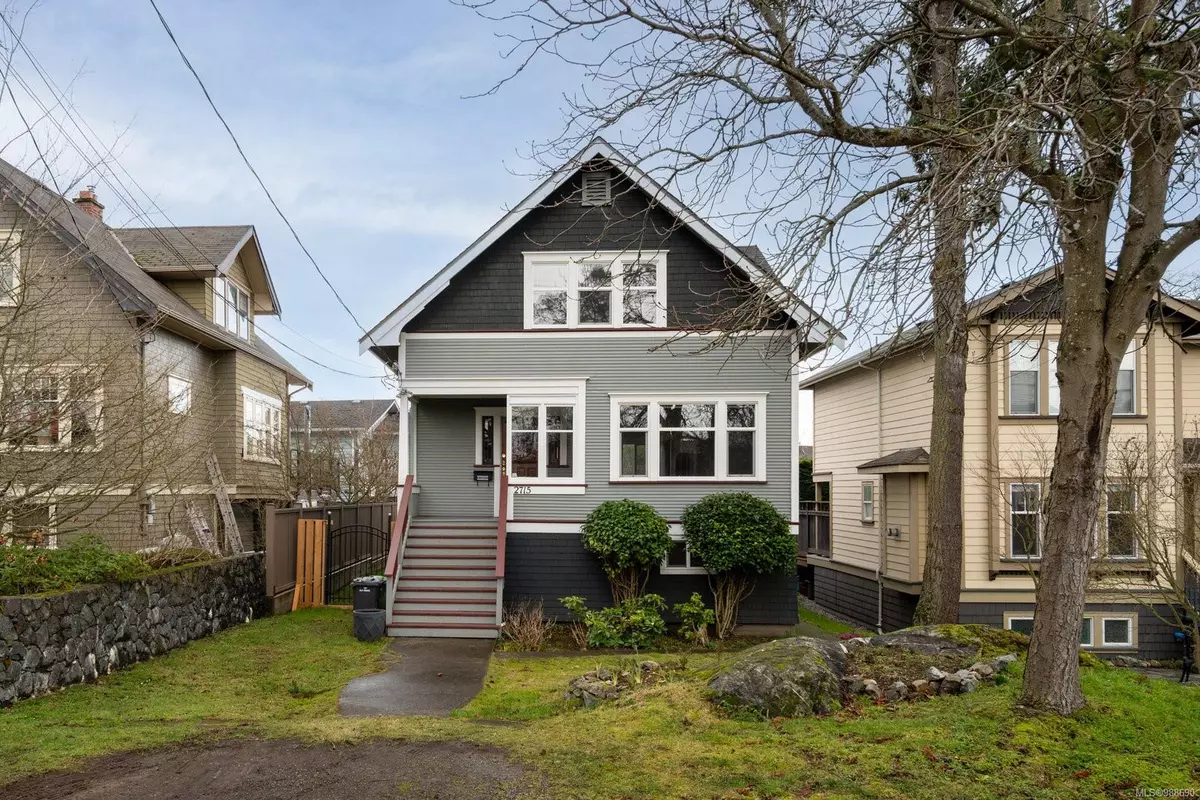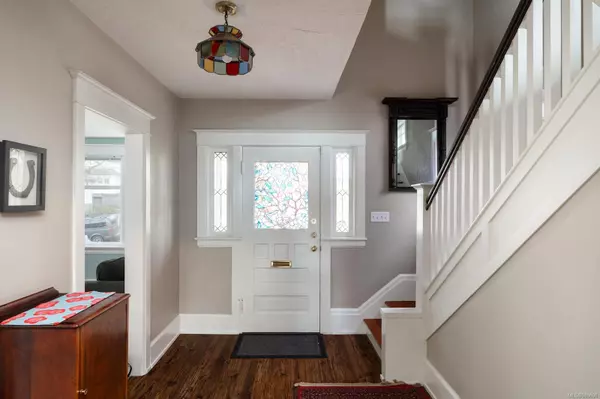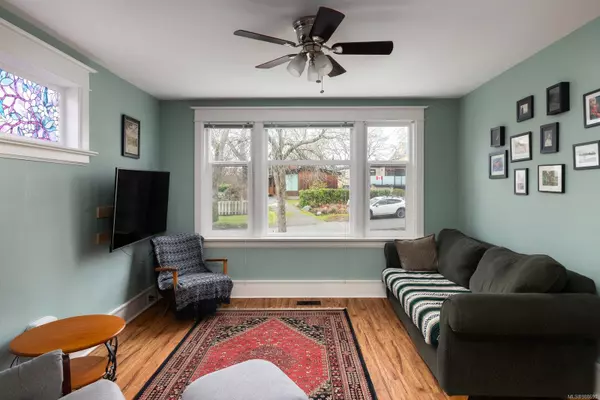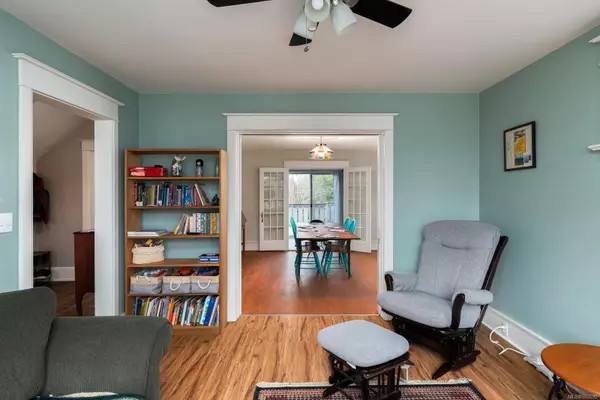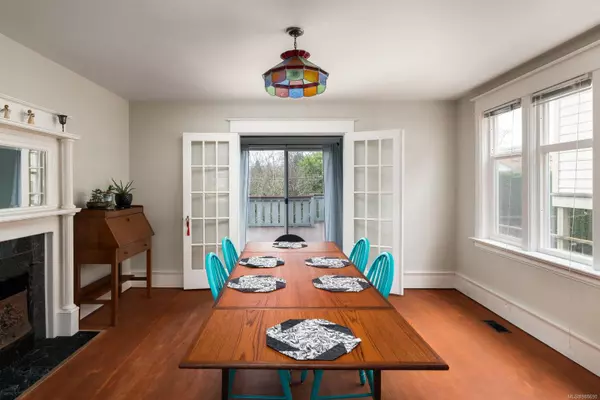4 Beds
2 Baths
2,136 SqFt
4 Beds
2 Baths
2,136 SqFt
Key Details
Property Type Single Family Home
Sub Type Single Family Detached
Listing Status Active
Purchase Type For Sale
Square Footage 2,136 sqft
Price per Sqft $606
MLS Listing ID 988690
Style Main Level Entry with Lower/Upper Lvl(s)
Bedrooms 4
Rental Info Unrestricted
Year Built 1917
Annual Tax Amount $5,082
Tax Year 2024
Lot Size 3,484 Sqft
Acres 0.08
Property Sub-Type Single Family Detached
Property Description
Location
Province BC
County Capital Regional District
Area Victoria
Rooms
Basement Partially Finished, Walk-Out Access, With Windows
Kitchen 2
Interior
Heating Baseboard, Electric, Forced Air, Natural Gas
Cooling None
Fireplaces Number 1
Fireplaces Type Other
Fireplace Yes
Heat Source Baseboard, Electric, Forced Air, Natural Gas
Laundry In House, In Unit
Exterior
Parking Features Open
Roof Type Asphalt Shingle
Total Parking Spaces 2
Building
Faces Northwest
Foundation Poured Concrete
Sewer Sewer Connected
Water Municipal
Architectural Style Character
Additional Building Exists
Structure Type Wood
Others
Pets Allowed Yes
Tax ID 004-007-352
Ownership Freehold
Acceptable Financing Purchaser To Finance
Listing Terms Purchaser To Finance
Pets Allowed Aquariums, Birds, Caged Mammals, Cats, Dogs
Virtual Tour https://my.matterport.com/show/?m=dsqmZm9VDKR
“Whether it’s your first apartment or pied-a-terre, a newly developed condo or a waterfront estate, our Advisors will work with you to understand your requirements and achieve your priorities.”
~ Adrian Langereis
