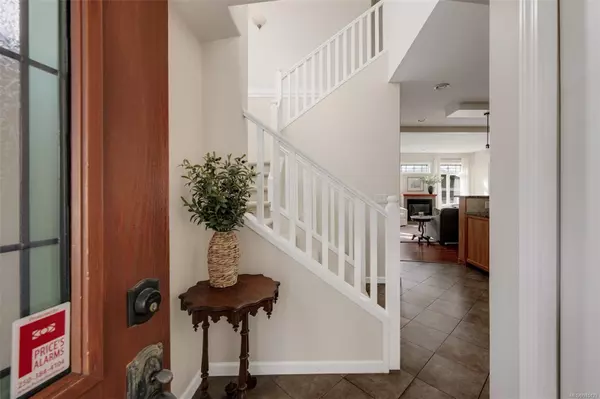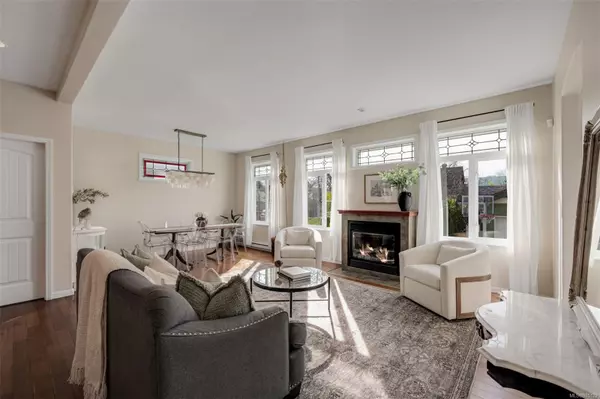3 Beds
4 Baths
2,521 SqFt
3 Beds
4 Baths
2,521 SqFt
Key Details
Property Type Multi-Family
Sub Type Half Duplex
Listing Status Active
Purchase Type For Sale
Square Footage 2,521 sqft
Price per Sqft $545
MLS Listing ID 985129
Style Duplex Side/Side
Bedrooms 3
Rental Info Unrestricted
Year Built 2006
Annual Tax Amount $5,897
Tax Year 2023
Lot Size 2,613 Sqft
Acres 0.06
Property Sub-Type Half Duplex
Property Description
Location
Province BC
County Capital Regional District
Area Victoria
Zoning R2
Rooms
Basement Finished, Full, Walk-Out Access, With Windows
Kitchen 2
Interior
Interior Features Eating Area, French Doors, Soaker Tub, Storage, Vaulted Ceiling(s)
Heating Baseboard, Electric, Natural Gas
Cooling None
Flooring Mixed, Tile, Wood
Fireplaces Number 1
Fireplaces Type Gas, Living Room
Equipment Central Vacuum Roughed-In, Security System
Fireplace Yes
Window Features Vinyl Frames
Appliance Dishwasher, F/S/W/D, Microwave
Heat Source Baseboard, Electric, Natural Gas
Laundry In House, In Unit
Exterior
Exterior Feature Balcony/Patio, Fencing: Full, Garden, Low Maintenance Yard
Parking Features Detached, Garage
Garage Spaces 1.0
Utilities Available Cable Available, Electricity To Lot, Natural Gas Available, Recycling
Roof Type Asphalt Shingle
Total Parking Spaces 1
Building
Lot Description Adult-Oriented Neighbourhood, Central Location, Curb & Gutter, Easy Access, Family-Oriented Neighbourhood, Irregular Lot
Building Description Cement Fibre,Frame Wood,Insulation: Ceiling,Insulation: Walls, Bike Storage,Transit Nearby
Faces Northeast
Entry Level 3
Foundation Poured Concrete
Sewer Sewer To Lot
Water Municipal
Architectural Style Character
Additional Building Exists
Structure Type Cement Fibre,Frame Wood,Insulation: Ceiling,Insulation: Walls
Others
Pets Allowed Yes
Tax ID 027-002-306
Ownership Freehold/Strata
Miscellaneous Balcony,Deck/Patio,Garage,Private Garden,Separate Storage,Other
Pets Allowed Aquariums, Birds, Caged Mammals, Cats, Dogs
“Whether it’s your first apartment or pied-a-terre, a newly developed condo or a waterfront estate, our Advisors will work with you to understand your requirements and achieve your priorities.”
~ Adrian Langereis





