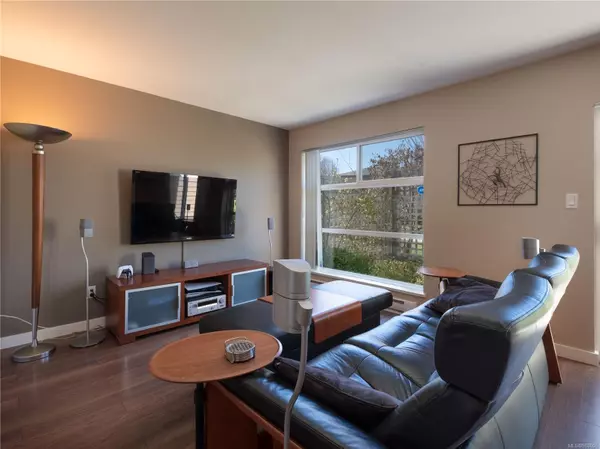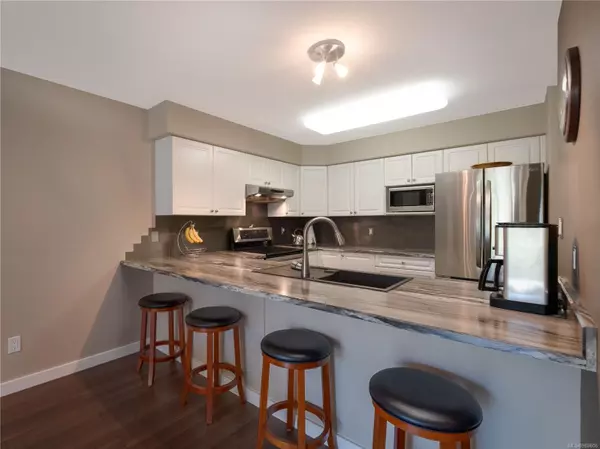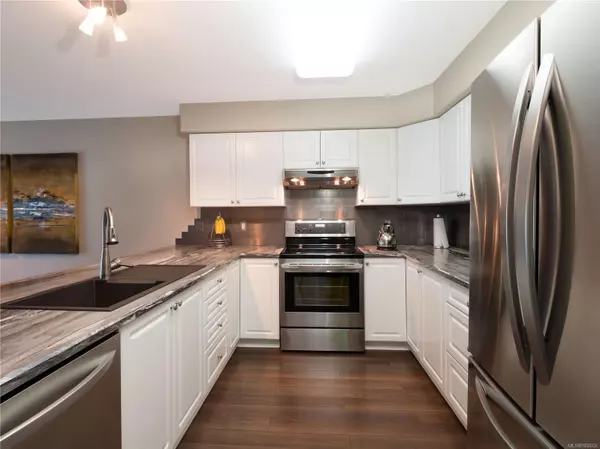3 Beds
3 Baths
1,580 SqFt
3 Beds
3 Baths
1,580 SqFt
OPEN HOUSE
Sat Feb 22, 11:00am - 12:30pm
Key Details
Property Type Townhouse
Sub Type Row/Townhouse
Listing Status Active
Purchase Type For Sale
Square Footage 1,580 sqft
Price per Sqft $325
Subdivision Georgia Place
MLS Listing ID 988606
Style Main Level Entry with Upper Level(s)
Bedrooms 3
Condo Fees $370/mo
Rental Info Some Rentals
Year Built 1996
Annual Tax Amount $4,016
Tax Year 2024
Lot Size 1,742 Sqft
Acres 0.04
Property Sub-Type Row/Townhouse
Property Description
Location
Province BC
County Campbell River, City Of
Area Campbell River
Zoning RM1
Rooms
Basement None
Kitchen 1
Interior
Interior Features Closet Organizer, Dining Room, Dining/Living Combo
Heating Baseboard, Electric
Cooling None
Flooring Mixed
Fireplaces Number 1
Fireplaces Type Gas, Living Room
Equipment Central Vacuum, Electric Garage Door Opener
Fireplace Yes
Appliance F/S/W/D
Heat Source Baseboard, Electric
Laundry In Unit
Exterior
Exterior Feature Balcony/Deck, Low Maintenance Yard
Parking Features Garage
Garage Spaces 1.0
Roof Type Fibreglass Shingle
Accessibility Accessible Entrance
Handicap Access Accessible Entrance
Total Parking Spaces 1
Building
Lot Description Curb & Gutter, Easy Access, Family-Oriented Neighbourhood, Landscaped, Quiet Area, Recreation Nearby, Serviced, Shopping Nearby, Sidewalk
Faces South
Entry Level 2
Foundation Poured Concrete
Sewer Sewer Connected
Water Municipal
Structure Type Wood
Others
Pets Allowed Yes
HOA Fee Include Maintenance Grounds,Maintenance Structure,Property Management
Tax ID 023-828-455
Ownership Freehold/Strata
Miscellaneous Deck/Patio
Pets Allowed Cats, Dogs, Number Limit, Size Limit
“Whether it’s your first apartment or pied-a-terre, a newly developed condo or a waterfront estate, our Advisors will work with you to understand your requirements and achieve your priorities.”
~ Adrian Langereis





