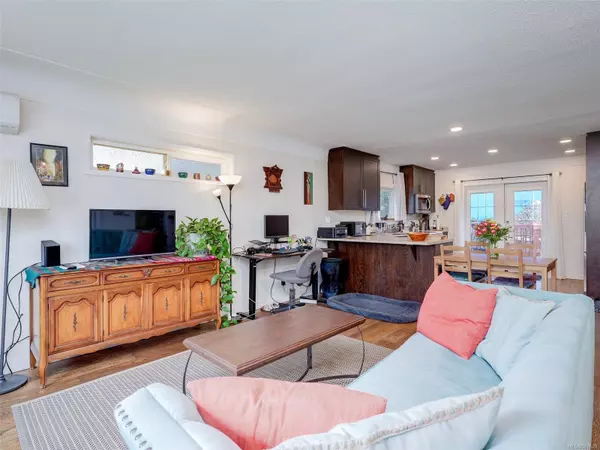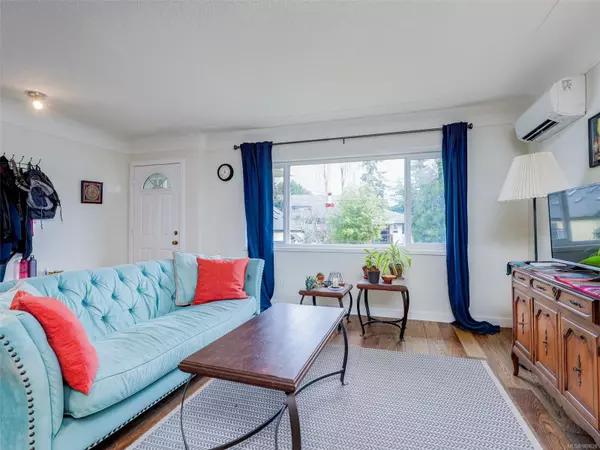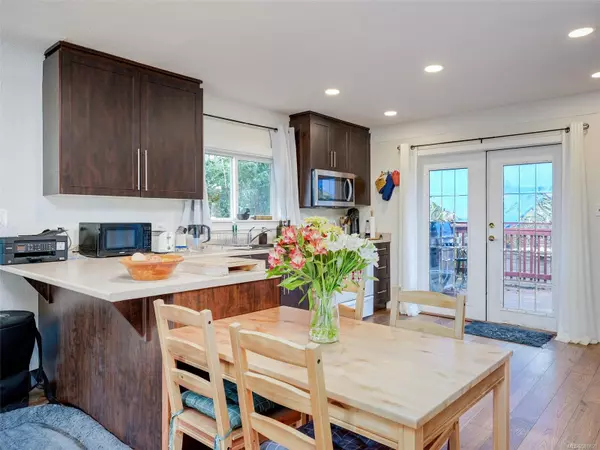3 Beds
2 Baths
2,215 SqFt
3 Beds
2 Baths
2,215 SqFt
OPEN HOUSE
Sat Feb 22, 12:00pm - 2:00pm
Key Details
Property Type Single Family Home
Sub Type Single Family Detached
Listing Status Active
Purchase Type For Sale
Square Footage 2,215 sqft
Price per Sqft $474
MLS Listing ID 988628
Style Main Level Entry with Lower Level(s)
Bedrooms 3
Rental Info Unrestricted
Year Built 1955
Annual Tax Amount $4,827
Tax Year 2024
Lot Size 5,227 Sqft
Acres 0.12
Property Sub-Type Single Family Detached
Property Description
Location
Province BC
County Capital Regional District
Area Esquimalt
Rooms
Basement None
Main Level Bedrooms 2
Kitchen 2
Interior
Interior Features Dining/Living Combo
Heating Baseboard, Heat Pump
Cooling Wall Unit(s)
Appliance F/S/W/D
Heat Source Baseboard, Heat Pump
Laundry In House, In Unit
Exterior
Exterior Feature Balcony/Deck, Fencing: Full, Low Maintenance Yard
Parking Features Driveway, On Street
Roof Type Asphalt Shingle
Total Parking Spaces 2
Building
Lot Description Easy Access, Family-Oriented Neighbourhood, Marina Nearby, Recreation Nearby, Shopping Nearby
Building Description Stucco, Transit Nearby
Faces See Remarks
Foundation Poured Concrete
Sewer Sewer Connected, Sewer To Lot
Water Municipal
Additional Building Exists
Structure Type Stucco
Others
Pets Allowed Yes
Tax ID 007-570-317
Ownership Freehold
Acceptable Financing Purchaser To Finance
Listing Terms Purchaser To Finance
Pets Allowed Aquariums, Birds, Caged Mammals, Cats, Dogs
Virtual Tour https://my.matterport.com/show/?m=CPY1WmncsXa&brand=0
“Whether it’s your first apartment or pied-a-terre, a newly developed condo or a waterfront estate, our Advisors will work with you to understand your requirements and achieve your priorities.”
~ Adrian Langereis





