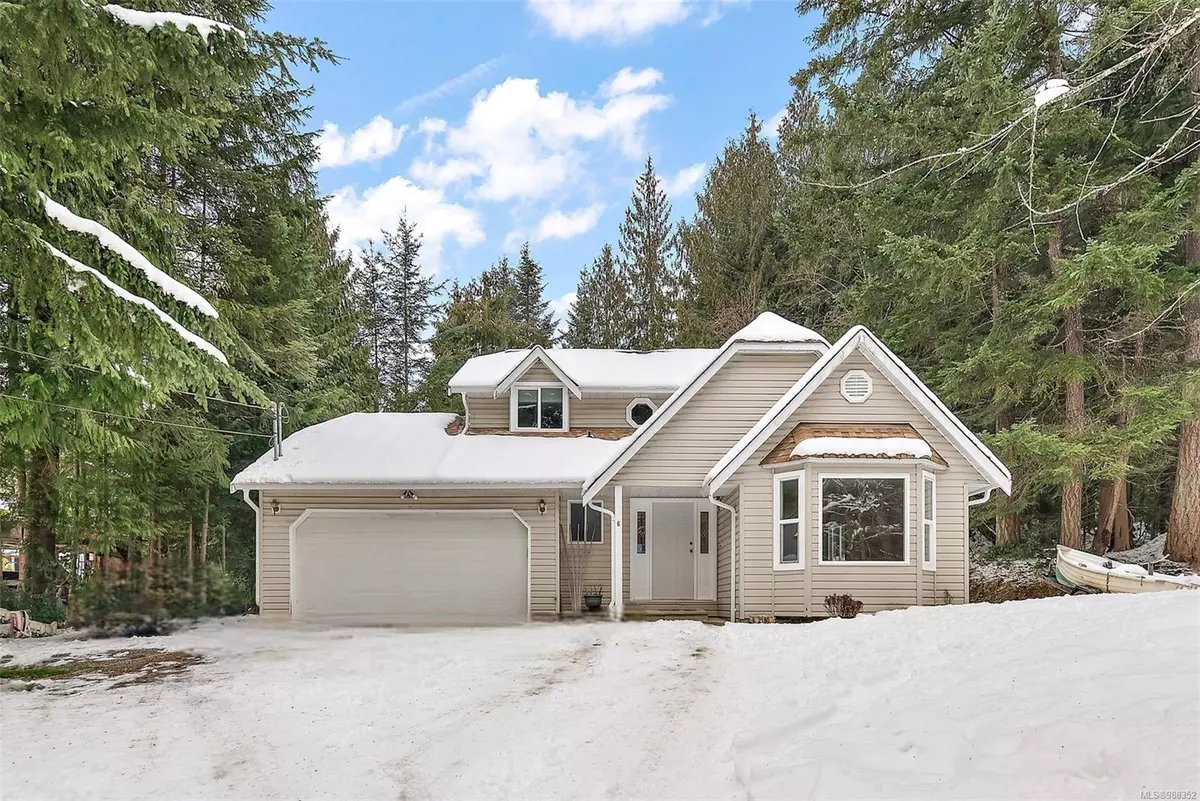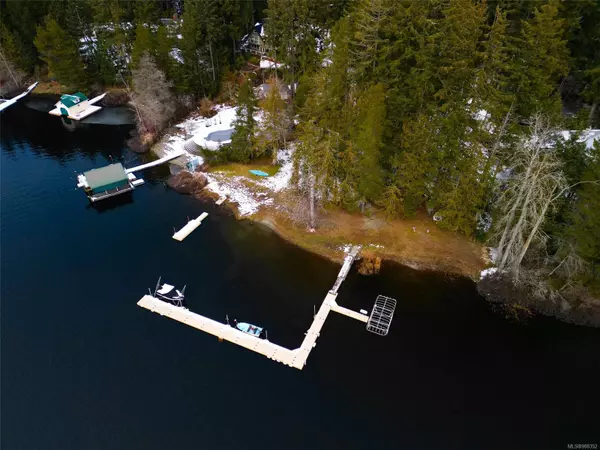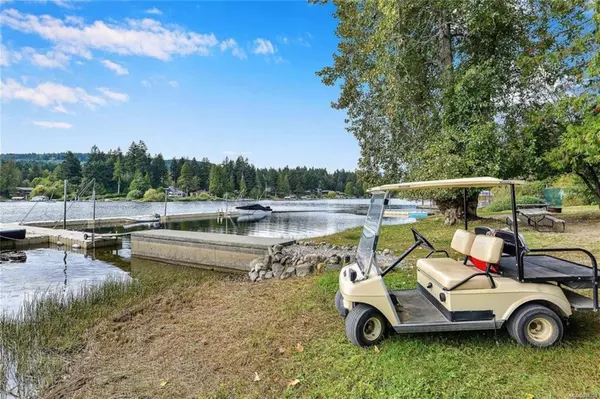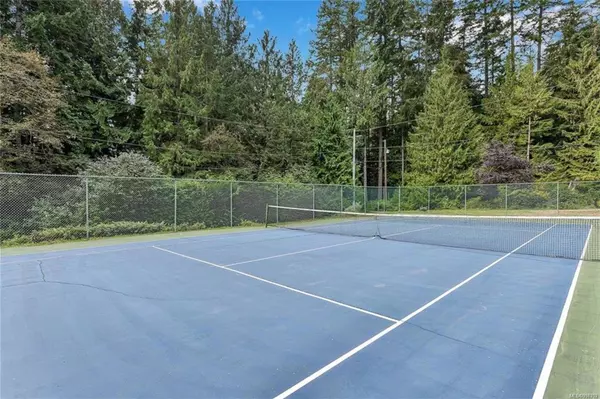3 Beds
3 Baths
1,718 SqFt
3 Beds
3 Baths
1,718 SqFt
OPEN HOUSE
Sat Feb 22, 12:00pm - 2:00pm
Sun Feb 23, 12:00pm - 2:00pm
Key Details
Property Type Single Family Home
Sub Type Single Family Detached
Listing Status Active
Purchase Type For Sale
Square Footage 1,718 sqft
Price per Sqft $547
Subdivision Shawnigan Manor
MLS Listing ID 988352
Style Ground Level Entry With Main Up
Bedrooms 3
Condo Fees $100/mo
Rental Info Some Rentals
Year Built 1990
Annual Tax Amount $4,365
Tax Year 2024
Lot Size 0.530 Acres
Acres 0.53
Property Sub-Type Single Family Detached
Property Description
Location
Province BC
County Cowichan Valley Regional District
Area Malahat & Area
Zoning R-3
Direction Private driveway. Viewings are by appointment only.
Rooms
Other Rooms Storage Shed, Workshop
Basement Crawl Space
Kitchen 1
Interior
Interior Features Workshop
Heating Baseboard, Heat Pump, Wood
Cooling HVAC
Flooring Laminate
Fireplaces Number 1
Fireplaces Type Wood Stove
Fireplace Yes
Window Features Insulated Windows,Vinyl Frames
Appliance Dishwasher, F/S/W/D
Heat Source Baseboard, Heat Pump, Wood
Laundry In House
Exterior
Exterior Feature Fenced, Garden
Parking Features Garage Double
Garage Spaces 2.0
Amenities Available Common Area, Private Drive/Road, Recreation Facilities, Tennis Court(s), Other
Waterfront Description Lake
View Y/N Yes
View Mountain(s), Lake
Roof Type Asphalt Shingle
Accessibility Accessible Entrance
Handicap Access Accessible Entrance
Total Parking Spaces 6
Building
Lot Description Dock/Moorage, Family-Oriented Neighbourhood, Southern Exposure
Faces South
Entry Level 2
Foundation Poured Concrete
Sewer Septic System
Water Regional/Improvement District
Structure Type Frame Wood,Insulation All,Vinyl Siding
Others
Pets Allowed Yes
Tax ID 000-741-795
Ownership Freehold/Strata
Miscellaneous Deck/Patio,Garage,Private Garden,Separate Storage,Other
Pets Allowed Aquariums, Birds, Caged Mammals, Cats, Dogs
Virtual Tour https://youtu.be/pl51TmDBGNg
“Whether it’s your first apartment or pied-a-terre, a newly developed condo or a waterfront estate, our Advisors will work with you to understand your requirements and achieve your priorities.”
~ Adrian Langereis





