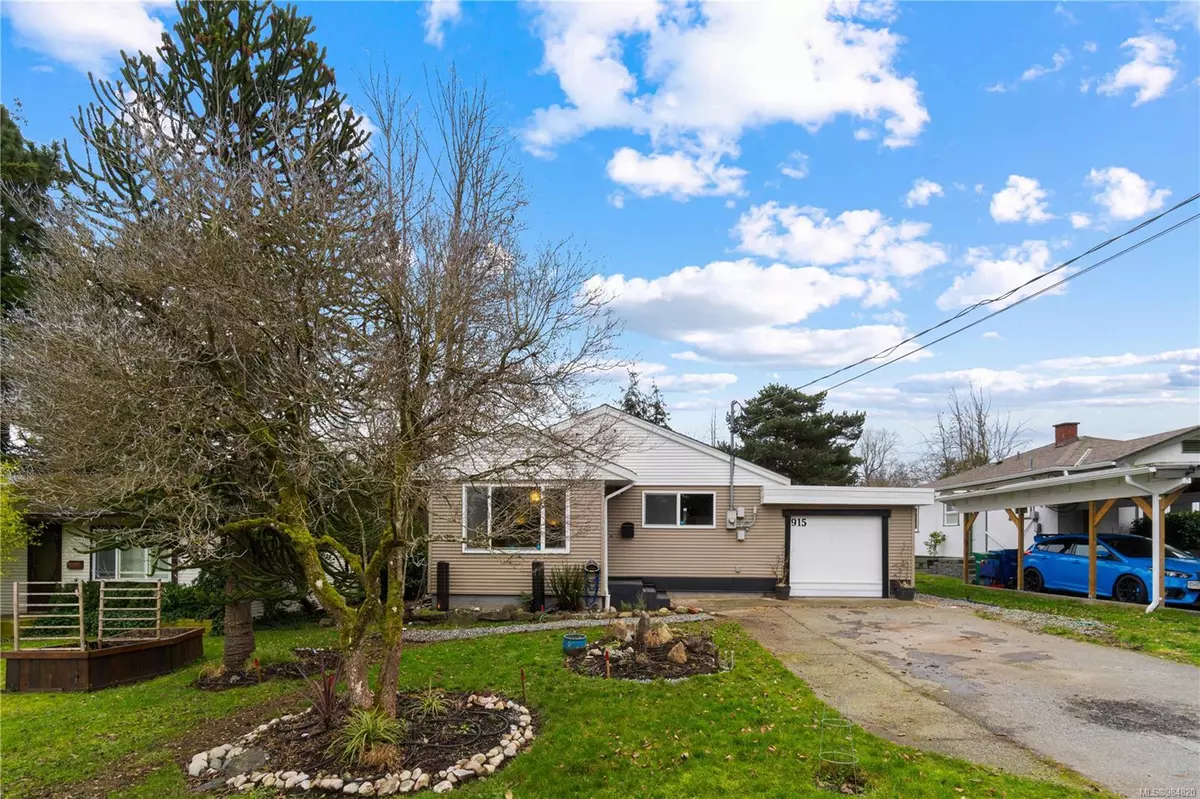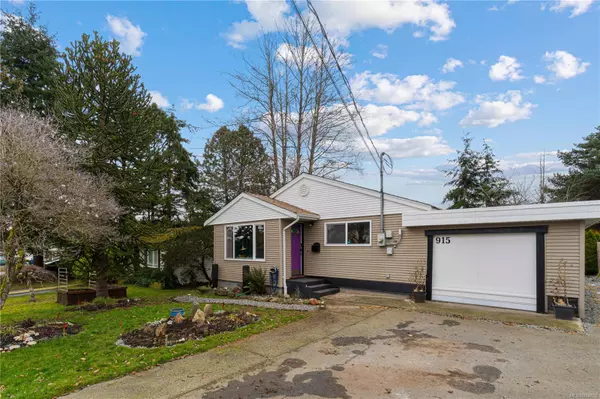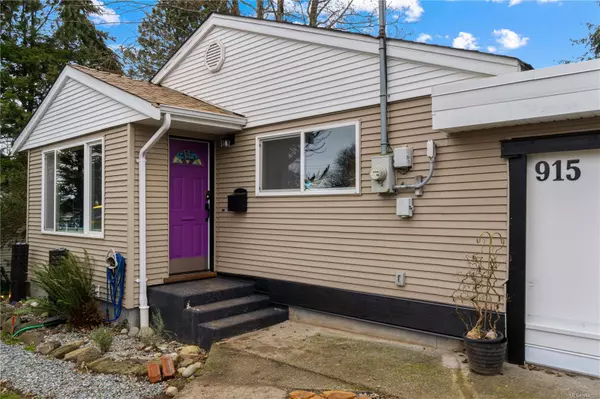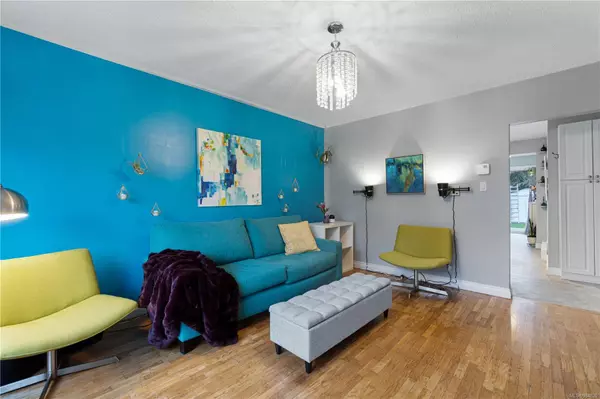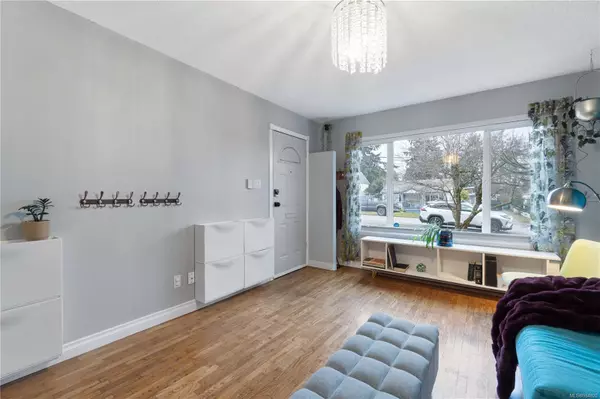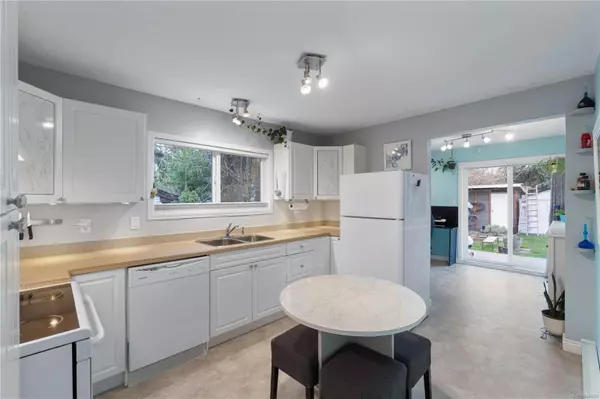3 Beds
1 Bath
1,072 SqFt
3 Beds
1 Bath
1,072 SqFt
OPEN HOUSE
Sat Feb 01, 11:00am - 2:00pm
Key Details
Property Type Single Family Home
Sub Type Single Family Detached
Listing Status Active
Purchase Type For Sale
Square Footage 1,072 sqft
Price per Sqft $559
MLS Listing ID 984820
Style Rancher
Bedrooms 3
Rental Info Unrestricted
Year Built 1961
Annual Tax Amount $3,204
Tax Year 2023
Lot Size 6,098 Sqft
Acres 0.14
Property Description
Location
Province BC
County Nanaimo, City Of
Area Nanaimo
Zoning R1
Rooms
Other Rooms Storage Shed, Workshop
Basement Crawl Space
Main Level Bedrooms 3
Kitchen 1
Interior
Interior Features Dining Room, Storage
Heating Baseboard
Cooling None
Flooring Mixed
Window Features Vinyl Frames
Appliance F/S/W/D
Heat Source Baseboard
Laundry In House
Exterior
Exterior Feature Balcony/Deck, Fencing: Partial, Low Maintenance Yard
Parking Features Driveway, On Street
Utilities Available Cable To Lot, Compost, Electricity To Lot, Garbage, Phone To Lot, Recycling
View Y/N Yes
View City, Mountain(s)
Roof Type Asphalt Shingle,See Remarks
Total Parking Spaces 3
Building
Lot Description Central Location, Landscaped, Recreation Nearby, Serviced, Shopping Nearby, Southern Exposure
Faces North
Entry Level 1
Foundation Block
Sewer Sewer Connected
Water Municipal
Additional Building None
Structure Type Frame Wood,Insulation All,Vinyl Siding
Others
Pets Allowed Yes
Restrictions Unknown
Tax ID 005-813-298
Ownership Freehold
Acceptable Financing Must Be Paid Off
Listing Terms Must Be Paid Off
Pets Allowed Aquariums, Birds, Caged Mammals, Cats, Dogs
“Whether it’s your first apartment or pied-a-terre, a newly developed condo or a waterfront estate, our Advisors will work with you to understand your requirements and achieve your priorities.”
~ Adrian Langereis
