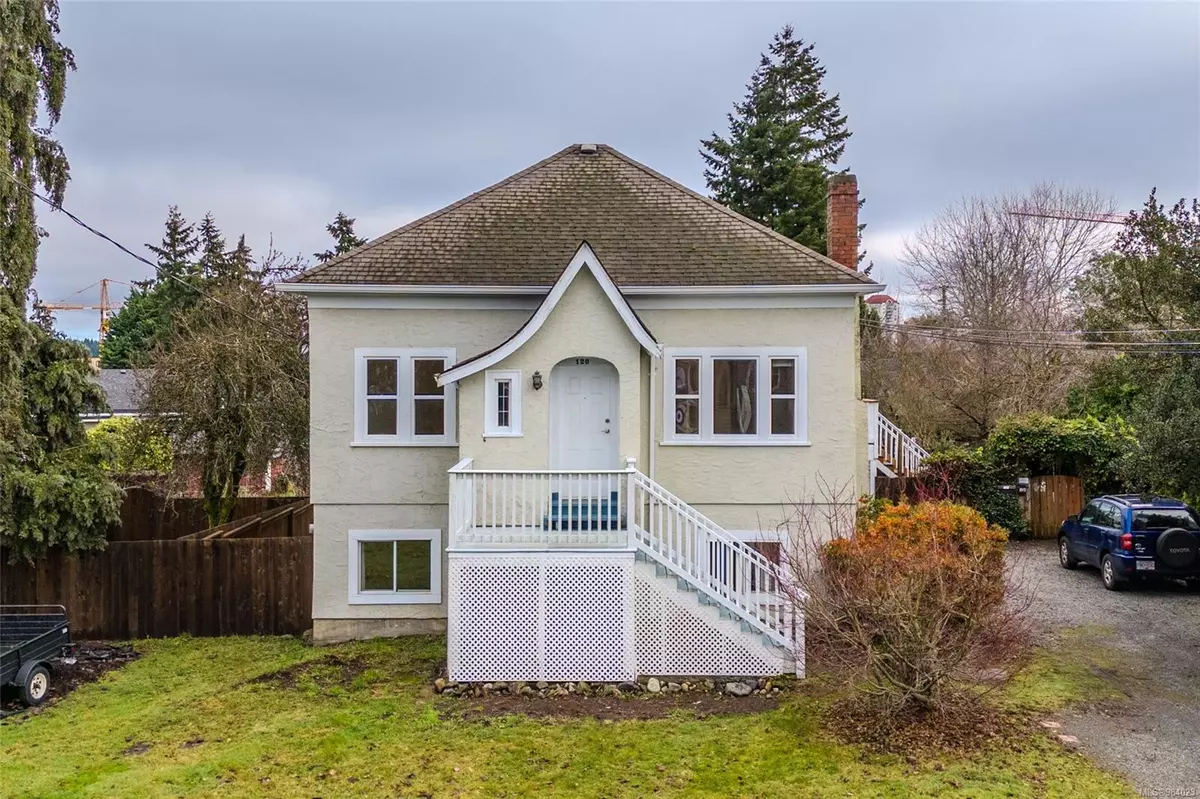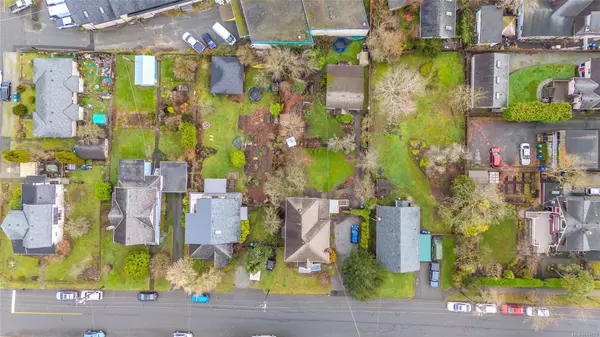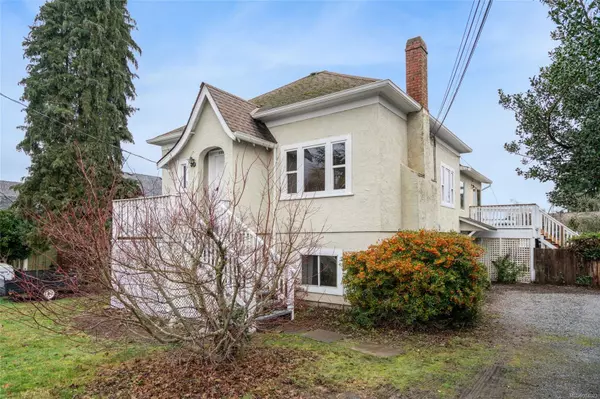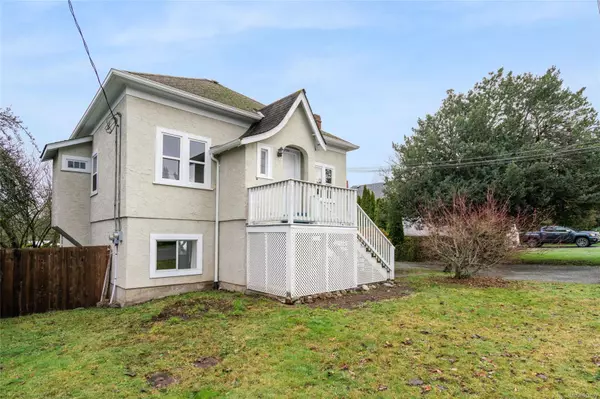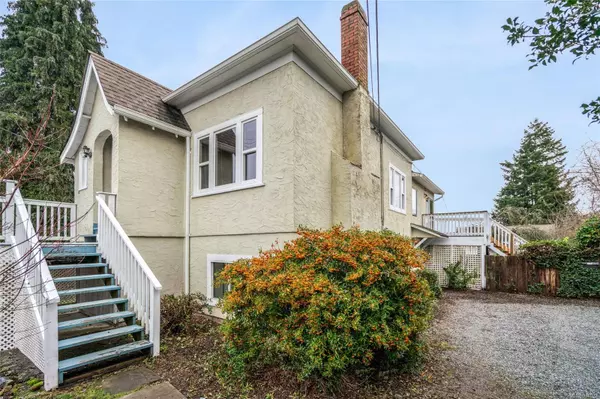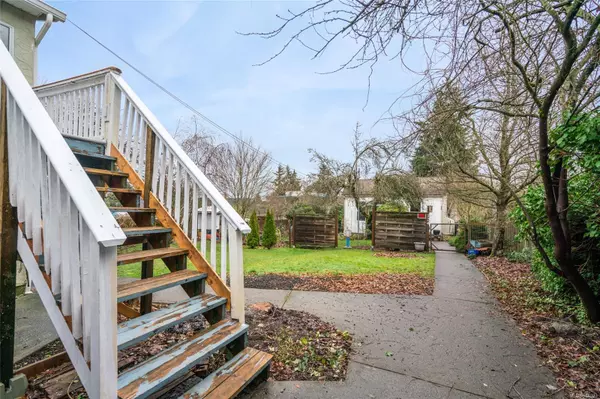6 Beds
3 Baths
3,090 SqFt
6 Beds
3 Baths
3,090 SqFt
Key Details
Property Type Single Family Home
Sub Type Single Family Detached
Listing Status Active
Purchase Type For Sale
Square Footage 3,090 sqft
Price per Sqft $322
MLS Listing ID 984023
Style Main Level Entry with Lower Level(s)
Bedrooms 6
Rental Info Unrestricted
Year Built 1901
Annual Tax Amount $4,683
Tax Year 2024
Property Description
The home has beautiful original fir floors, cove ceilings & archways, large open kitchen, updated vinyl windows, new gas forced air furnace, in suite laundry and more. Lower level has an unauthorized 2 bedroom suite with new vinyl floors, French door to backyard patio and large storage area. The adorable cottage is located out back with a charming garden, two spacious bedrooms, bright kitchen and open living room. The yard is fenced and private with raised garden beds & fruit trees. Separate Laundry in all 3 suites. A real peach!
Location
Province BC
County Nanaimo, City Of
Area Nanaimo
Zoning R14, R1
Rooms
Other Rooms Guest Accommodations
Basement Finished
Main Level Bedrooms 2
Kitchen 3
Interior
Heating Baseboard, Electric, Forced Air, Natural Gas
Cooling None
Flooring Hardwood, Laminate
Fireplaces Number 1
Fireplaces Type Insert
Fireplace Yes
Window Features Vinyl Frames
Appliance Dishwasher, Dryer, Oven/Range Electric, Oven/Range Gas, Refrigerator, Washer
Heat Source Baseboard, Electric, Forced Air, Natural Gas
Laundry In House
Exterior
Exterior Feature Fenced, Garden
Parking Features Driveway
Utilities Available Electricity To Lot, Natural Gas To Lot
Roof Type Fibreglass Shingle
Total Parking Spaces 6
Building
Lot Description Central Location, Landscaped, Level, Rectangular Lot, Shopping Nearby
Building Description Frame Wood,Stucco,Vinyl Siding, Transit Nearby
Faces West
Foundation Poured Concrete
Sewer Sewer Connected
Water Municipal
Additional Building Exists
Structure Type Frame Wood,Stucco,Vinyl Siding
Others
Pets Allowed Yes
Tax ID 008-174-776
Ownership Freehold
Acceptable Financing None
Listing Terms None
Pets Allowed Aquariums, Birds, Caged Mammals, Cats, Dogs
“Whether it’s your first apartment or pied-a-terre, a newly developed condo or a waterfront estate, our Advisors will work with you to understand your requirements and achieve your priorities.”
~ Adrian Langereis
