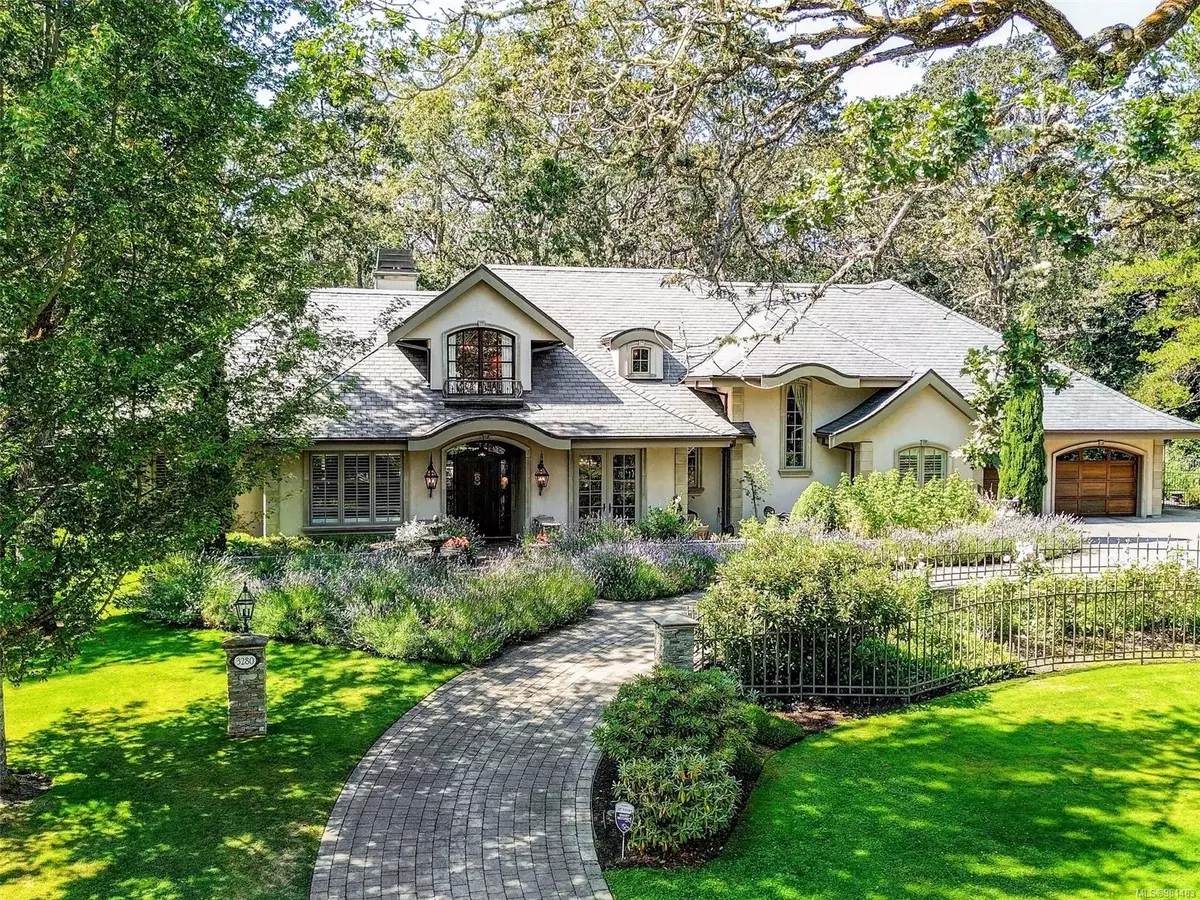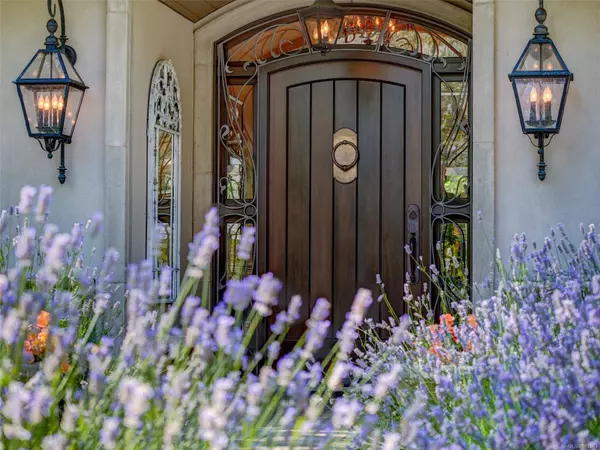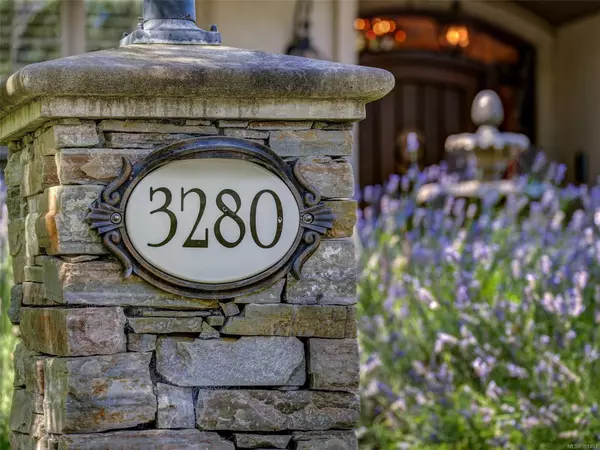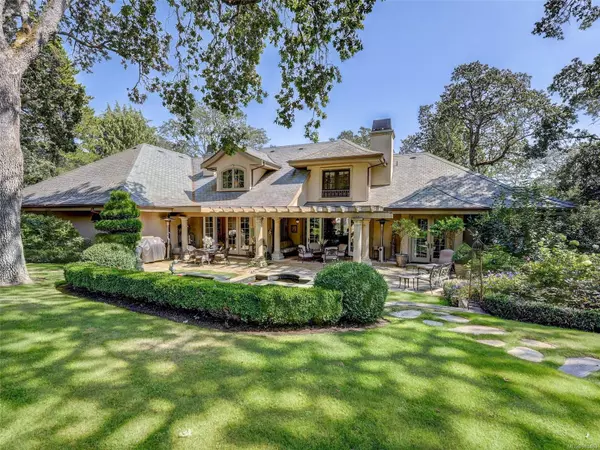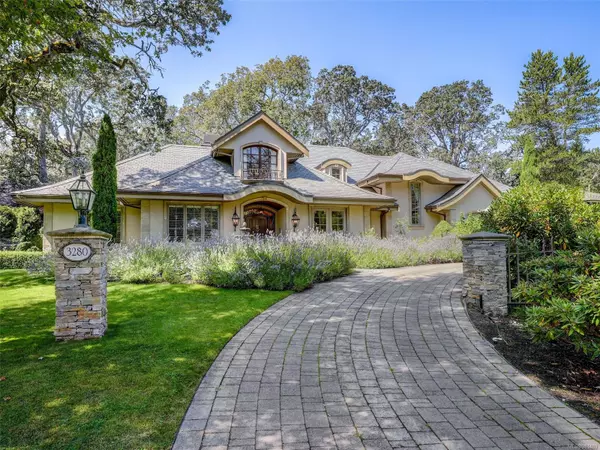4 Beds
6 Baths
6,517 SqFt
4 Beds
6 Baths
6,517 SqFt
Key Details
Property Type Single Family Home
Sub Type Single Family Detached
Listing Status Active
Purchase Type For Sale
Square Footage 6,517 sqft
Price per Sqft $912
MLS Listing ID 981483
Style Main Level Entry with Lower/Upper Lvl(s)
Bedrooms 4
Rental Info Unrestricted
Year Built 2007
Annual Tax Amount $31,925
Tax Year 2023
Lot Size 0.610 Acres
Acres 0.61
Property Description
Location
Province BC
County Capital Regional District
Area Oak Bay
Direction Corner of Uplands Place and Uplands Rd.
Rooms
Other Rooms Gazebo, Storage Shed
Basement Crawl Space, Partially Finished
Main Level Bedrooms 1
Kitchen 1
Interior
Interior Features Bar, Breakfast Nook, Closet Organizer, Dining Room, Eating Area, French Doors, Storage, Vaulted Ceiling(s), Wine Storage, Workshop
Heating Forced Air, Heat Pump, Hot Water, Natural Gas, Radiant Floor
Cooling Air Conditioning
Flooring Carpet, Hardwood, Other
Fireplaces Number 2
Fireplaces Type Family Room, Gas, Living Room, Recreation Room
Equipment Central Vacuum, Security System
Fireplace Yes
Window Features Blinds,Insulated Windows,Screens,Window Coverings,Wood Frames
Appliance Dishwasher, Dryer, Freezer, Microwave, Oven/Range Gas, Range Hood, Refrigerator, Washer, Water Filters
Heat Source Forced Air, Heat Pump, Hot Water, Natural Gas, Radiant Floor
Laundry In House
Exterior
Exterior Feature Balcony/Patio, Fencing: Partial, Garden, Security System, Sprinkler System, Water Feature, Wheelchair Access
Parking Features Garage Double, Garage Quad+
Garage Spaces 6.0
Utilities Available Cable Available, Electricity To Lot, Garbage, Natural Gas To Lot, Phone To Lot, Recycling, Underground Utilities
Roof Type Slate
Accessibility Ground Level Main Floor, No Step Entrance, Primary Bedroom on Main, Wheelchair Friendly
Handicap Access Ground Level Main Floor, No Step Entrance, Primary Bedroom on Main, Wheelchair Friendly
Total Parking Spaces 8
Building
Lot Description Corner, Irrigation Sprinkler(s), Landscaped, Level, Near Golf Course, Private, Rectangular Lot, Serviced
Faces East
Foundation Poured Concrete
Sewer Sewer Connected, Sewer To Lot
Water Municipal
Architectural Style Character
Structure Type Frame Wood,Insulation All,Stucco,See Remarks
Others
Pets Allowed Yes
Restrictions Building Scheme
Tax ID 005-179-670
Ownership Freehold
Pets Allowed Aquariums, Birds, Caged Mammals, Cats, Dogs
“Whether it’s your first apartment or pied-a-terre, a newly developed condo or a waterfront estate, our Advisors will work with you to understand your requirements and achieve your priorities.”
~ Adrian Langereis
