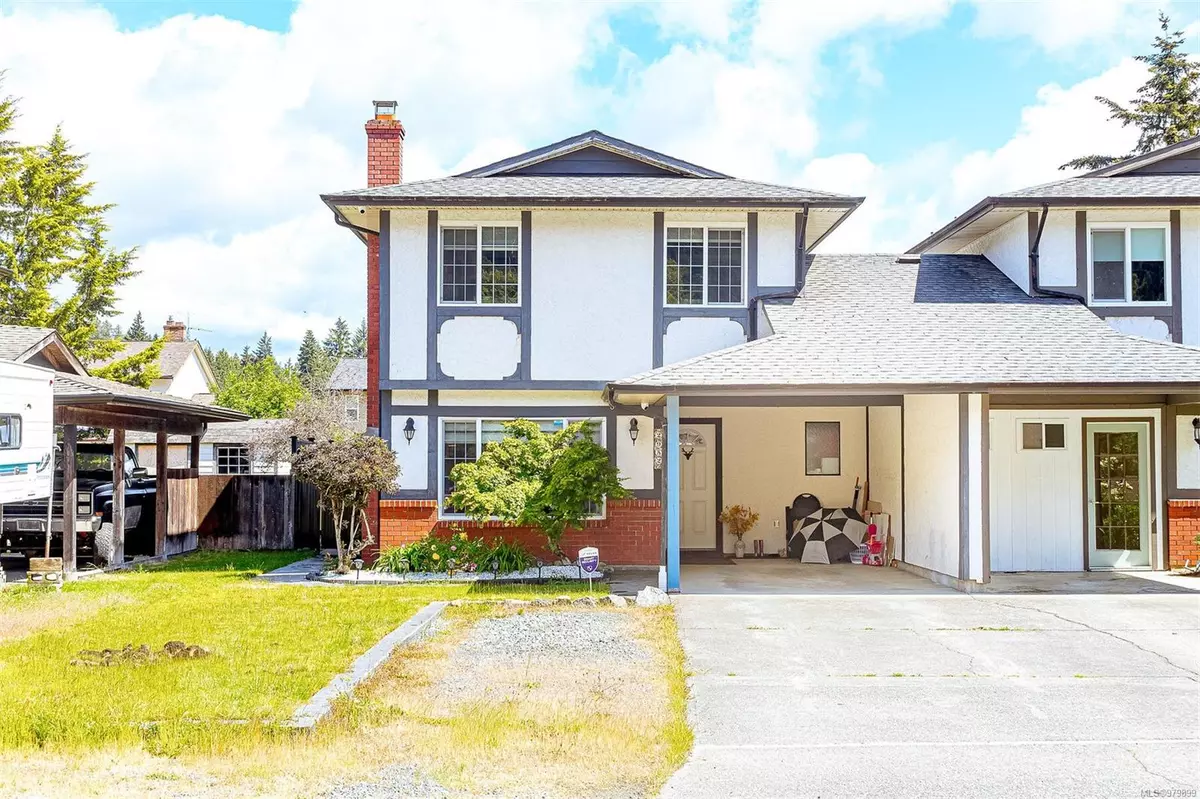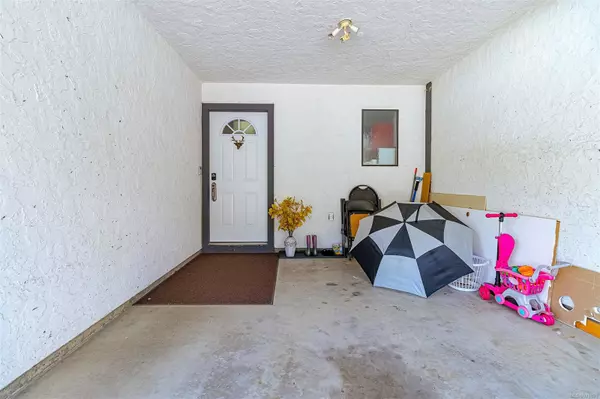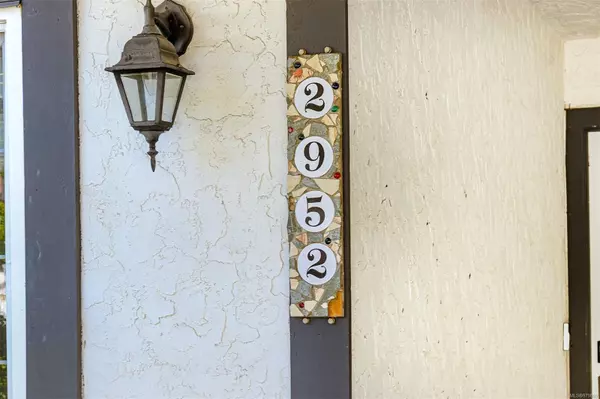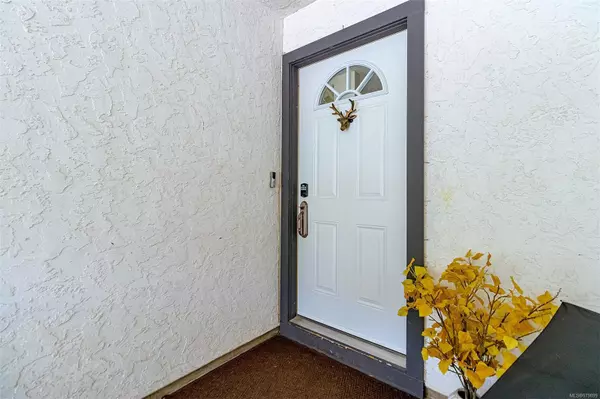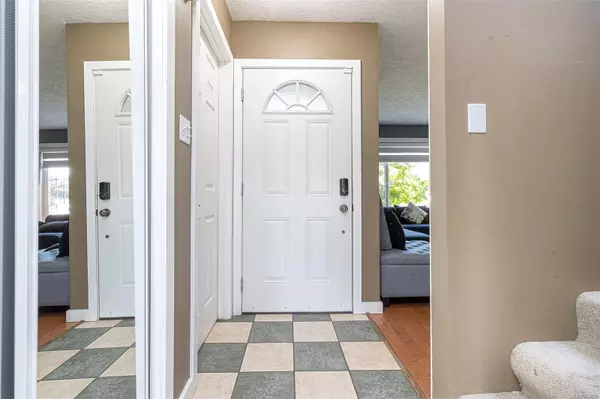
3 Beds
2 Baths
1,201 SqFt
3 Beds
2 Baths
1,201 SqFt
OPEN HOUSE
Sat Nov 23, 11:30am - 1:30pm
Key Details
Property Type Multi-Family
Sub Type Half Duplex
Listing Status Active
Purchase Type For Sale
Square Footage 1,201 sqft
Price per Sqft $611
MLS Listing ID 979899
Style Duplex Front/Back
Bedrooms 3
Rental Info Unrestricted
Year Built 1983
Annual Tax Amount $2,901
Tax Year 2023
Lot Size 4,356 Sqft
Acres 0.1
Lot Dimensions 32 ft wide
Property Description
Location
Province BC
County Capital Regional District
Area Langford
Rooms
Other Rooms Storage Shed
Basement None
Kitchen 1
Interior
Interior Features Eating Area, French Doors
Heating Electric
Cooling None
Fireplaces Number 1
Fireplaces Type Electric, Living Room
Equipment Security System
Fireplace Yes
Window Features Insulated Windows,Window Coverings
Appliance Dishwasher, F/S/W/D, Microwave
Heat Source Electric
Laundry In Unit
Exterior
Exterior Feature Fencing: Full, Garden, Security System
Garage Open
Amenities Available Common Area
Roof Type Asphalt Shingle
Total Parking Spaces 1
Building
Lot Description Cul-de-sac, Private, Rectangular Lot
Faces See Remarks
Foundation Poured Concrete
Sewer Septic System
Water Municipal
Structure Type Insulation: Ceiling,Insulation: Walls,Stucco
Others
Pets Allowed Yes
Tax ID 000-953-580
Ownership Freehold/Strata
Miscellaneous Deck/Patio,Parking Stall
Pets Description Aquariums, Birds, Caged Mammals, Cats, Dogs

“Whether it’s your first apartment or pied-a-terre, a newly developed condo or a waterfront estate, our Advisors will work with you to understand your requirements and achieve your priorities.”
~ Adrian Langereis
