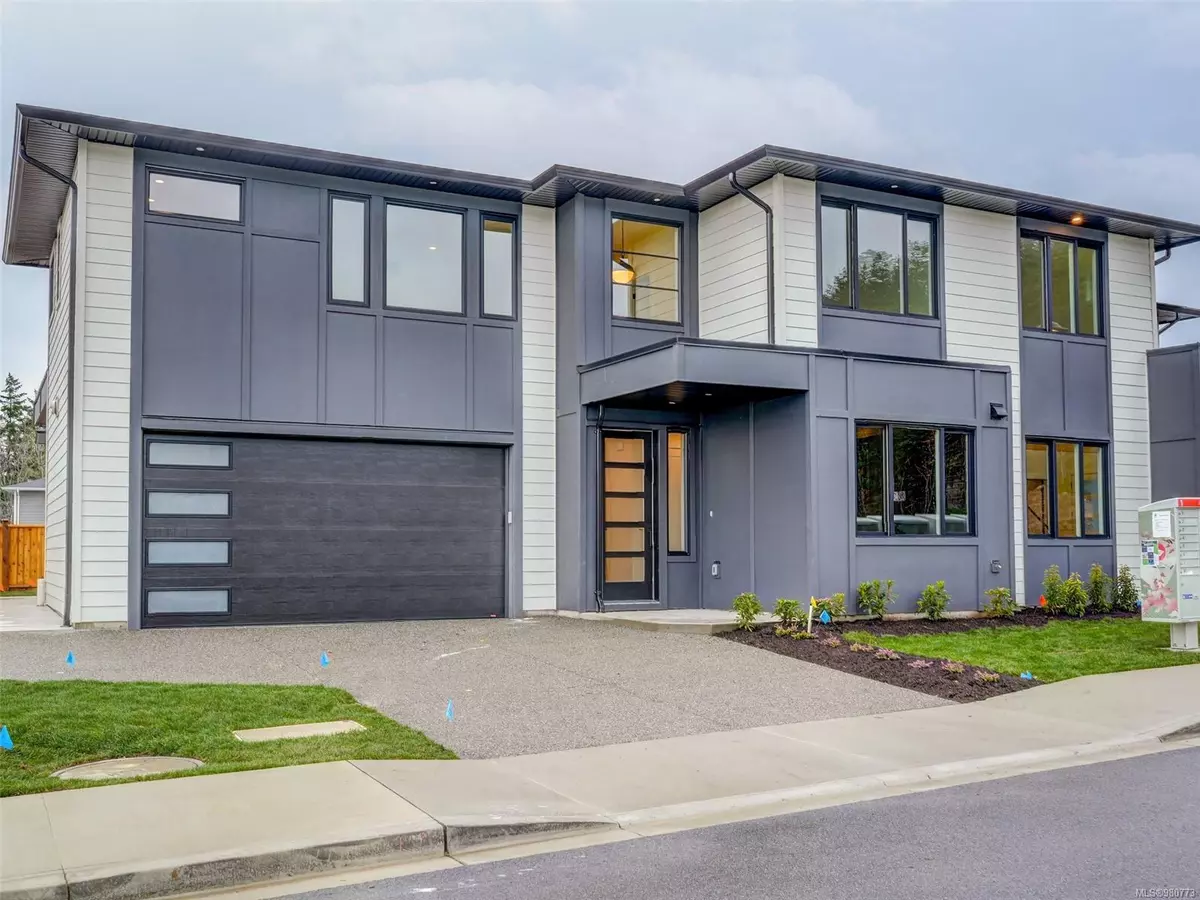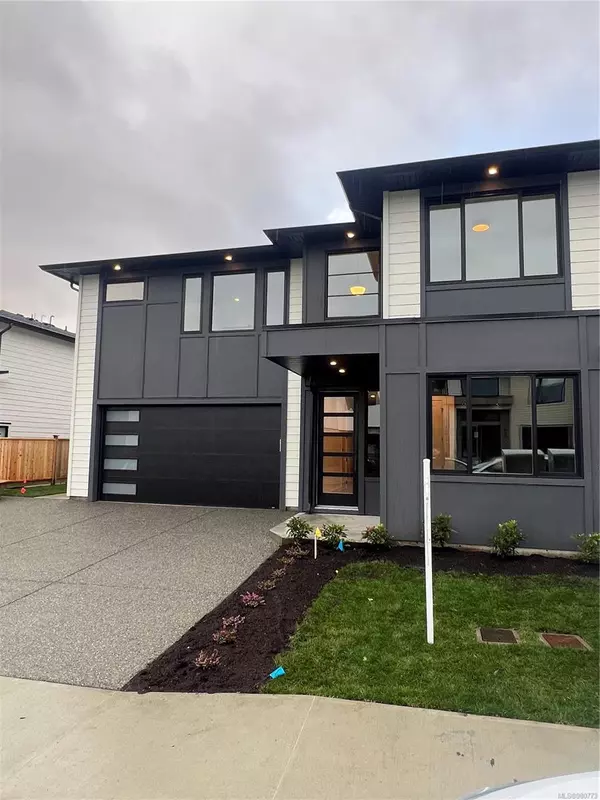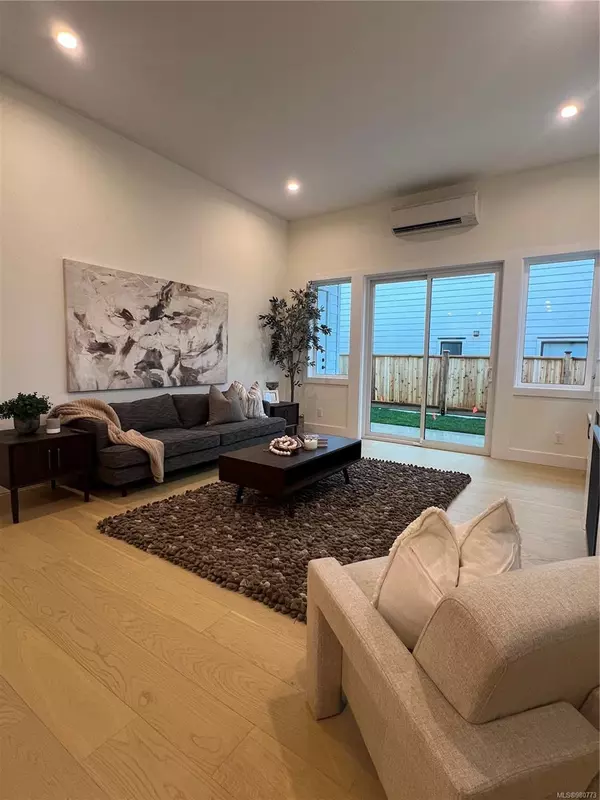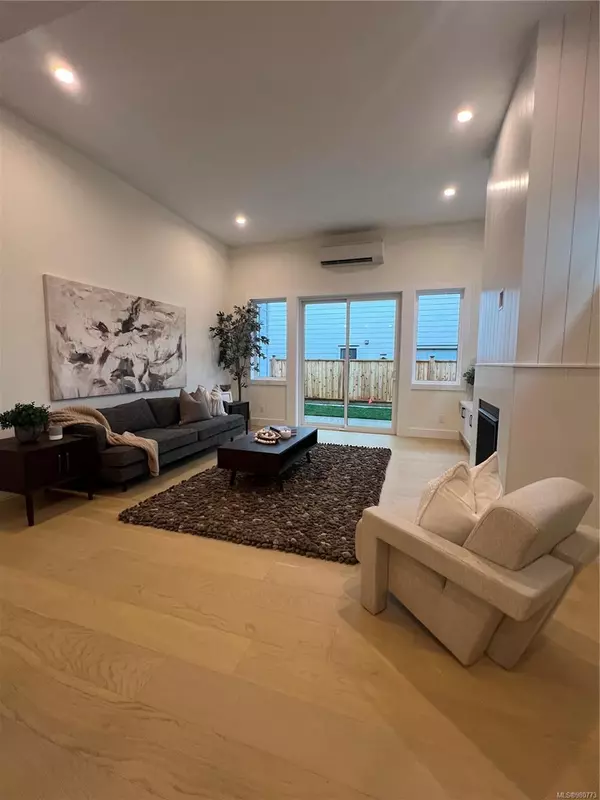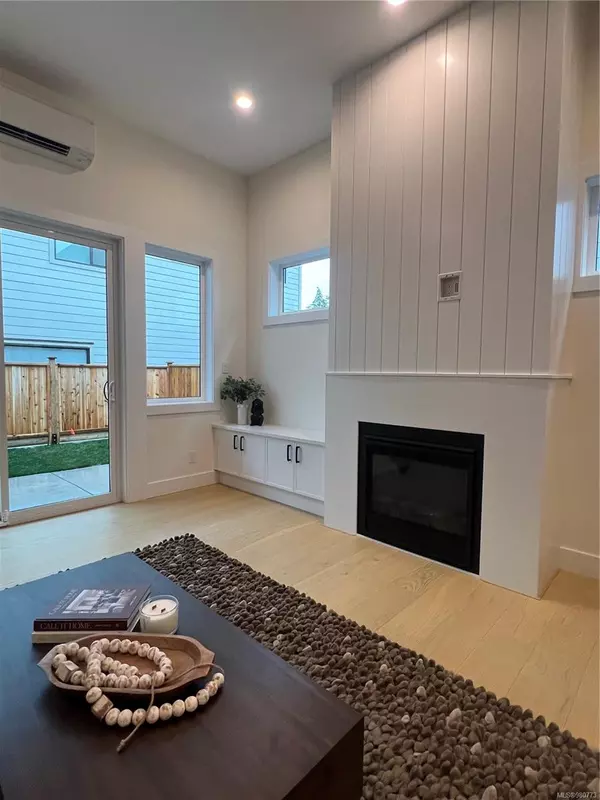
3 Beds
3 Baths
2,080 SqFt
3 Beds
3 Baths
2,080 SqFt
OPEN HOUSE
Sat Nov 23, 1:30pm - 3:00pm
Sun Nov 24, 2:00pm - 3:30pm
Key Details
Property Type Multi-Family
Sub Type Half Duplex
Listing Status Active
Purchase Type For Sale
Square Footage 2,080 sqft
Price per Sqft $490
MLS Listing ID 980773
Style Duplex Front/Back
Bedrooms 3
Rental Info Unrestricted
Year Built 2024
Annual Tax Amount $2,025
Tax Year 2023
Lot Size 6,098 Sqft
Acres 0.14
Property Description
Location
Province BC
County Capital Regional District
Area Langford
Rooms
Basement None
Kitchen 1
Interior
Heating Baseboard, Electric, Forced Air, Heat Pump
Cooling Air Conditioning, Central Air, HVAC
Fireplaces Number 1
Fireplaces Type Gas
Fireplace Yes
Heat Source Baseboard, Electric, Forced Air, Heat Pump
Laundry In House
Exterior
Exterior Feature Balcony/Patio, Fencing: Full, Garden, Sprinkler System
Garage Garage Double
Garage Spaces 2.0
Roof Type Asphalt Shingle
Total Parking Spaces 4
Building
Faces North
Entry Level 2
Foundation Poured Concrete
Sewer Sewer Connected
Water Municipal
Additional Building None
Structure Type Cement Fibre
Others
Pets Allowed Yes
Tax ID 032-033-524
Ownership Freehold/Strata
Miscellaneous Deck/Patio,Garage
Pets Description Aquariums, Birds, Caged Mammals, Cats, Dogs

“Whether it’s your first apartment or pied-a-terre, a newly developed condo or a waterfront estate, our Advisors will work with you to understand your requirements and achieve your priorities.”
~ Adrian Langereis
