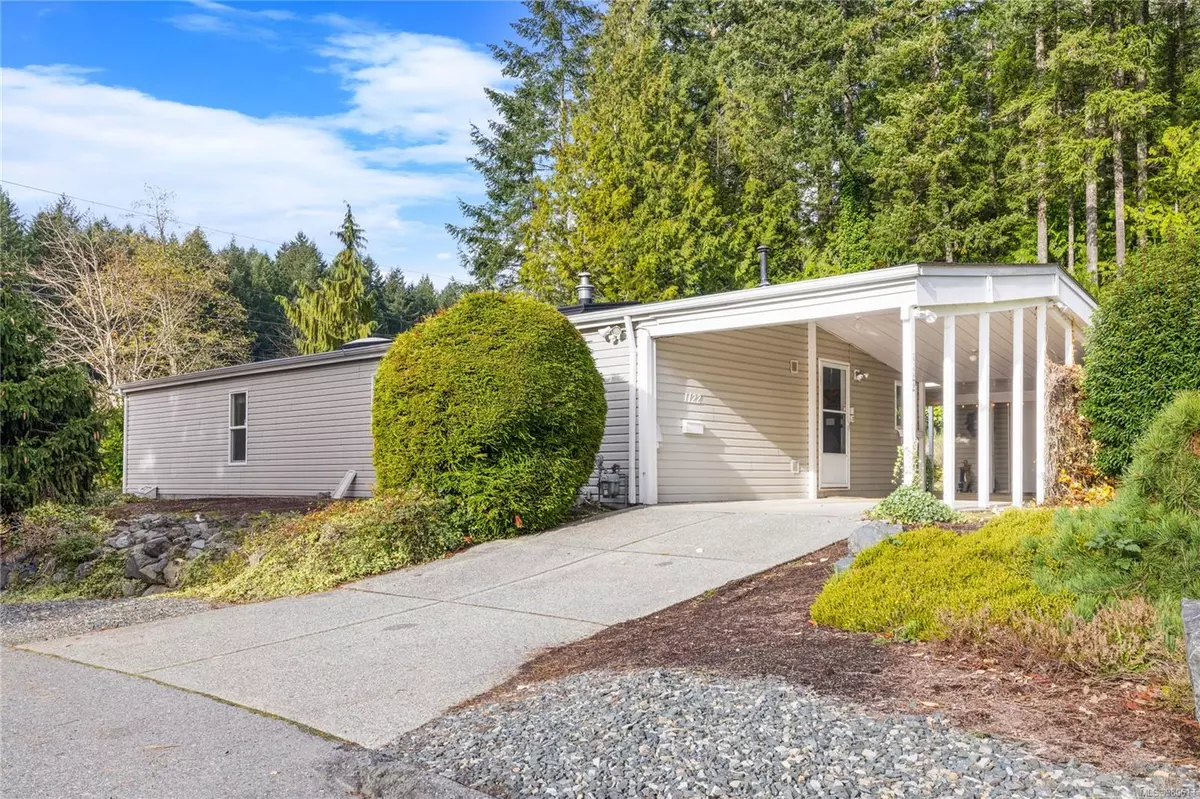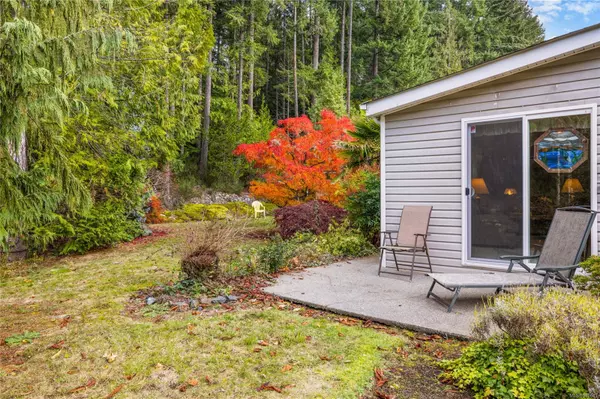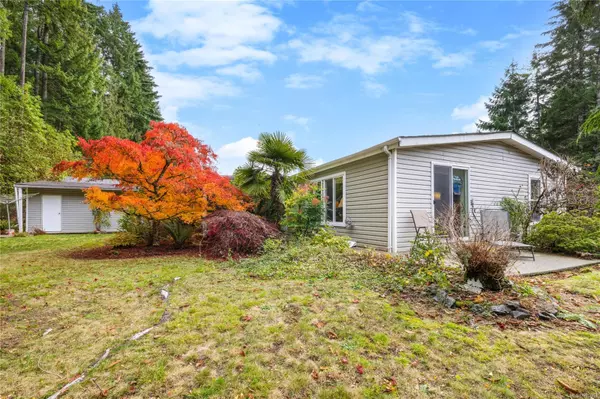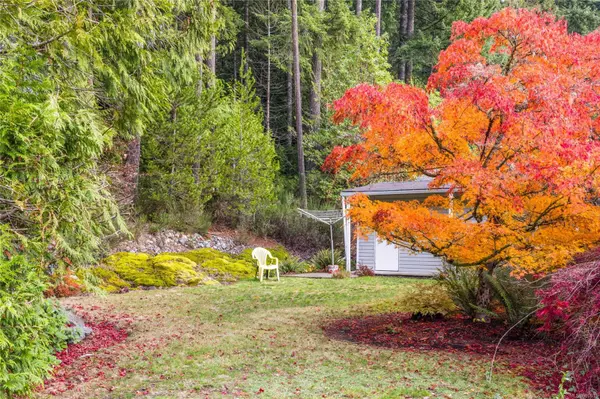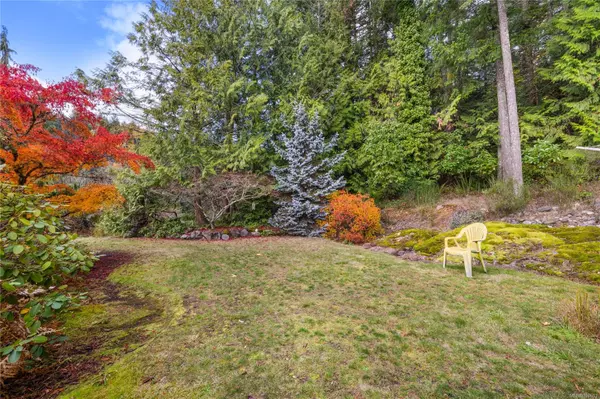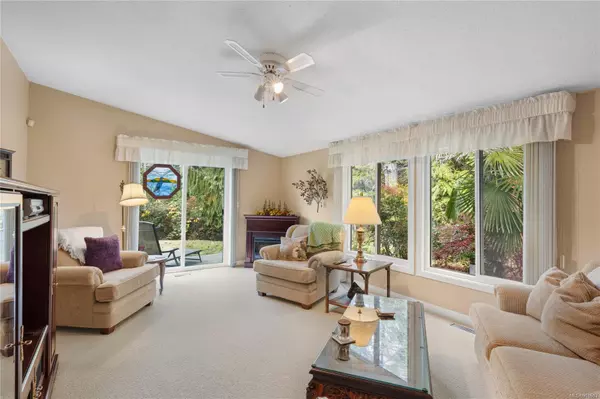3 Beds
2 Baths
1,426 SqFt
3 Beds
2 Baths
1,426 SqFt
OPEN HOUSE
Sun Jan 19, 1:00pm - 3:00pm
Key Details
Property Type Manufactured Home
Sub Type Manufactured Home
Listing Status Active
Purchase Type For Sale
Square Footage 1,426 sqft
Price per Sqft $329
MLS Listing ID 980613
Style Rancher
Bedrooms 3
Condo Fees $610/mo
Rental Info No Rentals
Year Built 1993
Annual Tax Amount $2,130
Tax Year 2023
Property Description
You won't find a finer combination of layout, location, privacy and amenities in a property at this price point.
Set within the the idyllic +55 community of Willow Park, this IMMACULATE 1,426 sqft home features soaring valued ceilings, 3 bedrooms, 2 bathrooms (both updated) and the most incredible 'park like' yard, which gracefully blends into the Morrell nature sanctuary. An expanded wrap around roof line provides ample covered parking for 2 vehicles, as well as year-round enjoyment of an impressive patio, along with covered entry to a detached 300 sqft office/workshop! This home offers doorstep access to seemingly endless local trails and Colliery Dam Park. Here you have a dog owner's paradise, and pets are welcome! (see park rules) RV and Boat storage is possible, through a separate lease. Truly beyond compare!
Location
Province BC
County Nanaimo, City Of
Area Nanaimo
Zoning R12
Rooms
Other Rooms Storage Shed, Workshop
Basement Crawl Space
Main Level Bedrooms 3
Kitchen 1
Interior
Interior Features Workshop
Heating Forced Air, Natural Gas
Cooling None
Appliance Dishwasher, Dryer, Oven/Range Electric, Refrigerator, Washer
Heat Source Forced Air, Natural Gas
Laundry In House
Exterior
Exterior Feature Balcony/Patio, Garden
Parking Features Attached, Carport, Carport Double, Driveway, RV Access/Parking
Carport Spaces 3
Roof Type Asphalt Shingle
Accessibility Accessible Entrance, Ground Level Main Floor, No Step Entrance, Primary Bedroom on Main, Wheelchair Friendly
Handicap Access Accessible Entrance, Ground Level Main Floor, No Step Entrance, Primary Bedroom on Main, Wheelchair Friendly
Total Parking Spaces 2
Building
Lot Description Adult-Oriented Neighbourhood, Landscaped, Private
Faces South
Foundation Other
Sewer Sewer Connected
Water Municipal
Structure Type Insulation All
Others
Pets Allowed Yes
Ownership Pad Rental
Pets Allowed Aquariums, Birds, Caged Mammals, Cats, Dogs, Number Limit, Size Limit
“Whether it’s your first apartment or pied-a-terre, a newly developed condo or a waterfront estate, our Advisors will work with you to understand your requirements and achieve your priorities.”
~ Adrian Langereis
