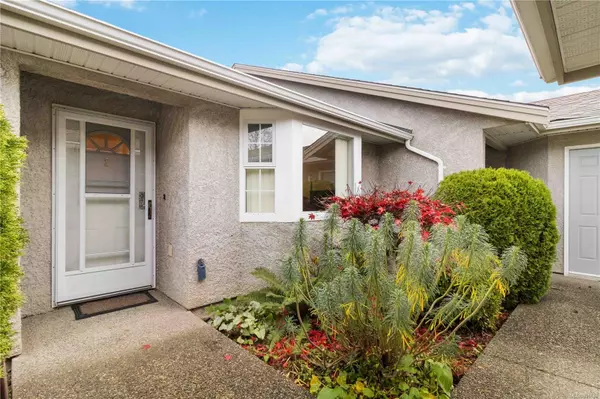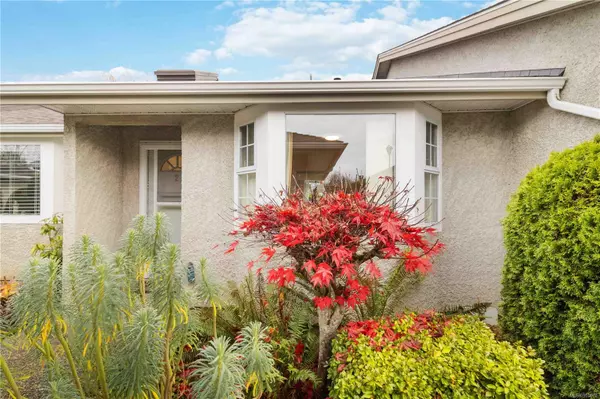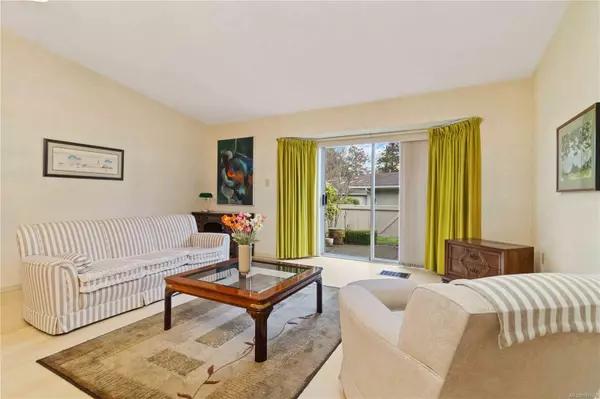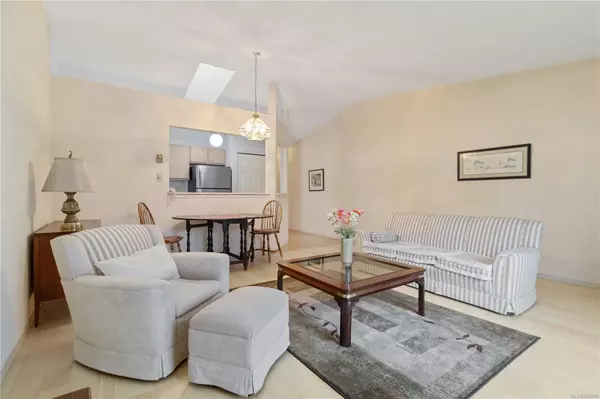
1 Bed
1 Bath
1,072 SqFt
1 Bed
1 Bath
1,072 SqFt
Key Details
Property Type Townhouse
Sub Type Row/Townhouse
Listing Status Active
Purchase Type For Sale
Square Footage 1,072 sqft
Price per Sqft $484
Subdivision Water'S Edge Village
MLS Listing ID 980670
Style Rancher
Bedrooms 1
Condo Fees $523/mo
Rental Info Some Rentals
Year Built 1986
Annual Tax Amount $2,522
Tax Year 2023
Lot Size 1,306 Sqft
Acres 0.03
Property Description
Location
Province BC
County Capital Regional District
Area Central Saanich
Rooms
Basement Crawl Space, Not Full Height
Main Level Bedrooms 1
Kitchen 1
Interior
Heating Baseboard, Electric
Cooling None
Flooring Laminate
Equipment Central Vacuum
Appliance Dishwasher, F/S/W/D, Range Hood
Heat Source Baseboard, Electric
Laundry In Unit
Exterior
Exterior Feature Balcony/Patio
Garage Additional, Garage, Guest
Garage Spaces 1.0
Utilities Available Garbage, Recycling
Amenities Available Clubhouse, Fitness Centre, Pool
Roof Type Wood
Accessibility No Step Entrance, Primary Bedroom on Main
Handicap Access No Step Entrance, Primary Bedroom on Main
Total Parking Spaces 1
Building
Lot Description Adult-Oriented Neighbourhood, Gated Community, Landscaped, Level, Marina Nearby, Park Setting, Private, Quiet Area, Recreation Nearby
Faces West
Entry Level 1
Foundation Poured Concrete
Sewer Sewer Connected, Sewer To Lot
Water Municipal
Structure Type Stucco
Others
Pets Allowed Yes
Tax ID 005-084-059
Ownership Freehold/Strata
Miscellaneous Deck/Patio,Garage,Parking Stall,Private Garden
Pets Description Aquariums, Birds, Caged Mammals, Cats, Dogs, Number Limit, Size Limit

“Whether it’s your first apartment or pied-a-terre, a newly developed condo or a waterfront estate, our Advisors will work with you to understand your requirements and achieve your priorities.”
~ Adrian Langereis





