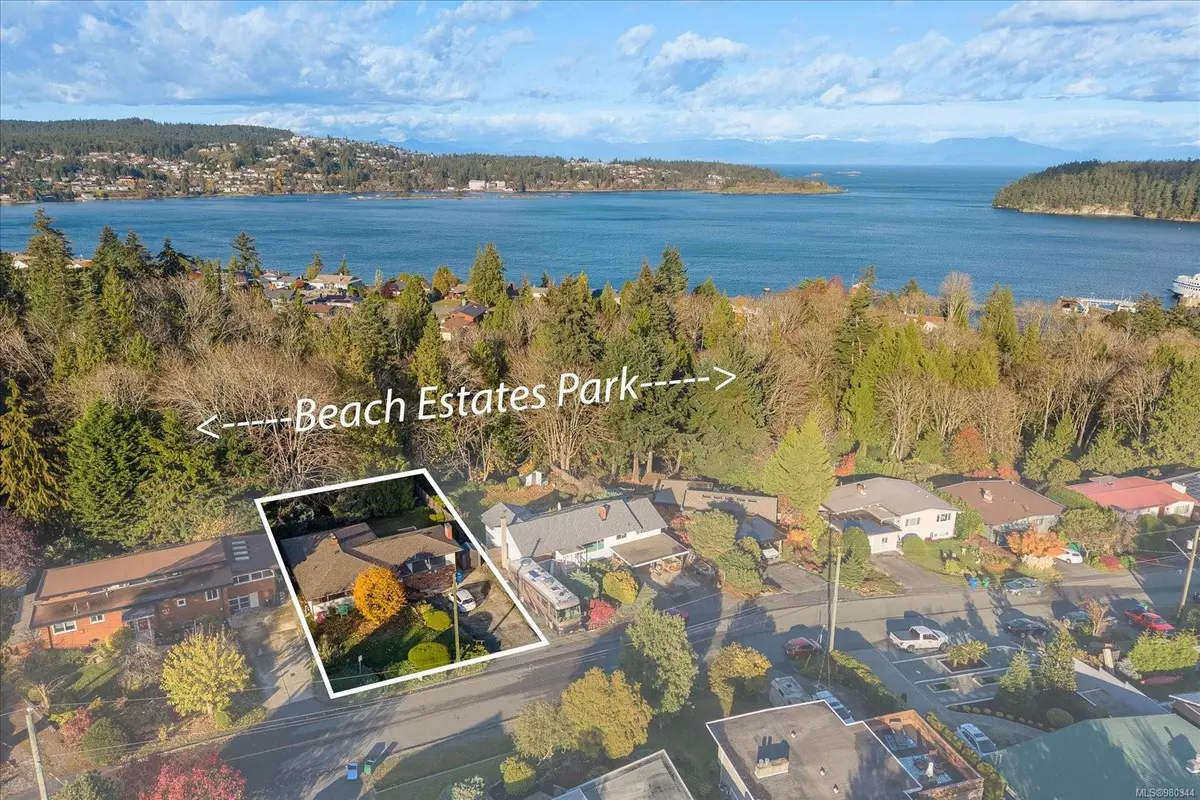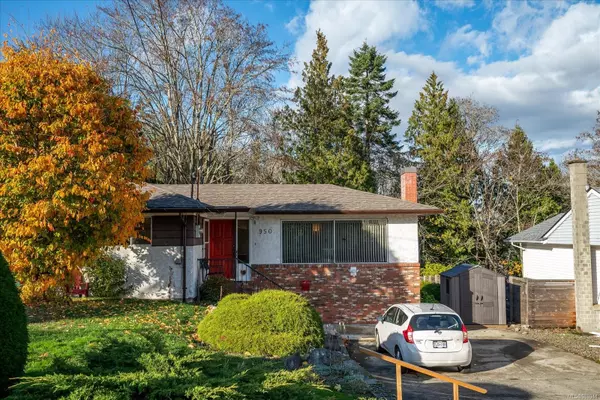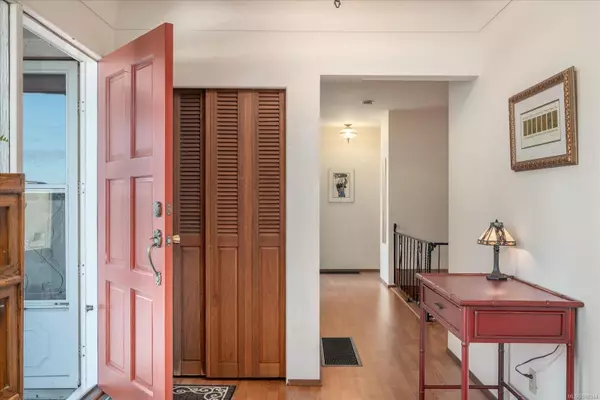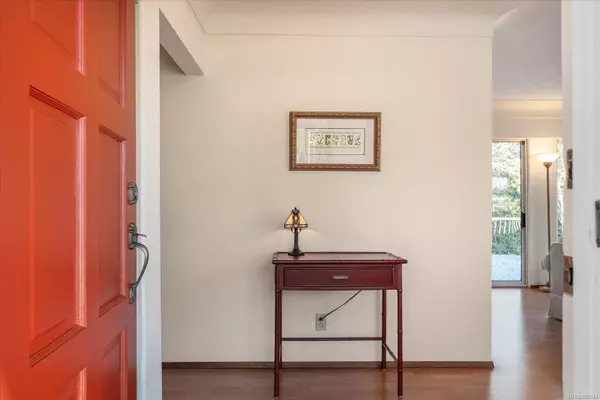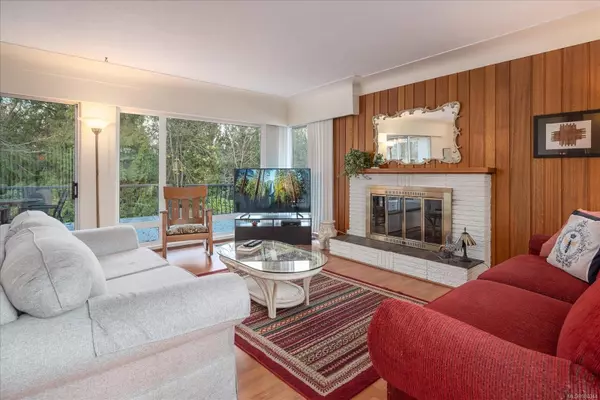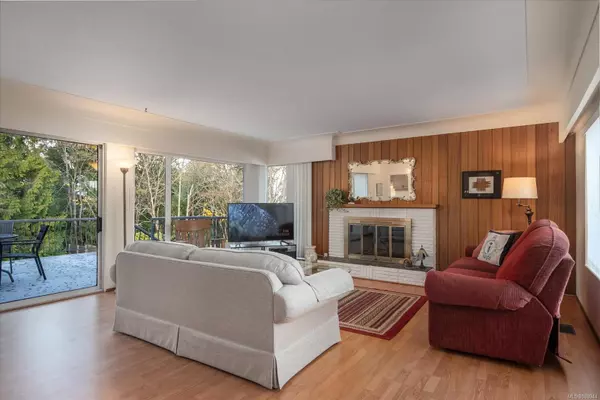3 Beds
2 Baths
2,552 SqFt
3 Beds
2 Baths
2,552 SqFt
Key Details
Property Type Single Family Home
Sub Type Single Family Detached
Listing Status Active
Purchase Type For Sale
Square Footage 2,552 sqft
Price per Sqft $333
MLS Listing ID 980344
Style Main Level Entry with Lower Level(s)
Bedrooms 3
Rental Info Unrestricted
Year Built 1960
Annual Tax Amount $5,130
Tax Year 2023
Lot Size 10,018 Sqft
Acres 0.23
Property Description
Location
Province BC
County Nanaimo Regional District
Area Nanaimo
Zoning R1
Rooms
Other Rooms Storage Shed
Basement Partially Finished, Walk-Out Access, With Windows
Main Level Bedrooms 3
Kitchen 2
Interior
Interior Features Breakfast Nook, Dining Room, Storage
Heating Baseboard, Natural Gas
Cooling None
Flooring Mixed
Equipment Sump Pump
Window Features Aluminum Frames
Appliance Dishwasher, Dryer, F/S/W/D, Microwave, Range Hood, Washer
Heat Source Baseboard, Natural Gas
Laundry In House
Exterior
Exterior Feature Balcony/Deck, Fencing: Partial
Parking Features Driveway
Utilities Available Cable To Lot, Compost, Electricity To Lot, Garbage, Natural Gas To Lot, Phone To Lot, Recycling
Roof Type Asphalt Shingle
Accessibility Primary Bedroom on Main
Handicap Access Primary Bedroom on Main
Total Parking Spaces 4
Building
Lot Description Central Location, Cleared, Easy Access, Family-Oriented Neighbourhood, Landscaped, Level, Quiet Area, Shopping Nearby
Building Description Frame Wood,Insulation All,Stucco & Siding, Basement,Bike Storage,Transit Nearby
Faces South
Foundation Poured Concrete
Sewer Sewer Connected
Water Municipal
Additional Building Exists
Structure Type Frame Wood,Insulation All,Stucco & Siding
Others
Pets Allowed Yes
Tax ID 005-423-635
Ownership Freehold
Pets Allowed Aquariums, Birds, Caged Mammals, Cats, Dogs
“Whether it’s your first apartment or pied-a-terre, a newly developed condo or a waterfront estate, our Advisors will work with you to understand your requirements and achieve your priorities.”
~ Adrian Langereis
