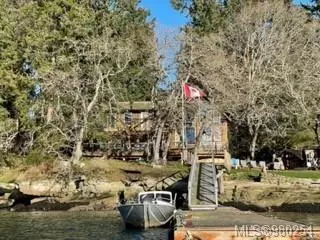
4 Beds
3 Baths
2,904 SqFt
4 Beds
3 Baths
2,904 SqFt
Key Details
Property Type Single Family Home
Sub Type Single Family Detached
Listing Status Active
Purchase Type For Sale
Square Footage 2,904 sqft
Price per Sqft $464
MLS Listing ID 980254
Style Main Level Entry with Upper Level(s)
Bedrooms 4
Rental Info Unrestricted
Year Built 1995
Annual Tax Amount $6,939
Tax Year 2023
Lot Size 0.300 Acres
Acres 0.3
Property Description
Location
Province BC
County Nanaimo, City Of
Area Islands
Zoning R3
Direction Walk off the ferry and it's the first house on your right.
Rooms
Basement Crawl Space
Kitchen 1
Interior
Interior Features Ceiling Fan(s), Dining Room, Vaulted Ceiling(s)
Heating Electric, Forced Air, Heat Pump
Cooling Other
Flooring Mixed
Fireplaces Number 1
Fireplaces Type Wood Burning, Wood Stove
Equipment Central Vacuum
Fireplace Yes
Window Features Skylight(s)
Appliance F/S/W/D, Freezer
Heat Source Electric, Forced Air, Heat Pump
Laundry In House
Exterior
Exterior Feature Balcony/Deck, Low Maintenance Yard
Garage Driveway, Open
Utilities Available Cable Available, Electricity To Lot, Phone Available
Waterfront Yes
Waterfront Description Ocean
View Y/N Yes
View City, Mountain(s), Ocean
Roof Type Asphalt Shingle
Accessibility Ground Level Main Floor
Handicap Access Ground Level Main Floor
Total Parking Spaces 2
Building
Lot Description Foreshore Rights, Marina Nearby, Walk on Waterfront
Building Description Frame Wood,Wood, Fire Sprinklers
Faces Southwest
Foundation Poured Concrete
Sewer Septic System, Sewer To Lot
Water Municipal
Structure Type Frame Wood,Wood
Others
Pets Allowed Yes
Tax ID 004-312-678
Ownership Freehold
Acceptable Financing Must Be Paid Off
Listing Terms Must Be Paid Off
Pets Description Aquariums, Birds, Caged Mammals, Cats, Dogs

“Whether it’s your first apartment or pied-a-terre, a newly developed condo or a waterfront estate, our Advisors will work with you to understand your requirements and achieve your priorities.”
~ Adrian Langereis





