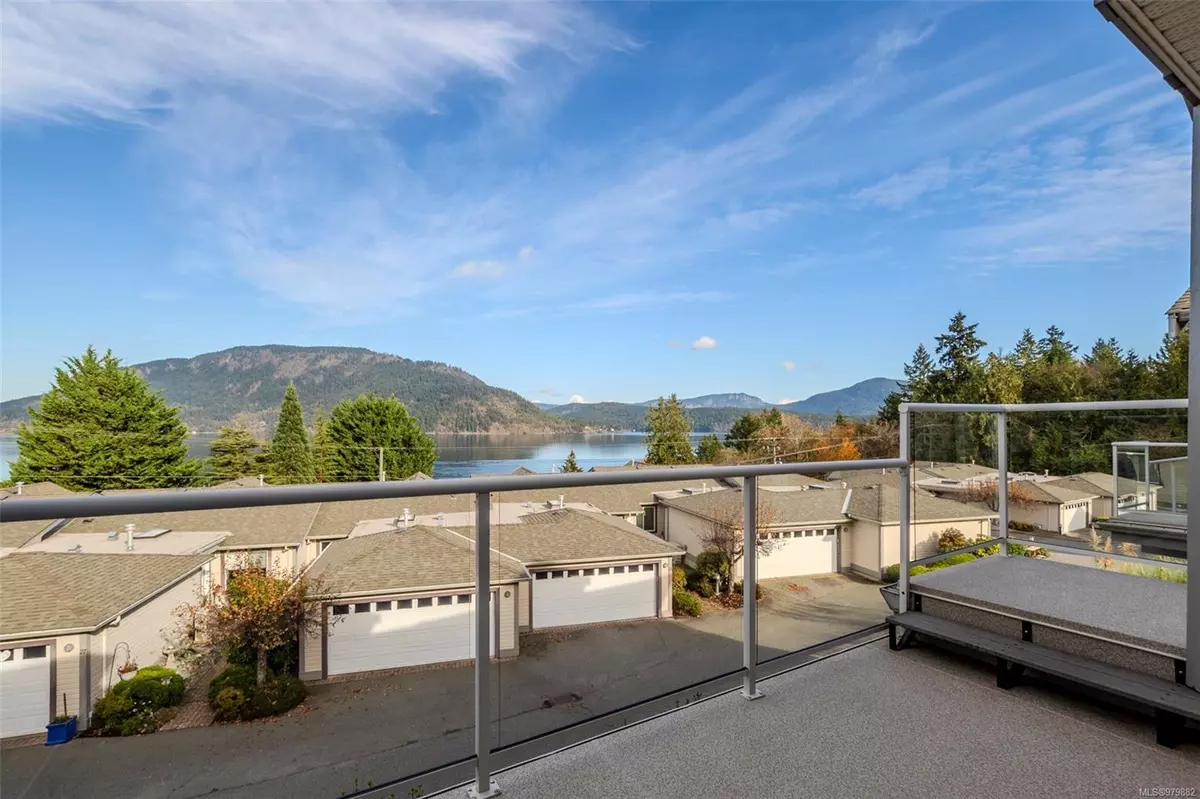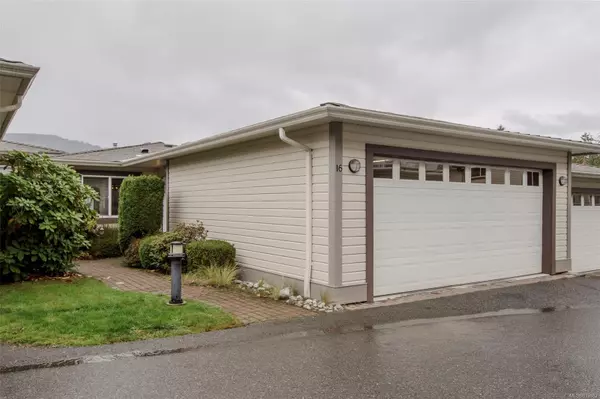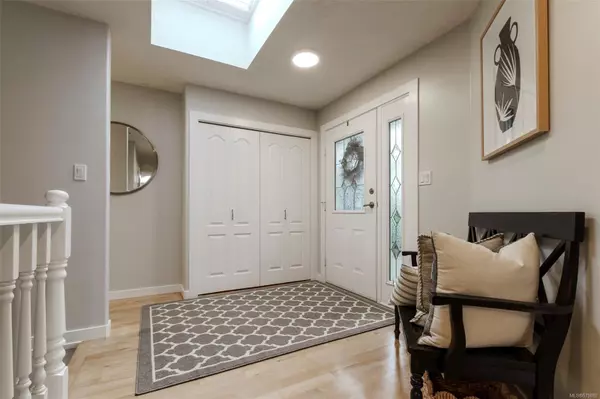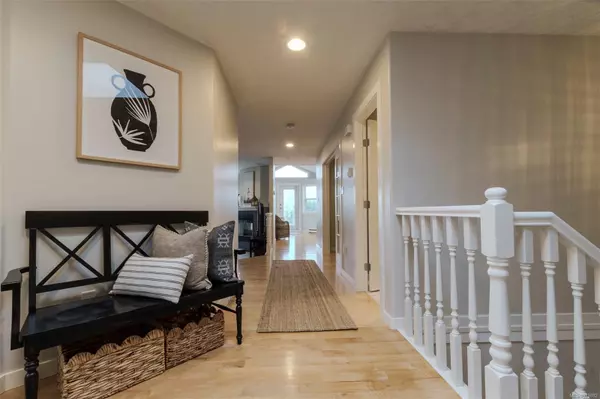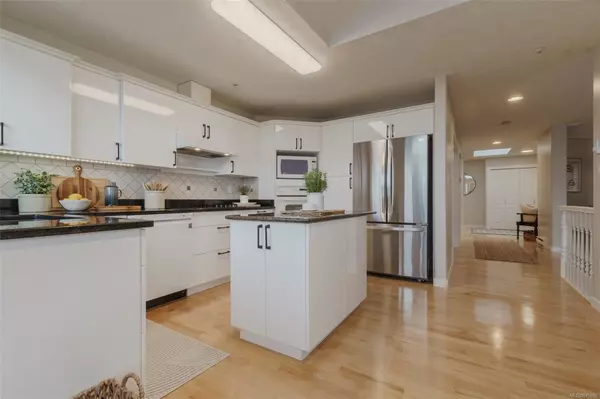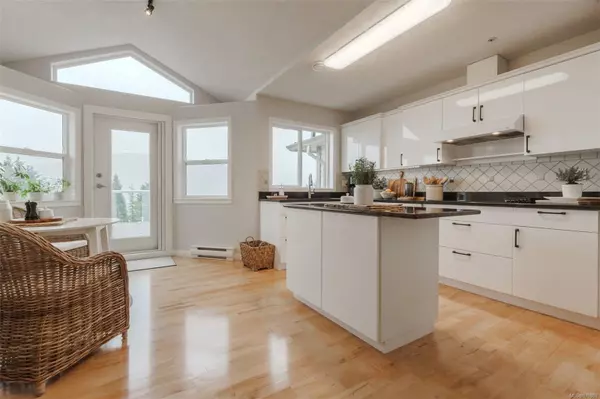
2 Beds
3 Baths
2,047 SqFt
2 Beds
3 Baths
2,047 SqFt
Key Details
Property Type Townhouse
Sub Type Row/Townhouse
Listing Status Active
Purchase Type For Sale
Square Footage 2,047 sqft
Price per Sqft $429
Subdivision Mariner Ridge
MLS Listing ID 979882
Style Main Level Entry with Lower Level(s)
Bedrooms 2
Condo Fees $504/mo
Rental Info Some Rentals
Year Built 1996
Annual Tax Amount $3,941
Tax Year 2024
Property Description
Location
Province BC
County Cowichan Valley Regional District
Area Duncan
Rooms
Basement None
Kitchen 1
Interior
Interior Features Breakfast Nook, Dining Room, Eating Area, Storage
Heating Baseboard, Heat Recovery
Cooling Other
Flooring Carpet, Hardwood, Mixed
Fireplaces Number 1
Fireplaces Type Gas
Fireplace Yes
Window Features Vinyl Frames
Appliance F/S/W/D
Heat Source Baseboard, Heat Recovery
Laundry In House
Exterior
Exterior Feature Balcony/Deck, Balcony/Patio
Garage Garage Double
Garage Spaces 2.0
View Y/N Yes
View Mountain(s), Ocean
Roof Type Asphalt Shingle
Accessibility Ground Level Main Floor
Handicap Access Ground Level Main Floor
Total Parking Spaces 10
Building
Lot Description Acreage, Central Location, Easy Access, Marina Nearby, No Through Road, Quiet Area, Recreation Nearby, Serviced
Faces North
Entry Level 2
Foundation Poured Concrete
Sewer Sewer Connected
Water Municipal
Additional Building None
Structure Type Insulation All,Wood
Others
Pets Allowed Yes
HOA Fee Include Garbage Removal
Tax ID 023-576-472
Ownership Freehold/Strata
Miscellaneous Deck/Patio,Garage
Acceptable Financing Must Be Paid Off
Listing Terms Must Be Paid Off
Pets Description Cats, Dogs, Number Limit

“Whether it’s your first apartment or pied-a-terre, a newly developed condo or a waterfront estate, our Advisors will work with you to understand your requirements and achieve your priorities.”
~ Adrian Langereis
