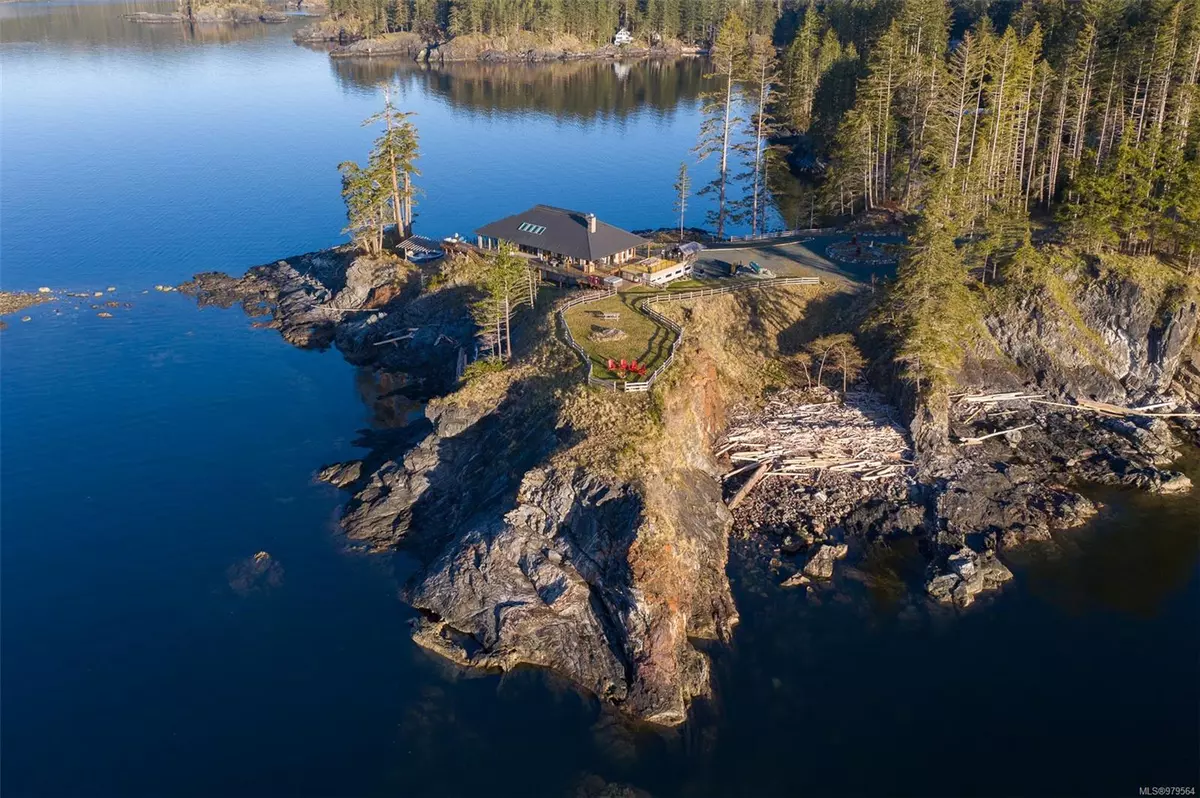4 Beds
4 Baths
4,492 SqFt
4 Beds
4 Baths
4,492 SqFt
Key Details
Property Type Single Family Home
Sub Type Single Family Detached
Listing Status Active
Purchase Type For Sale
Square Footage 4,492 sqft
Price per Sqft $845
MLS Listing ID 979564
Style Main Level Entry with Lower Level(s)
Bedrooms 4
Rental Info Unrestricted
Year Built 2003
Annual Tax Amount $8,847
Tax Year 2023
Lot Size 4.950 Acres
Acres 4.95
Property Description
Location
Province BC
County Islands Trust
Area Islands
Zoning RU-1
Rooms
Other Rooms Storage Shed
Basement None
Main Level Bedrooms 1
Kitchen 1
Interior
Interior Features Bar, Dining/Living Combo, Eating Area, Storage, Vaulted Ceiling(s)
Heating Electric, Forced Air, Propane
Cooling HVAC
Flooring Mixed
Fireplaces Number 2
Fireplaces Type Propane
Equipment Central Vacuum, Electric Garage Door Opener, Propane Tank, Satellite Dish/Receiver, Security System
Fireplace Yes
Window Features Wood Frames
Appliance F/S/W/D
Heat Source Electric, Forced Air, Propane
Laundry In House
Exterior
Exterior Feature Balcony/Patio, Fencing: Partial, Garden, Security System, Tennis Court(s)
Parking Features Attached, Driveway, EV Charger: Dedicated - Installed, Garage, Garage Double, Open, RV Access/Parking
Garage Spaces 3.0
Utilities Available Electricity Available
Waterfront Description Ocean
View Y/N Yes
View Mountain(s), Ocean
Roof Type Metal
Accessibility Primary Bedroom on Main
Handicap Access Primary Bedroom on Main
Total Parking Spaces 3
Building
Lot Description Acreage, Easy Access, No Through Road, Private, Quiet Area, Serviced, Southern Exposure, Walk on Waterfront
Building Description Frame Wood,Insulation All,Wood, See Remarks
Faces South
Foundation Poured Concrete, Slab
Sewer Holding Tank
Water Well: Drilled
Architectural Style Contemporary, Post & Beam, West Coast
Additional Building Potential
Structure Type Frame Wood,Insulation All,Wood
Others
Pets Allowed Yes
Restrictions ALR: No
Tax ID 001-947-109
Ownership Freehold
Acceptable Financing Clear Title
Listing Terms Clear Title
Pets Allowed Aquariums, Birds, Caged Mammals, Cats, Dogs
“Whether it’s your first apartment or pied-a-terre, a newly developed condo or a waterfront estate, our Advisors will work with you to understand your requirements and achieve your priorities.”
~ Adrian Langereis





