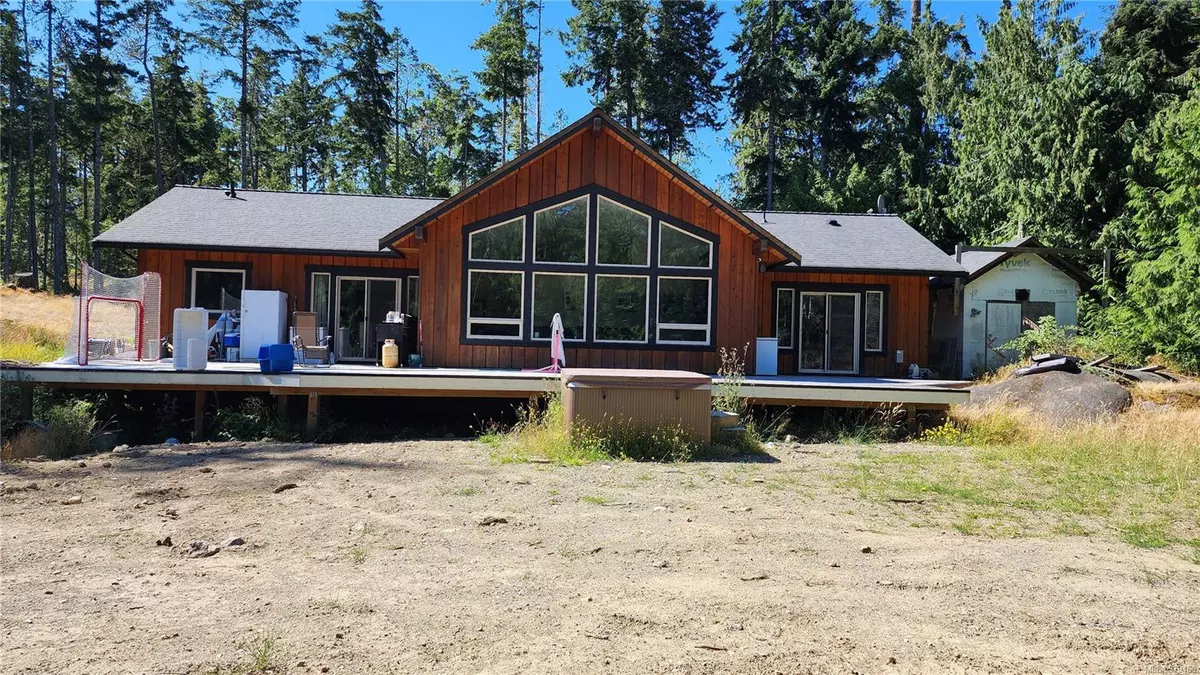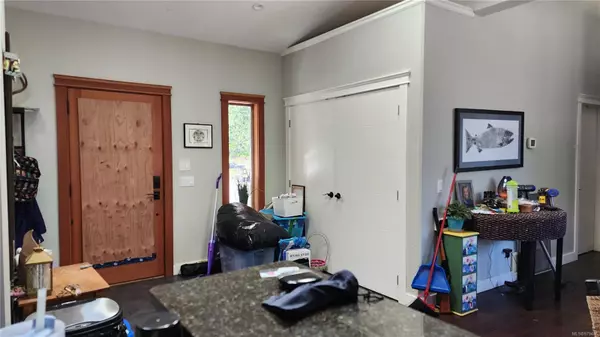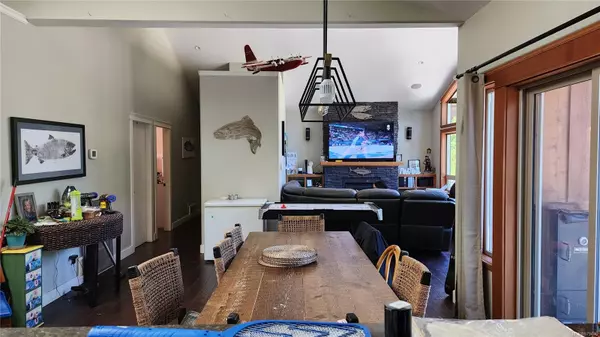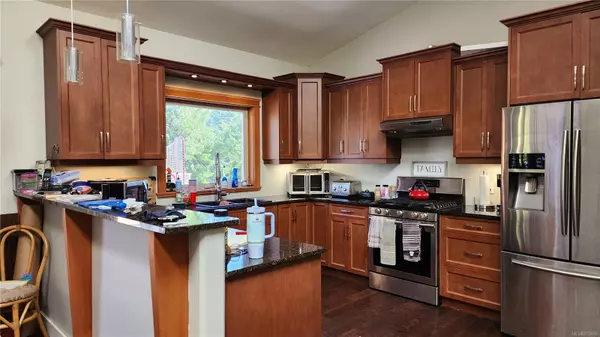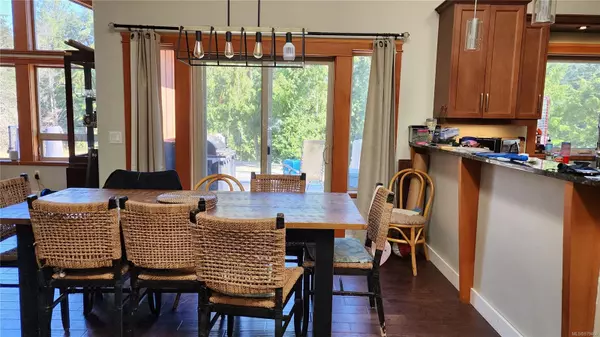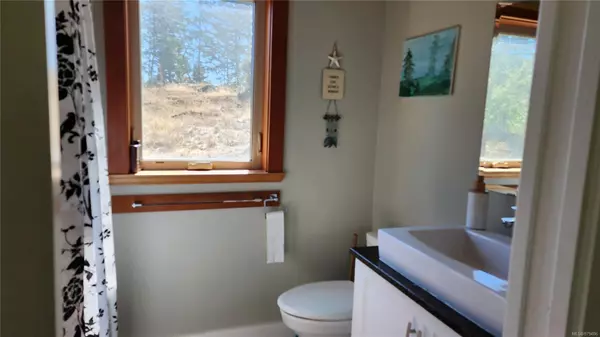
3 Beds
2 Baths
1,632 SqFt
3 Beds
2 Baths
1,632 SqFt
Key Details
Property Type Single Family Home
Sub Type Single Family Detached
Listing Status Active
Purchase Type For Sale
Square Footage 1,632 sqft
Price per Sqft $535
MLS Listing ID 979486
Style Rancher
Bedrooms 3
Rental Info Unrestricted
Year Built 2013
Annual Tax Amount $3,588
Tax Year 2023
Lot Size 2.730 Acres
Acres 2.73
Property Description
The subject property is a custom-built single-family dwelling with recent upgrades, including an enclosed front entrance area and a rear deck. Efforts to improve the slope with numberous loads of fill indicate ongoing property enhancement.
Inside, the main area has an open-concept layout with vaulted ceilings. If features an entrance area, living room, dining room, and kitchen with granite countertops and built-in oven/stove. There are also three bedrooms and two full bathrooms. A detached single-car garage.
It is located on a 2.732-acre bare land strata lot on the west side of East Sooke Road. Landscaped areas with lawns and gravel, utilized for RV storage, surround the dwelling. 250+- sloping dryway. Tks
Location
Province BC
County Capital Regional District
Area Sooke
Rooms
Basement Crawl Space
Main Level Bedrooms 3
Kitchen 1
Interior
Interior Features Dining Room, Dining/Living Combo, Eating Area, Workshop
Heating Electric
Cooling None
Flooring Carpet, Laminate, Mixed
Window Features Insulated Windows,Vinyl Frames
Appliance See Remarks
Heat Source Electric
Laundry Other
Exterior
Exterior Feature See Remarks
Parking Features Additional, Carport, Detached
Carport Spaces 1
Utilities Available Electricity To Lot, See Remarks
Roof Type Asphalt Shingle
Accessibility Primary Bedroom on Main
Handicap Access Primary Bedroom on Main
Total Parking Spaces 6
Building
Lot Description Acreage, Irregular Lot, Park Setting, Sloping, In Wooded Area, See Remarks
Building Description Frame Wood,Wood, See Remarks
Faces South
Foundation Pillar/Post/Pier
Sewer Septic System: Common
Water Well: Drilled
Architectural Style West Coast
Additional Building Potential
Structure Type Frame Wood,Wood
Others
Pets Allowed Yes
HOA Fee Include See Remarks
Tax ID 029-299-969
Ownership Freehold/Strata
Acceptable Financing Must Be Paid Off
Listing Terms Must Be Paid Off
Pets Allowed Aquariums, Birds, Caged Mammals, Cats, Dogs

“Whether it’s your first apartment or pied-a-terre, a newly developed condo or a waterfront estate, our Advisors will work with you to understand your requirements and achieve your priorities.”
~ Adrian Langereis
