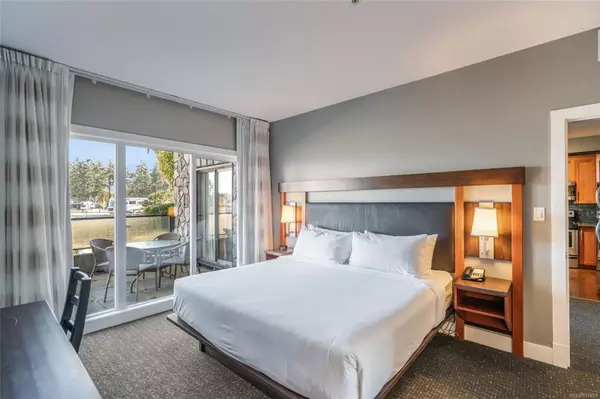
1 Bed
2 Baths
945 SqFt
1 Bed
2 Baths
945 SqFt
Key Details
Property Type Condo
Sub Type Condo Apartment
Listing Status Active
Purchase Type For Sale
Square Footage 945 sqft
Price per Sqft $92
Subdivision The Beach Club
MLS Listing ID 979459
Style Condo
Bedrooms 1
Condo Fees $450/mo
Rental Info Some Rentals
Year Built 2007
Annual Tax Amount $1,934
Tax Year 2023
Property Description
Location
Province BC
County Parksville, City Of
Area Parksville/Qualicum
Zoning MWC1
Rooms
Basement None
Main Level Bedrooms 1
Kitchen 1
Interior
Interior Features Eating Area, Elevator, Furnished, Soaker Tub, Swimming Pool
Heating Electric, Forced Air
Cooling Air Conditioning
Flooring Carpet, Cork, Tile
Fireplaces Number 1
Fireplaces Type Gas
Fireplace Yes
Appliance Dishwasher, Dryer, Microwave, Oven Built-In, Refrigerator, Washer
Heat Source Electric, Forced Air
Laundry In Unit
Exterior
Garage Underground
Utilities Available Cable Available, Electricity To Lot
Amenities Available Elevator(s), Fitness Centre, Pool: Indoor, Secured Entry, Spa/Hot Tub
View Y/N Yes
View Mountain(s), Ocean
Roof Type Asphalt Torch On,Metal
Accessibility Accessible Entrance
Handicap Access Accessible Entrance
Building
Lot Description Central Location, Easy Access, Family-Oriented Neighbourhood, Landscaped, Level, Near Golf Course, No Through Road
Faces South
Entry Level 1
Foundation Poured Concrete
Sewer Sewer Connected
Water Municipal
Structure Type Cement Fibre,Concrete,Insulation All,Steel and Concrete
Others
Pets Allowed No
Restrictions Easement/Right of Way,Restrictive Covenants
Tax ID 027-245-446
Ownership Fractional Ownership
Miscellaneous Deck/Patio
Pets Description None

“Whether it’s your first apartment or pied-a-terre, a newly developed condo or a waterfront estate, our Advisors will work with you to understand your requirements and achieve your priorities.”
~ Adrian Langereis





