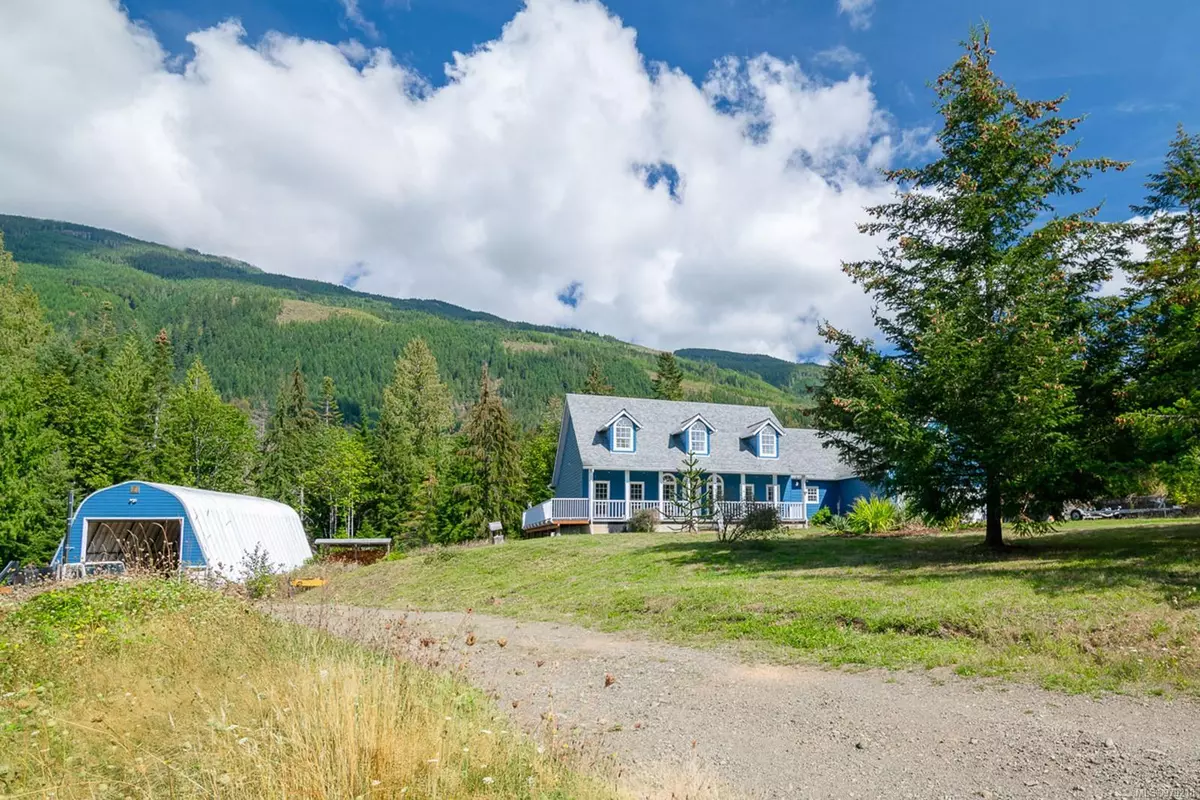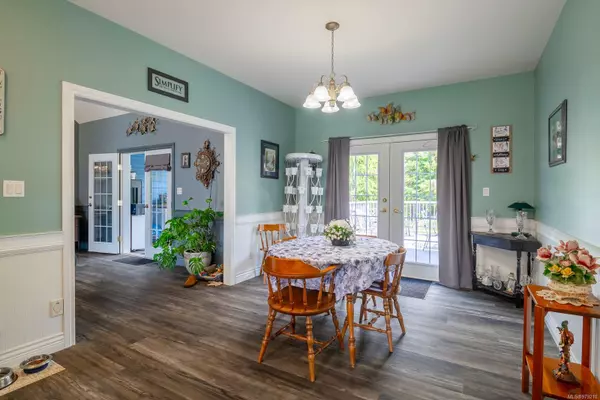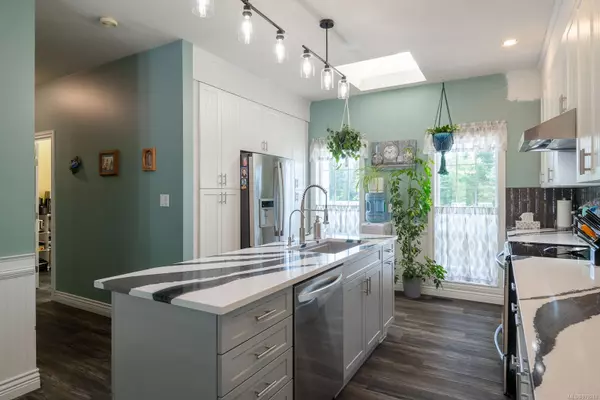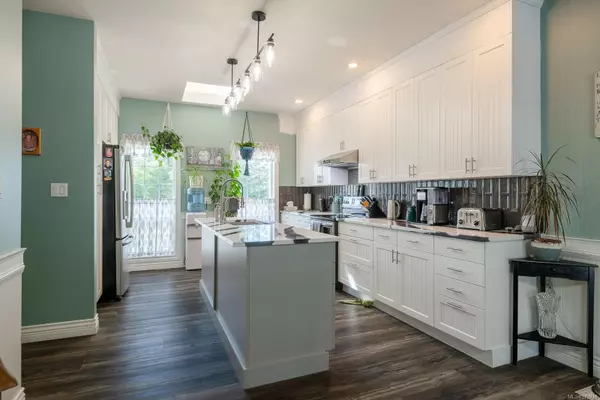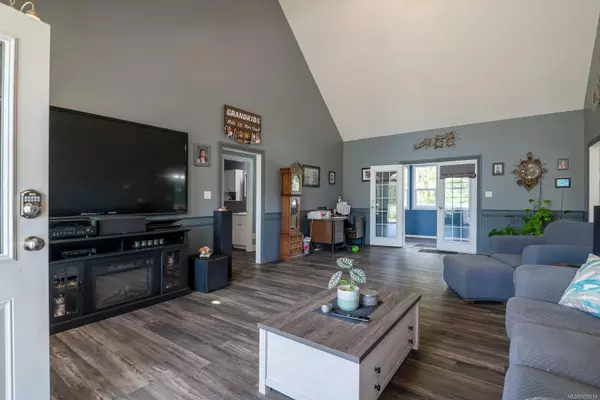
3 Beds
3 Baths
2,200 SqFt
3 Beds
3 Baths
2,200 SqFt
OPEN HOUSE
Sat Nov 23, 3:00pm - 4:30pm
Key Details
Property Type Single Family Home
Sub Type Single Family Detached
Listing Status Active
Purchase Type For Sale
Square Footage 2,200 sqft
Price per Sqft $534
MLS Listing ID 979218
Style Main Level Entry with Upper Level(s)
Bedrooms 3
Rental Info Unrestricted
Year Built 2005
Annual Tax Amount $4,339
Tax Year 2023
Lot Size 4.980 Acres
Acres 4.98
Property Description
Location
Province BC
County Alberni-clayoquot Regional District
Area Port Alberni
Zoning A2
Rooms
Other Rooms Workshop
Basement Crawl Space, Not Full Height, Partial
Main Level Bedrooms 3
Kitchen 1
Interior
Interior Features Dining Room, French Doors, Soaker Tub
Heating Electric, Forced Air, Heat Pump
Cooling Other
Flooring Mixed
Fireplaces Number 1
Fireplaces Type Wood Stove
Fireplace Yes
Window Features Vinyl Frames
Appliance Dishwasher, F/S/W/D
Heat Source Electric, Forced Air, Heat Pump
Laundry In House
Exterior
Exterior Feature Balcony/Deck, Water Feature
Garage Attached, Detached, Driveway, Garage, Garage Double, RV Access/Parking
Garage Spaces 3.0
View Y/N Yes
View Mountain(s)
Roof Type Fibreglass Shingle
Total Parking Spaces 8
Building
Lot Description Acreage, Private, Quiet Area, Recreation Nearby, In Wooded Area
Faces West
Foundation Poured Concrete
Sewer Septic System
Water Well: Shallow
Architectural Style Cape Cod
Structure Type Cement Fibre,Frame Wood
Others
Pets Allowed Yes
Tax ID 018-528-651
Ownership Freehold
Pets Description Aquariums, Birds, Caged Mammals, Cats, Dogs

“Whether it’s your first apartment or pied-a-terre, a newly developed condo or a waterfront estate, our Advisors will work with you to understand your requirements and achieve your priorities.”
~ Adrian Langereis
