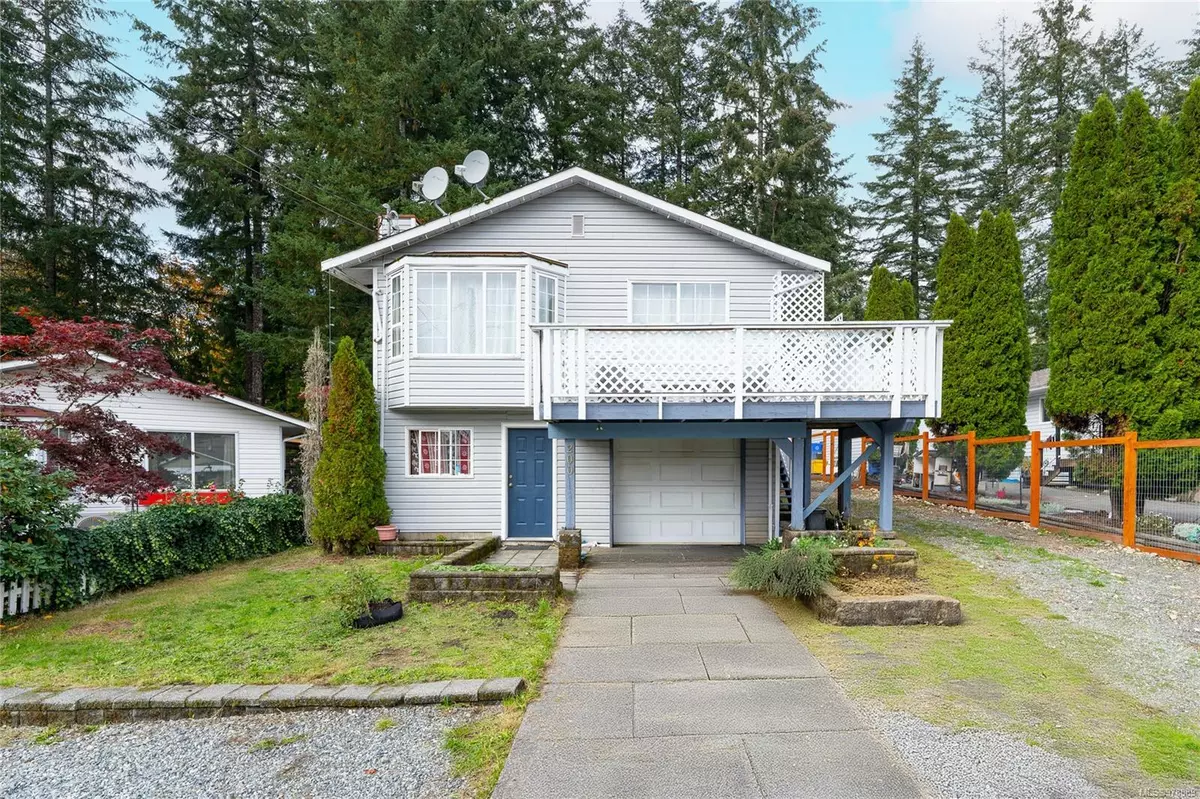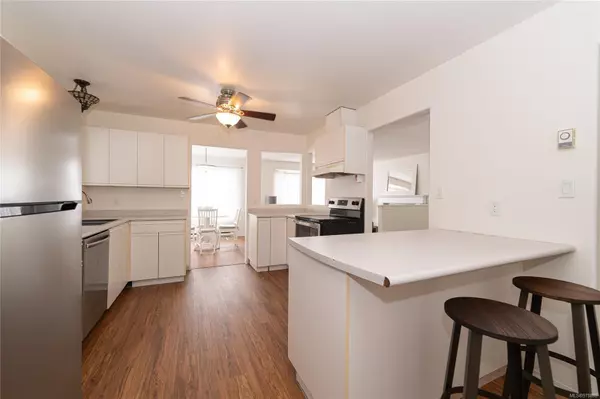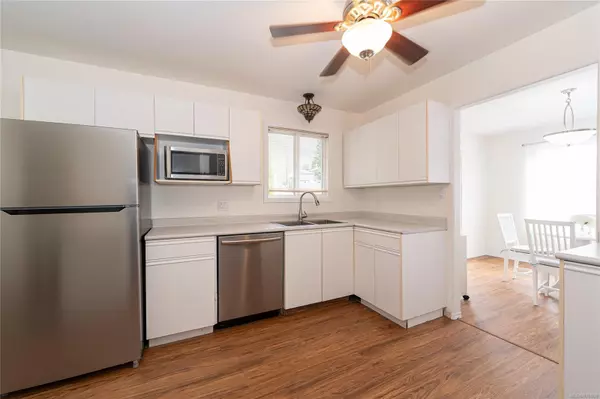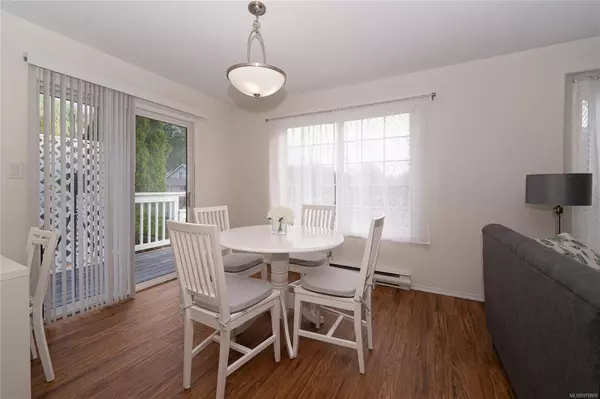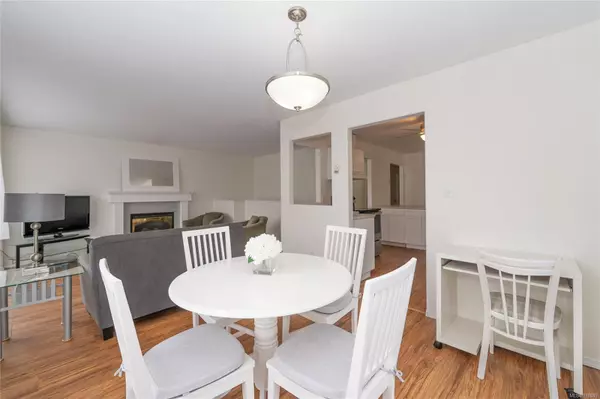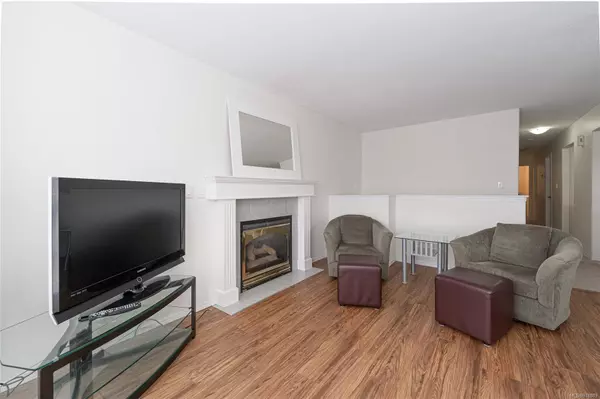5 Beds
3 Baths
2,279 SqFt
5 Beds
3 Baths
2,279 SqFt
Key Details
Property Type Single Family Home
Sub Type Single Family Detached
Listing Status Active
Purchase Type For Sale
Square Footage 2,279 sqft
Price per Sqft $245
Subdivision Lake Park Estates
MLS Listing ID 978889
Style Ground Level Entry With Main Up
Bedrooms 5
Condo Fees $40/mo
Rental Info Some Rentals
Year Built 1995
Annual Tax Amount $3,691
Tax Year 2024
Lot Size 5,227 Sqft
Acres 0.12
Property Description
Location
Province BC
County Lake Cowichan, Town Of
Area Duncan
Zoning R4A
Rooms
Basement Full, Partially Finished
Main Level Bedrooms 3
Kitchen 2
Interior
Heating Baseboard, Electric
Cooling Other
Flooring Mixed
Window Features Insulated Windows
Heat Source Baseboard, Electric
Laundry In House
Exterior
Parking Features Garage
Garage Spaces 1.0
View Y/N Yes
View Mountain(s)
Roof Type Asphalt Shingle
Total Parking Spaces 2
Building
Lot Description Landscaped, No Through Road, Rural Setting, Southern Exposure
Faces South
Entry Level 2
Foundation Slab
Sewer Sewer Connected
Water Municipal
Structure Type Insulation: Ceiling,Insulation: Walls,Vinyl Siding
Others
Pets Allowed Yes
Tax ID 018-816-606
Ownership Freehold/Strata
Pets Allowed Aquariums, Birds, Caged Mammals, Cats, Dogs
“Whether it’s your first apartment or pied-a-terre, a newly developed condo or a waterfront estate, our Advisors will work with you to understand your requirements and achieve your priorities.”
~ Adrian Langereis
