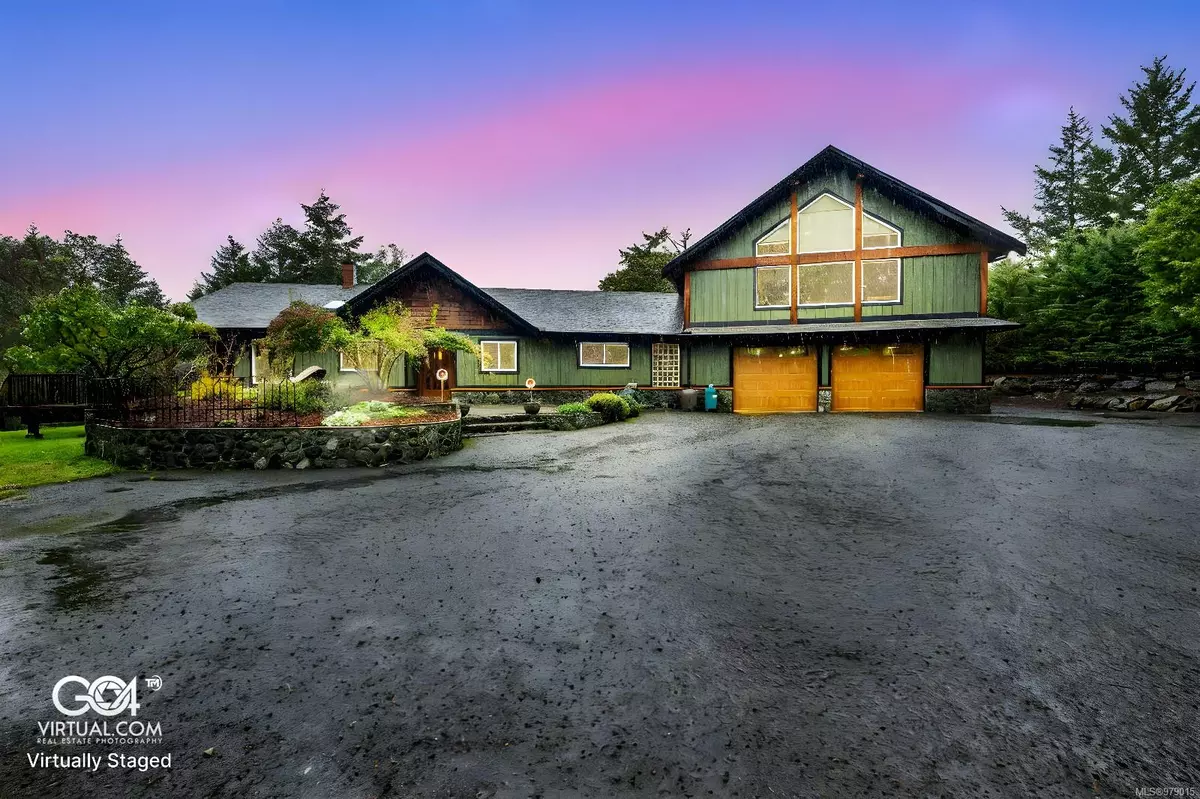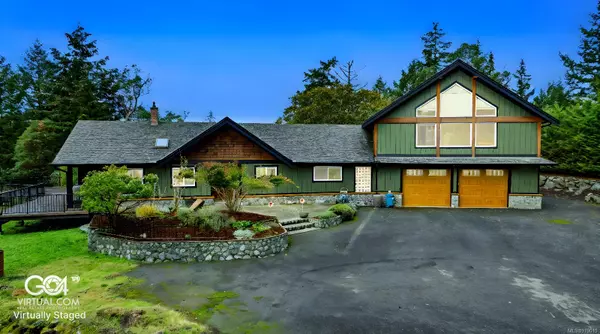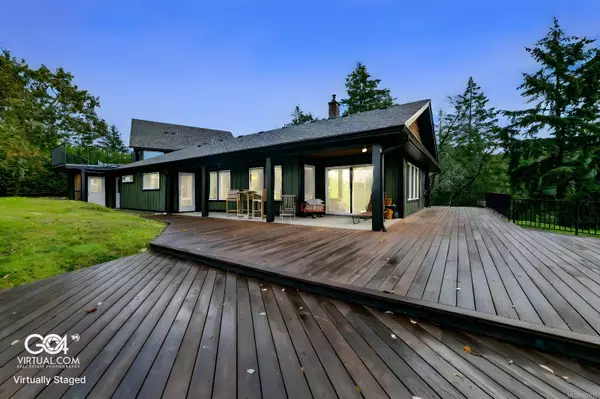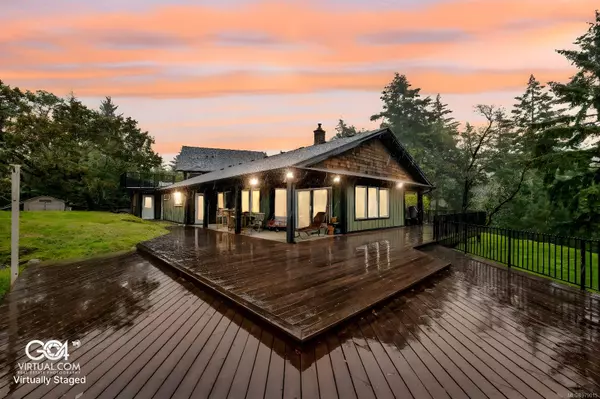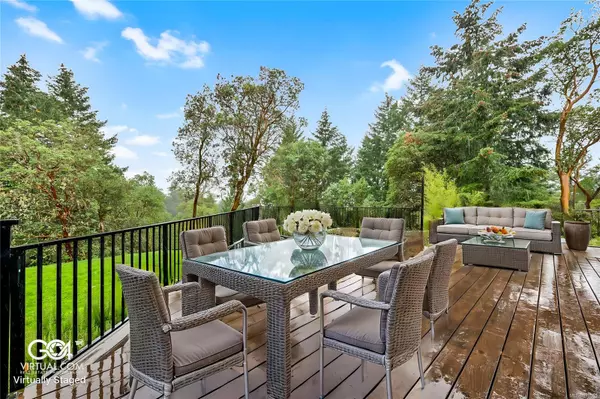
4 Beds
3 Baths
2,900 SqFt
4 Beds
3 Baths
2,900 SqFt
Key Details
Property Type Single Family Home
Sub Type Single Family Detached
Listing Status Active
Purchase Type For Sale
Square Footage 2,900 sqft
Price per Sqft $517
MLS Listing ID 979015
Style Main Level Entry with Upper Level(s)
Bedrooms 4
Rental Info Unrestricted
Year Built 1986
Annual Tax Amount $5,243
Tax Year 2023
Lot Size 1.090 Acres
Acres 1.09
Property Description
Location
Province BC
County Capital Regional District
Area Highlands
Zoning RR1
Direction Island highway to Millstream Rd, right on Millstream Lake Rd, right on Davies Rd, left on Cheryl Place - on your left
Rooms
Basement Crawl Space
Main Level Bedrooms 3
Kitchen 1
Interior
Interior Features Breakfast Nook, Ceiling Fan(s), Closet Organizer, Dining Room, Eating Area, French Doors, Jetted Tub, Storage, Vaulted Ceiling(s), Wine Storage, Workshop
Heating Baseboard, Electric, Heat Pump, Propane, Wood
Cooling None
Flooring Carpet, Laminate, Linoleum, Tile, Wood
Fireplaces Number 2
Fireplaces Type Gas, Living Room, Primary Bedroom, Pellet Stove, Propane, Wood Burning
Equipment Electric Garage Door Opener, Propane Tank, Security System
Fireplace Yes
Window Features Blinds,Insulated Windows,Screens,Skylight(s),Vinyl Frames,Window Coverings
Appliance Built-in Range, Dishwasher, F/S/W/D, Freezer, Jetted Tub, Microwave, Refrigerator, Water Filters
Heat Source Baseboard, Electric, Heat Pump, Propane, Wood
Laundry In House
Exterior
Exterior Feature Balcony/Patio, Fencing: Partial
Parking Features Additional, Attached, Driveway, EV Charger: Dedicated - Installed, Garage Double, RV Access/Parking
Garage Spaces 2.0
View Y/N Yes
View Mountain(s)
Roof Type Fibreglass Shingle
Accessibility Ground Level Main Floor, Wheelchair Friendly
Handicap Access Ground Level Main Floor, Wheelchair Friendly
Total Parking Spaces 4
Building
Lot Description Cul-de-sac, Irregular Lot, Private, Rocky, Serviced, Sloping, Wooded Lot
Faces East
Entry Level 2
Foundation Poured Concrete
Sewer Septic System
Water Well: Drilled
Architectural Style West Coast
Additional Building Potential
Structure Type Cement Fibre,Frame Wood,Insulation: Ceiling,Insulation: Walls,Shingle-Wood,Stone,Wood
Others
Pets Allowed Yes
Tax ID 024-874-043
Ownership Freehold
Acceptable Financing Purchaser To Finance
Listing Terms Purchaser To Finance
Pets Allowed Aquariums, Birds, Caged Mammals, Cats, Dogs

“Whether it’s your first apartment or pied-a-terre, a newly developed condo or a waterfront estate, our Advisors will work with you to understand your requirements and achieve your priorities.”
~ Adrian Langereis
