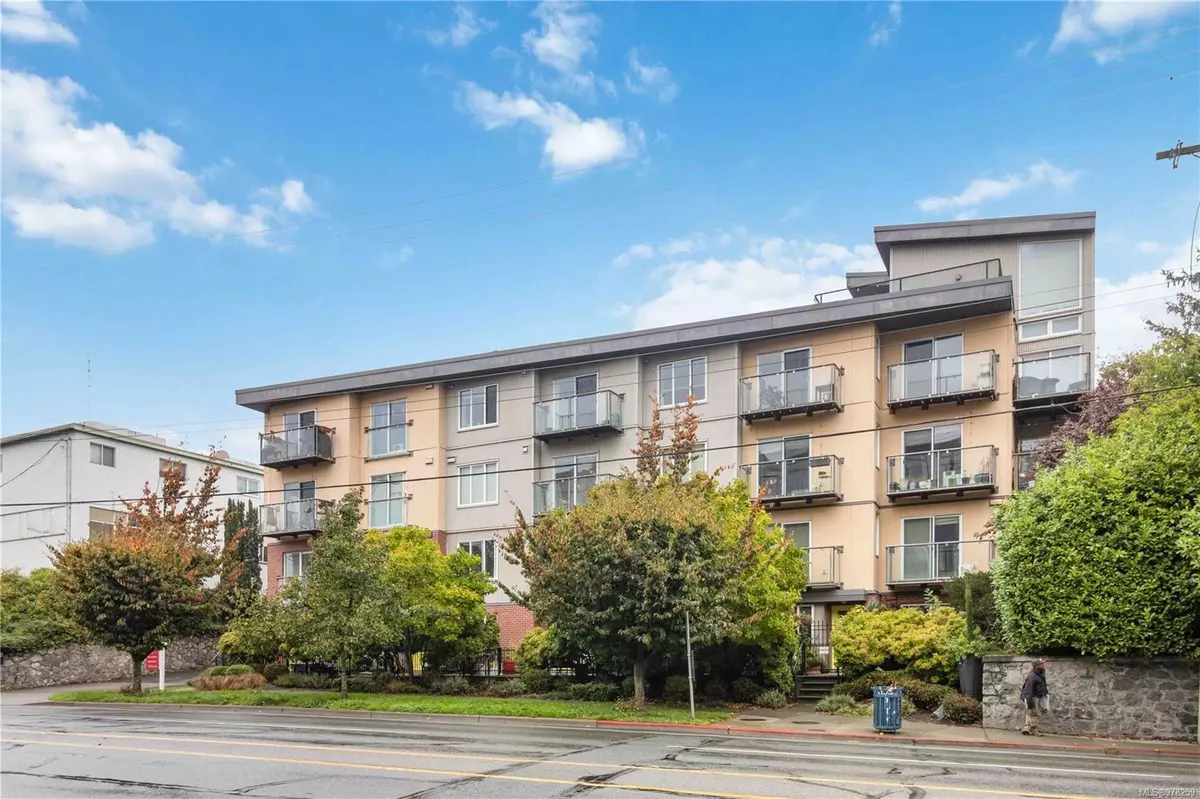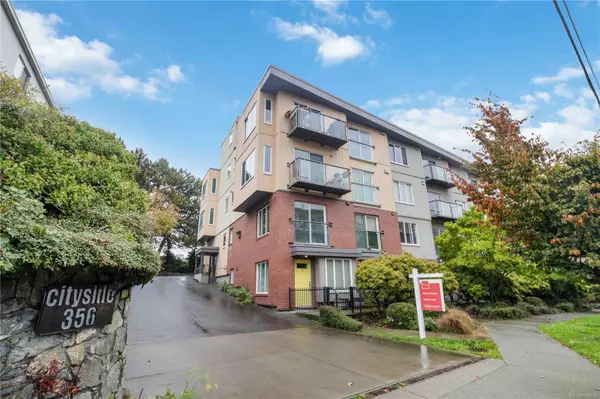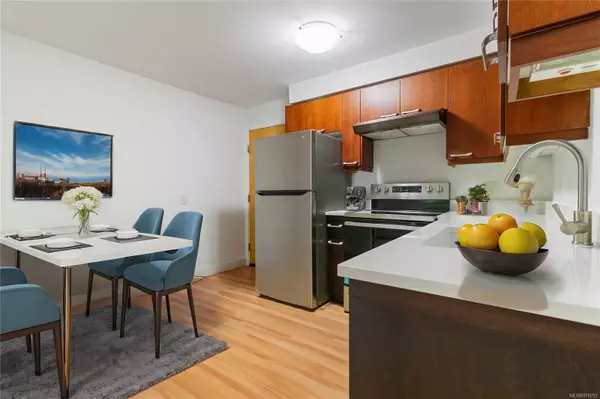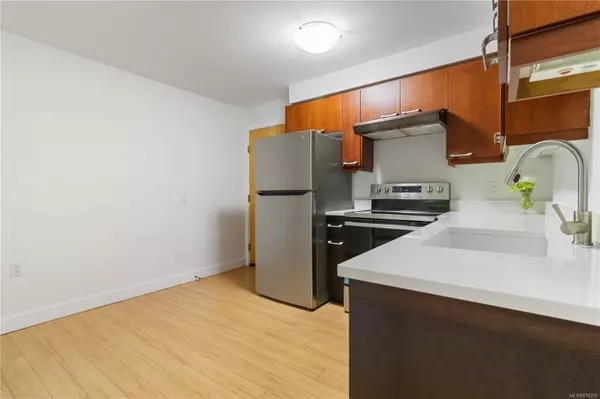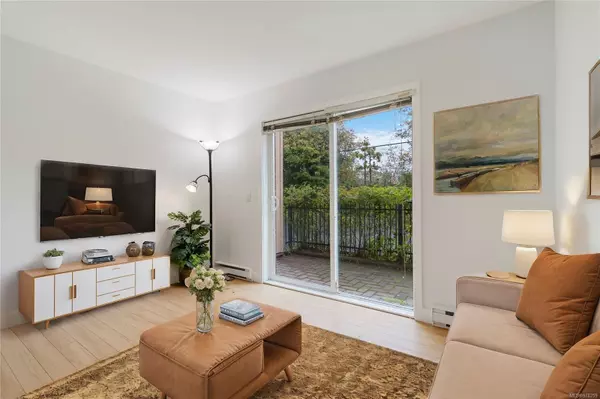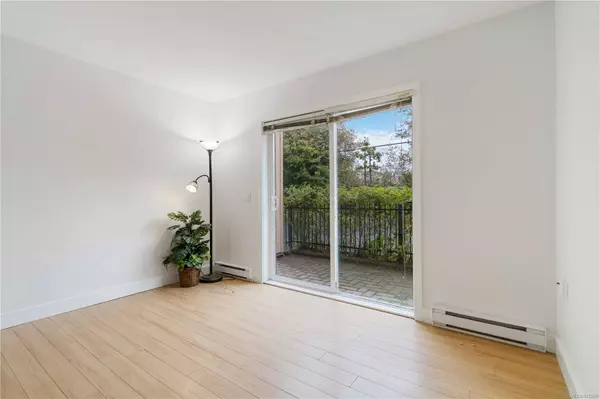
2 Beds
1 Bath
825 SqFt
2 Beds
1 Bath
825 SqFt
Key Details
Property Type Condo
Sub Type Condo Apartment
Listing Status Active
Purchase Type For Sale
Square Footage 825 sqft
Price per Sqft $545
Subdivision Cityside
MLS Listing ID 978259
Style Condo
Bedrooms 2
Condo Fees $471/mo
Rental Info Unrestricted
Year Built 2008
Annual Tax Amount $2,372
Tax Year 2023
Lot Size 871 Sqft
Acres 0.02
Property Description
This fully updated 2-bedroom, 1-bathroom corner unit offers 825 sq.ft. of modern living, perfect for first-time buyers or investors. The beautifully renovated kitchen features brand-new stone countertops and a sleek stainless steel oven, ideal for cooking and entertaining. Fresh paint throughout gives the condo a fresh, modern vibe, and it's completely move-in ready.
Enjoy views from the shared rooftop patio, the perfect spot to relax or host guests. With a Walk Score of 88 and a Bike Score of 85, you're just minutes from downtown, Mayfair Mall, restaurants, and scenic trails. Plus, the Gorge Waterway is only a 4-minute walk away, offering easy access to kayaking and paddleboarding.
Located in the highly sought-after Gorge Waterway neighborhood, this home provides the perfect balance of nature and urban convenience, with downtown just a short walk away.
Location
Province BC
County Capital Regional District
Area Victoria
Direction Located on the north side of Gorge Rd E., just past Jutland Rd. The building will be on your right-hand side.
Rooms
Main Level Bedrooms 2
Kitchen 1
Interior
Heating Baseboard, Electric
Cooling None
Flooring Vinyl
Window Features Blinds
Appliance Dishwasher, F/S/W/D, Microwave, Oven/Range Electric, Refrigerator, Washer
Heat Source Baseboard, Electric
Laundry In Unit
Exterior
Exterior Feature Balcony/Patio, Fencing: Full, Low Maintenance Yard
Garage Additional
Amenities Available Bike Storage, Common Area, Elevator(s), Roof Deck
View Y/N Yes
View City
Roof Type Asphalt Rolled
Accessibility Ground Level Main Floor, No Step Entrance, Primary Bedroom on Main, Wheelchair Friendly
Handicap Access Ground Level Main Floor, No Step Entrance, Primary Bedroom on Main, Wheelchair Friendly
Total Parking Spaces 29
Building
Lot Description Central Location, Easy Access, Irregular Lot, Shopping Nearby
Building Description Brick,Metal Siding,Stucco, Bike Storage,Fire Alarm,Fire Sprinklers,Transit Nearby
Faces Northeast
Entry Level 1
Foundation Poured Concrete
Sewer Sewer To Lot
Water Municipal
Structure Type Brick,Metal Siding,Stucco
Others
Pets Allowed Yes
HOA Fee Include Garbage Removal,Insurance,Maintenance Grounds,Maintenance Structure,Pest Control,Property Management,Recycling,Sewer,Taxes,Water
Tax ID 027-737-586
Ownership Freehold/Strata
Miscellaneous Deck/Patio,Parking Stall,Separate Storage
Acceptable Financing Purchaser To Finance
Listing Terms Purchaser To Finance
Pets Description Dogs

“Whether it’s your first apartment or pied-a-terre, a newly developed condo or a waterfront estate, our Advisors will work with you to understand your requirements and achieve your priorities.”
~ Adrian Langereis
