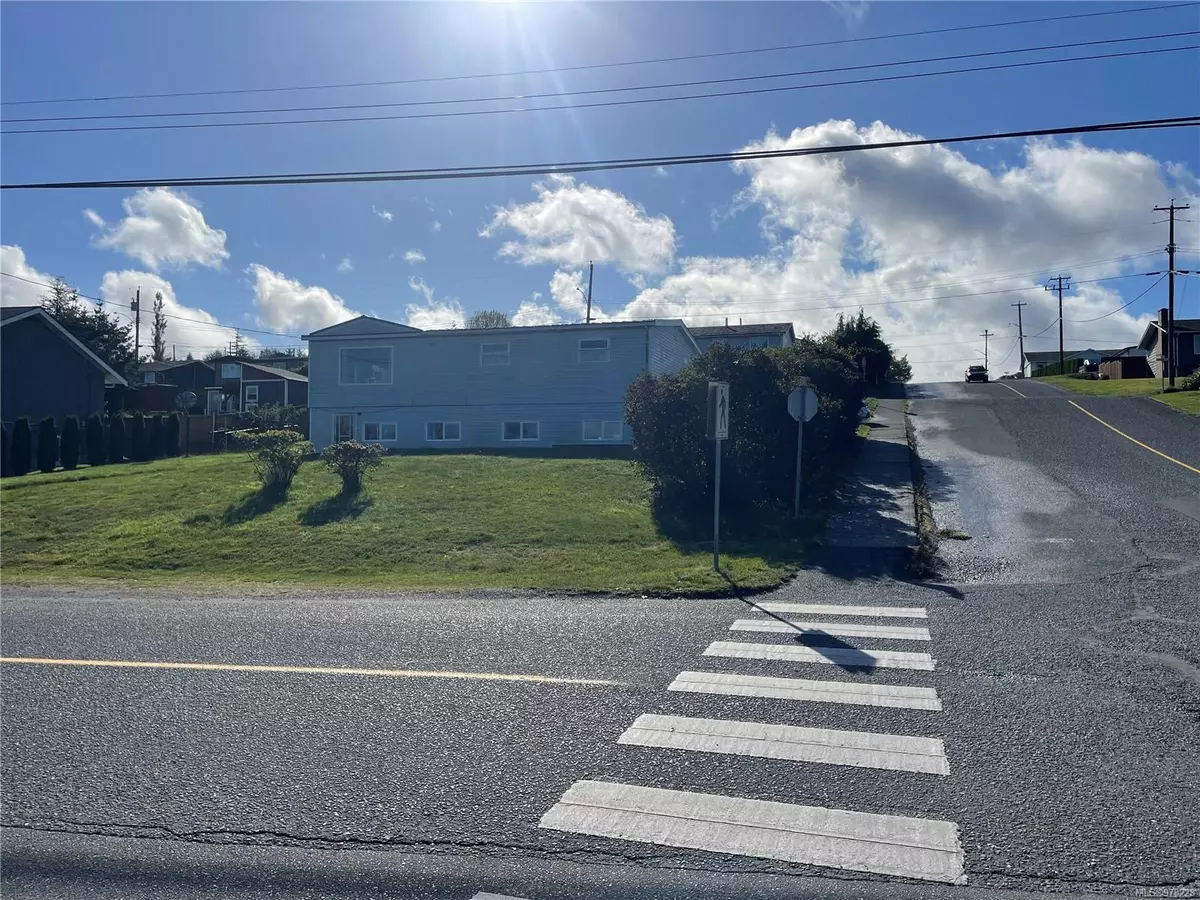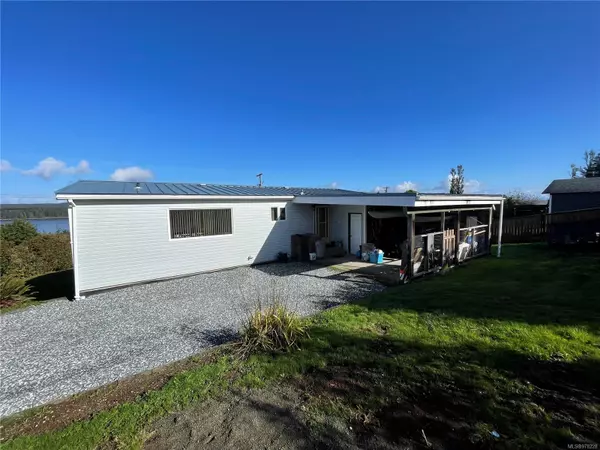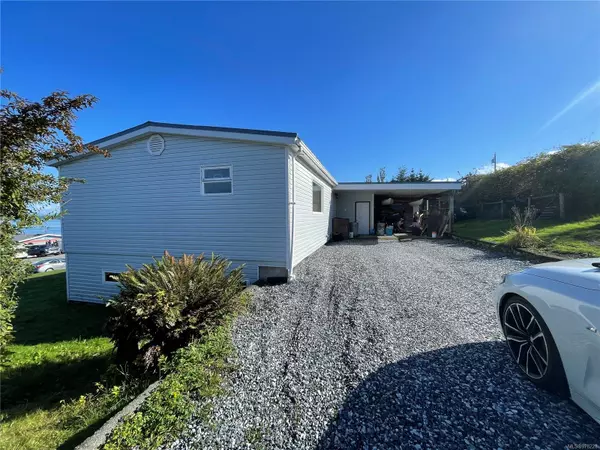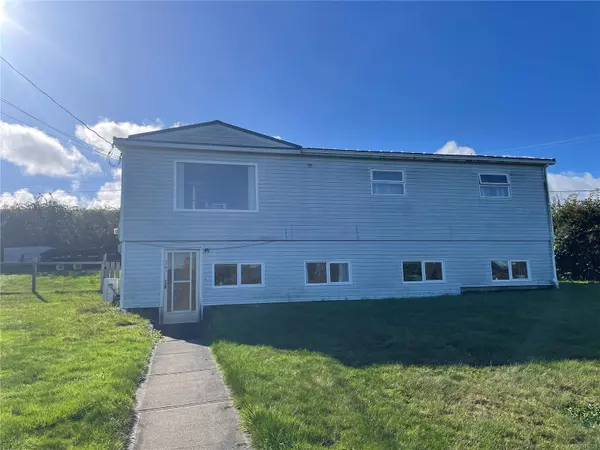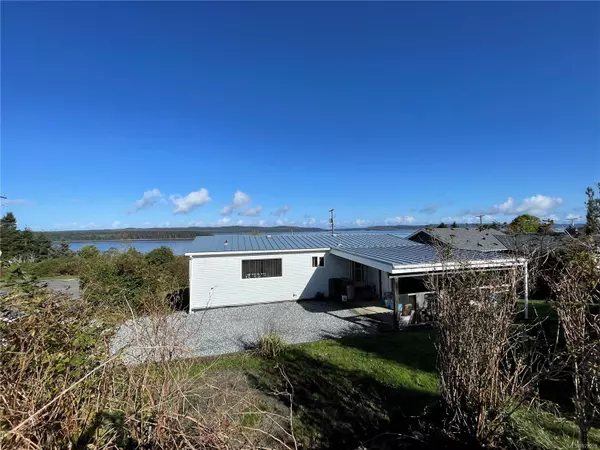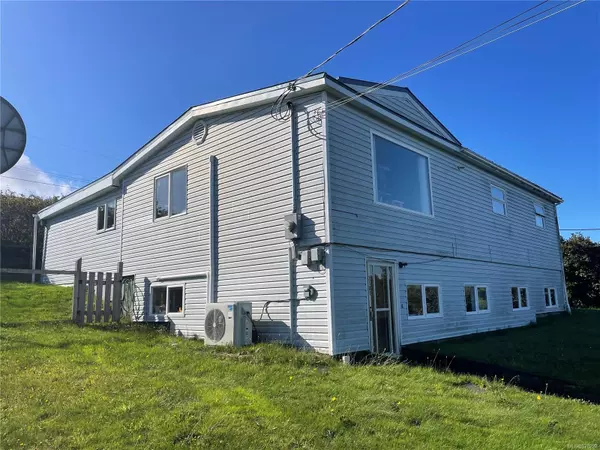
5 Beds
2 Baths
2,208 SqFt
5 Beds
2 Baths
2,208 SqFt
Key Details
Property Type Single Family Home
Sub Type Single Family Detached
Listing Status Active
Purchase Type For Sale
Square Footage 2,208 sqft
Price per Sqft $203
MLS Listing ID 978228
Style Main Level Entry with Lower Level(s)
Bedrooms 5
Rental Info Unrestricted
Year Built 1968
Annual Tax Amount $2,428
Tax Year 2024
Lot Size 10,454 Sqft
Acres 0.24
Property Description
Location
Province BC
County Port Mcneill, Town Of
Area North Island
Rooms
Other Rooms Workshop
Basement Walk-Out Access
Main Level Bedrooms 2
Kitchen 1
Interior
Heating Baseboard, Electric, Heat Pump
Cooling Air Conditioning
Flooring Laminate
Window Features Insulated Windows,Vinyl Frames
Appliance Dishwasher, F/S/W/D
Heat Source Baseboard, Electric, Heat Pump
Laundry In House
Exterior
Garage Carport
Carport Spaces 1
View Y/N Yes
View Ocean
Roof Type Metal
Total Parking Spaces 6
Building
Lot Description Corner, Marina Nearby, Recreation Nearby, Shopping Nearby, Southern Exposure
Faces North
Foundation Poured Concrete
Sewer Sewer Connected
Water Municipal
Structure Type Vinyl Siding
Others
Pets Allowed Yes
Tax ID 003-599-507
Ownership Freehold
Pets Description Aquariums, Birds, Caged Mammals, Cats, Dogs

“Whether it’s your first apartment or pied-a-terre, a newly developed condo or a waterfront estate, our Advisors will work with you to understand your requirements and achieve your priorities.”
~ Adrian Langereis
