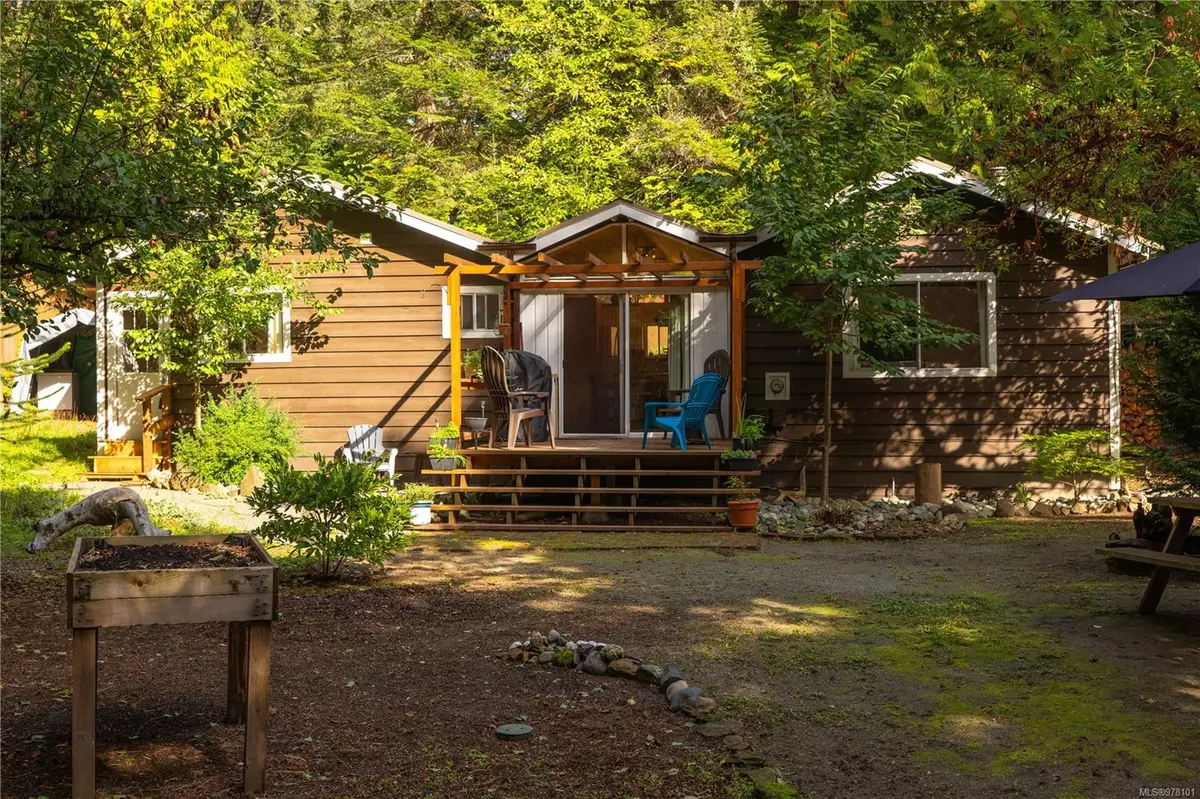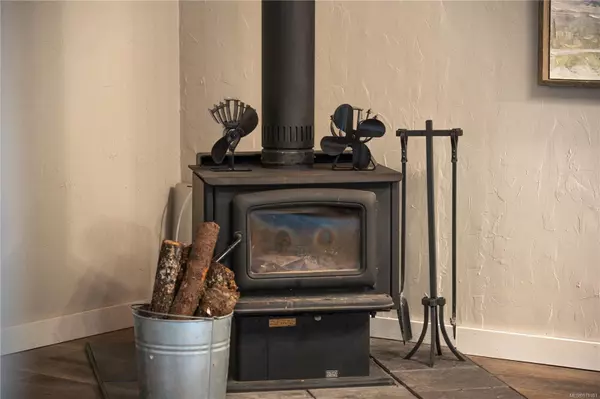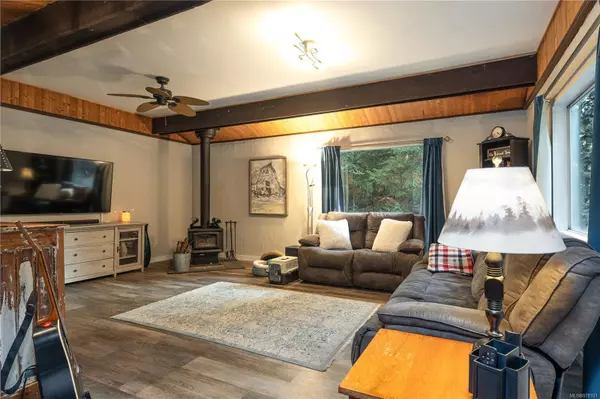
2 Beds
2 Baths
1,056 SqFt
2 Beds
2 Baths
1,056 SqFt
Key Details
Property Type Single Family Home
Sub Type Single Family Detached
Listing Status Active
Purchase Type For Sale
Square Footage 1,056 sqft
Price per Sqft $605
MLS Listing ID 978101
Style Rancher
Bedrooms 2
Rental Info Unrestricted
Year Built 1970
Annual Tax Amount $1,981
Tax Year 2023
Lot Size 0.430 Acres
Acres 0.43
Lot Dimensions 119 x 150
Property Description
Location
Province BC
County Islands Trust
Area Islands
Zoning SRR
Rooms
Other Rooms Guest Accommodations, Storage Shed, Workshop
Basement Crawl Space
Main Level Bedrooms 2
Kitchen 1
Interior
Interior Features Ceiling Fan(s), Controlled Entry, Dining Room, Dining/Living Combo, Furnished, Storage, Workshop
Heating Baseboard, Wood
Cooling None
Flooring Vinyl
Fireplaces Number 1
Fireplaces Type Wood Stove
Fireplace Yes
Appliance Dishwasher, F/S/W/D, Freezer, Microwave
Heat Source Baseboard, Wood
Laundry In House
Exterior
Exterior Feature Balcony/Deck, Fencing: Partial, Garden
Garage Driveway, On Street, Open, RV Access/Parking
Roof Type Metal
Accessibility Ground Level Main Floor, Primary Bedroom on Main
Handicap Access Ground Level Main Floor, Primary Bedroom on Main
Total Parking Spaces 4
Building
Lot Description Private, Quiet Area
Faces Southwest
Entry Level 1
Foundation Other
Sewer Septic System
Water Cistern, Well: Drilled
Additional Building Potential
Structure Type Insulation: Ceiling,Insulation: Walls,Wood
Others
Pets Allowed Yes
Tax ID 003-266-087
Ownership Freehold
Pets Description Aquariums, Birds, Caged Mammals, Cats, Dogs

“Whether it’s your first apartment or pied-a-terre, a newly developed condo or a waterfront estate, our Advisors will work with you to understand your requirements and achieve your priorities.”
~ Adrian Langereis





