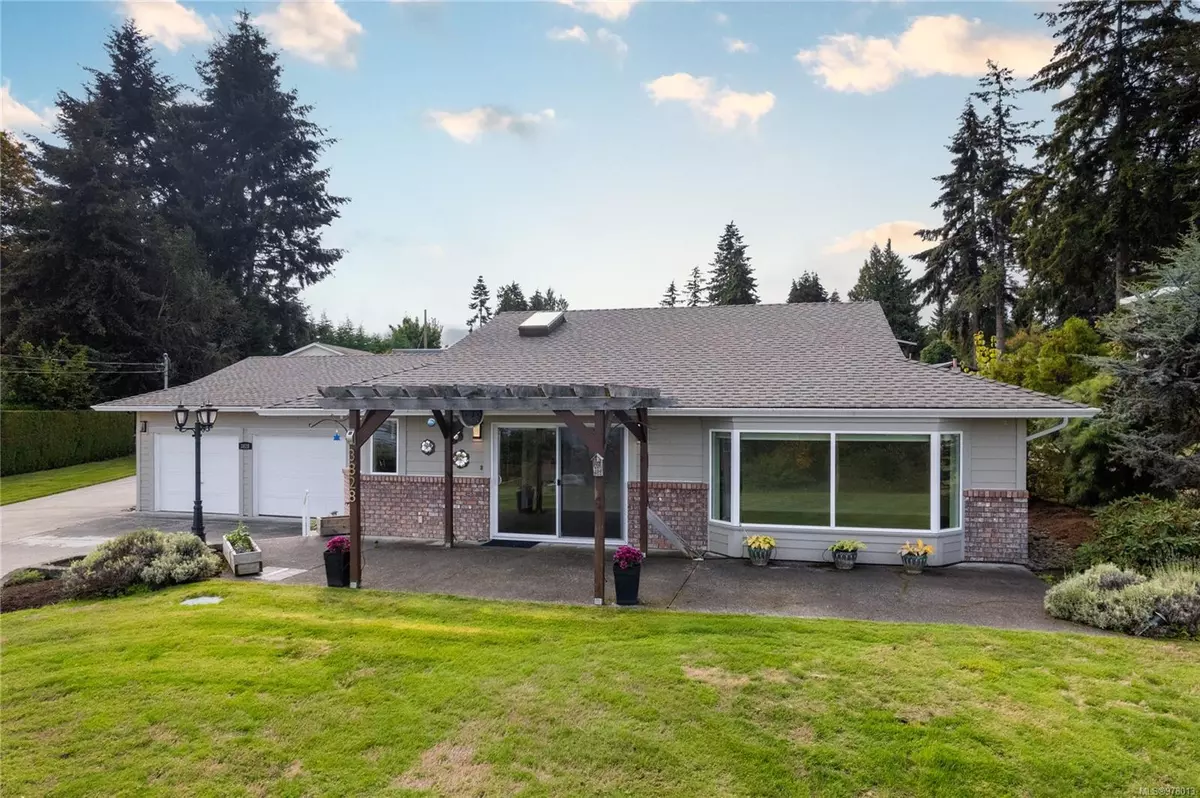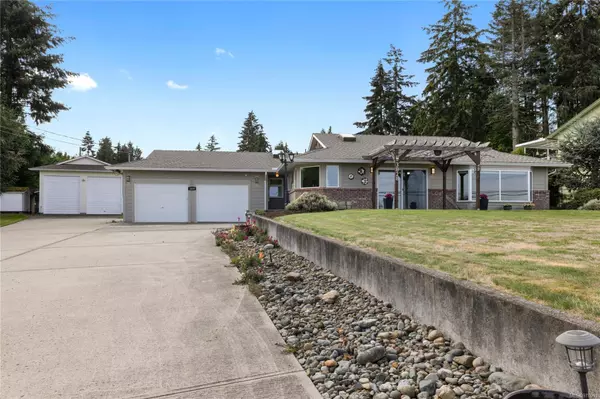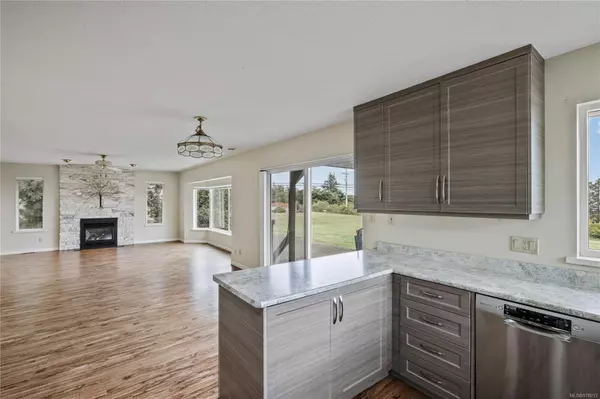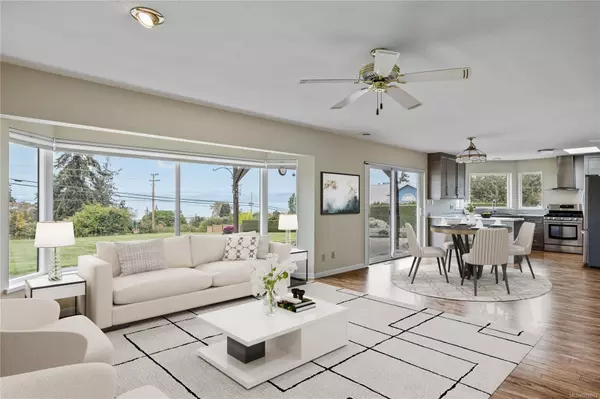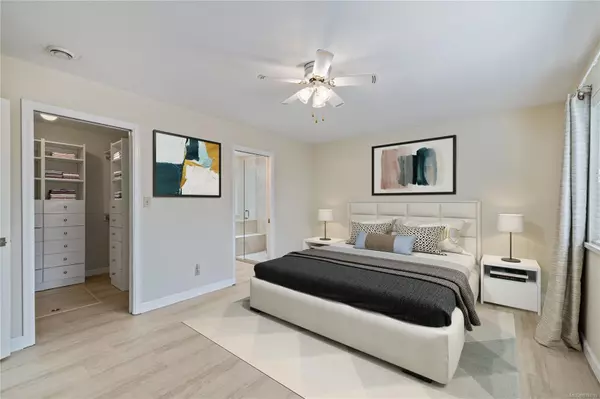
3 Beds
2 Baths
1,610 SqFt
3 Beds
2 Baths
1,610 SqFt
Key Details
Property Type Single Family Home
Sub Type Single Family Detached
Listing Status Active
Purchase Type For Sale
Square Footage 1,610 sqft
Price per Sqft $714
MLS Listing ID 978013
Style Rancher
Bedrooms 3
Rental Info Unrestricted
Year Built 1991
Annual Tax Amount $4,441
Tax Year 2023
Lot Size 0.760 Acres
Acres 0.76
Property Description
Location
Province BC
County Nanaimo Regional District
Area Parksville/Qualicum
Zoning RS-1
Rooms
Other Rooms Storage Shed, Workshop
Basement Crawl Space
Main Level Bedrooms 3
Kitchen 1
Interior
Interior Features Ceiling Fan(s), Closet Organizer, Dining/Living Combo, Storage
Heating Heat Pump
Cooling Air Conditioning
Flooring Laminate
Fireplaces Number 1
Fireplaces Type Propane
Equipment Central Vacuum, Electric Garage Door Opener, Propane Tank
Fireplace Yes
Window Features Vinyl Frames
Appliance Dishwasher, F/S/W/D, Oven/Range Gas, Range Hood
Heat Source Heat Pump
Laundry In House
Exterior
Exterior Feature Balcony/Patio, Fencing: Partial, Garden, Sprinkler System, Wheelchair Access
Parking Features Additional, Driveway, Garage Double
Garage Spaces 2.0
Utilities Available Cable To Lot, Compost, Electricity To Lot, Garbage, Phone To Lot, Recycling
View Y/N Yes
View Ocean
Roof Type Fibreglass Shingle
Accessibility Accessible Entrance
Handicap Access Accessible Entrance
Total Parking Spaces 6
Building
Lot Description Cleared, Easy Access, Irrigation Sprinkler(s), Landscaped, Level, Marina Nearby, Near Golf Course, Park Setting, Recreation Nearby, Rectangular Lot, Rural Setting, Shopping Nearby, Southern Exposure
Building Description Cement Fibre,Frame Wood,Insulation All, Bike Storage,Transit Nearby
Faces North
Foundation Poured Concrete
Sewer Septic System
Water Municipal
Additional Building None
Structure Type Cement Fibre,Frame Wood,Insulation All
Others
Pets Allowed Yes
Tax ID 000-084905
Ownership Freehold
Acceptable Financing None
Listing Terms None
Pets Allowed Aquariums, Birds, Caged Mammals, Cats, Dogs

“Whether it’s your first apartment or pied-a-terre, a newly developed condo or a waterfront estate, our Advisors will work with you to understand your requirements and achieve your priorities.”
~ Adrian Langereis
