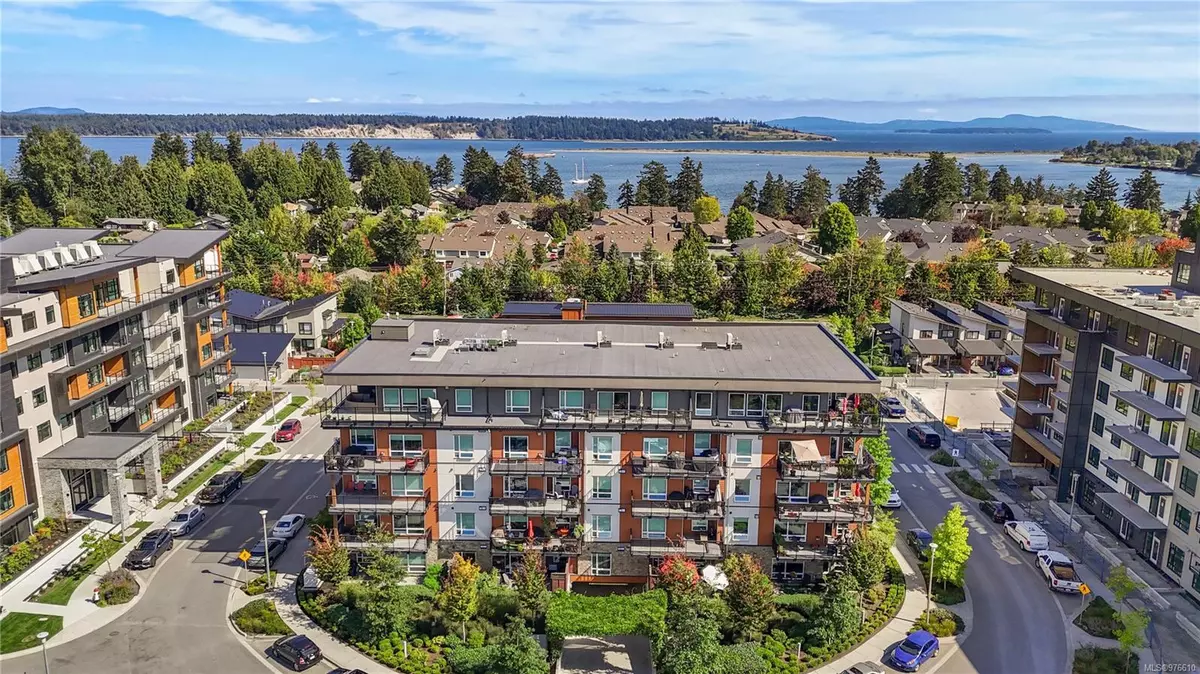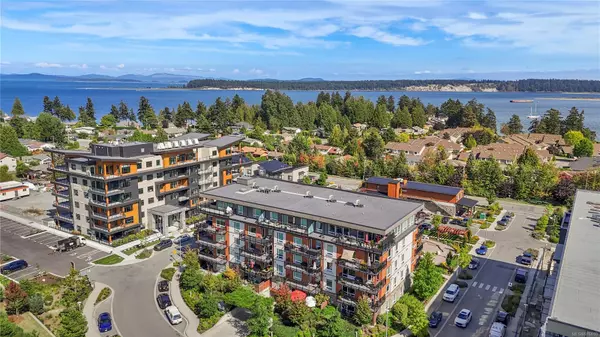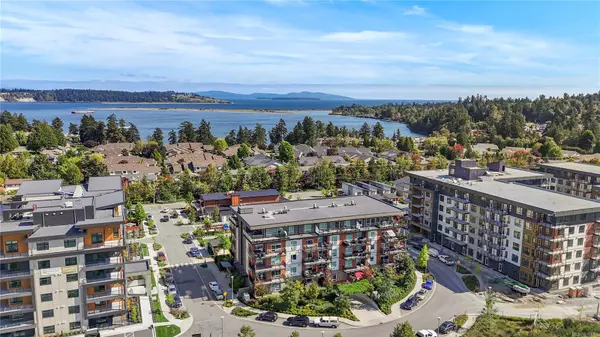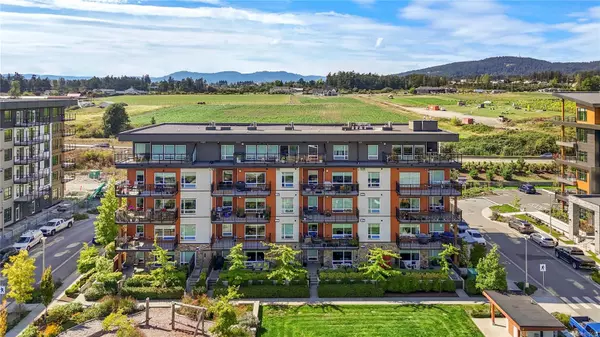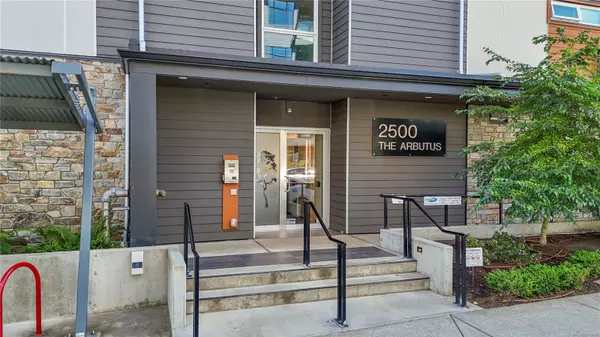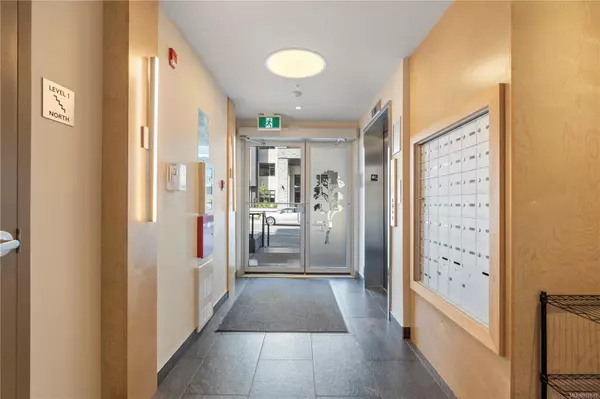
2 Beds
2 Baths
940 SqFt
2 Beds
2 Baths
940 SqFt
Key Details
Property Type Condo
Sub Type Condo Apartment
Listing Status Active
Purchase Type For Sale
Square Footage 940 sqft
Price per Sqft $718
Subdivision The Arbutus
MLS Listing ID 976610
Style Condo
Bedrooms 2
Condo Fees $492/mo
Rental Info Unrestricted
Year Built 2019
Annual Tax Amount $2,572
Tax Year 2023
Lot Size 871 Sqft
Acres 0.02
Property Description
Location
Province BC
County Capital Regional District
Area Central Saanich
Direction Turn east off Pat Bay Hwy onto Mt. Newton then turn left on Lochside
Rooms
Main Level Bedrooms 2
Kitchen 1
Interior
Interior Features Breakfast Nook, Controlled Entry, Dining/Living Combo, Storage
Heating Baseboard, Electric, Natural Gas
Cooling None
Flooring Carpet, Linoleum
Fireplaces Number 1
Fireplaces Type Gas, Living Room
Fireplace Yes
Window Features Blinds,Screens,Vinyl Frames
Appliance F/S/W/D
Heat Source Baseboard, Electric, Natural Gas
Laundry In Unit
Exterior
Exterior Feature Balcony/Patio
Garage Attached, Underground
Amenities Available Bike Storage, Elevator(s), Private Drive/Road
View Y/N Yes
View Other
Roof Type Asphalt Torch On
Accessibility Wheelchair Friendly
Handicap Access Wheelchair Friendly
Total Parking Spaces 1
Building
Lot Description Irregular Lot
Faces West
Entry Level 1
Foundation Poured Concrete
Sewer Sewer To Lot
Water Municipal
Structure Type Cement Fibre,Frame Wood
Others
Pets Allowed Yes
HOA Fee Include Garbage Removal,Insurance,Maintenance Grounds,Sewer,Water
Tax ID 030-844-975
Ownership Freehold/Strata
Miscellaneous Deck/Patio
Pets Description Aquariums, Birds, Caged Mammals, Cats, Dogs

“Whether it’s your first apartment or pied-a-terre, a newly developed condo or a waterfront estate, our Advisors will work with you to understand your requirements and achieve your priorities.”
~ Adrian Langereis
