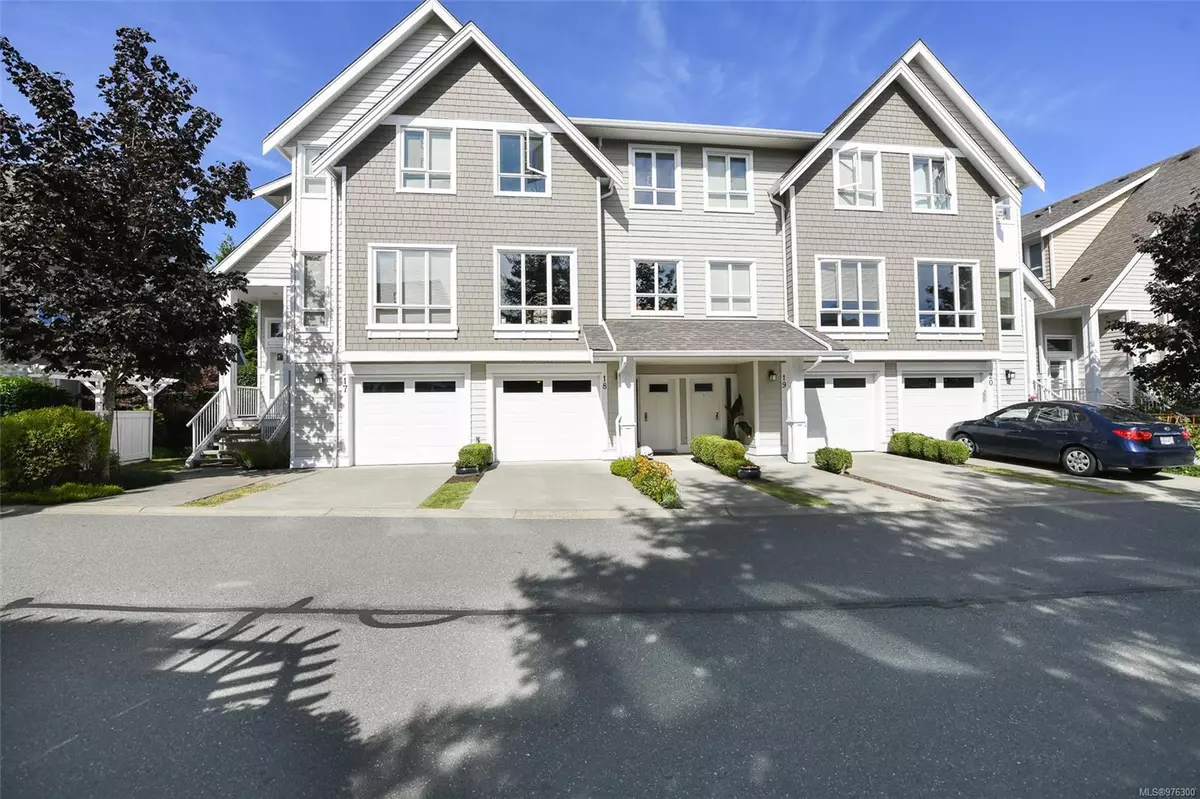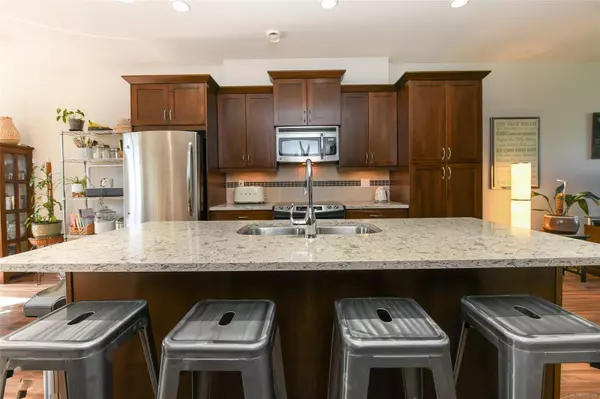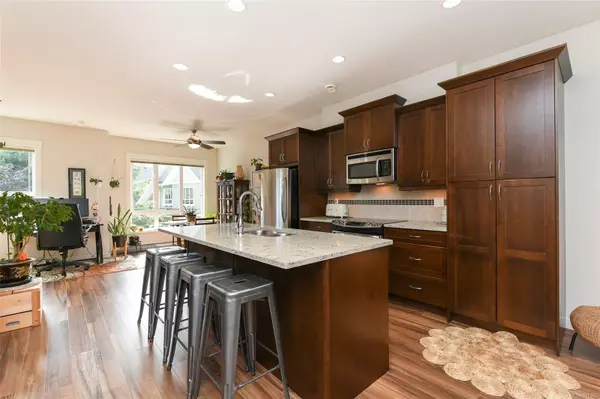
3 Beds
2 Baths
1,441 SqFt
3 Beds
2 Baths
1,441 SqFt
Key Details
Property Type Townhouse
Sub Type Row/Townhouse
Listing Status Active
Purchase Type For Sale
Square Footage 1,441 sqft
Price per Sqft $485
MLS Listing ID 976300
Style Main Level Entry with Lower/Upper Lvl(s)
Bedrooms 3
Condo Fees $342/mo
Rental Info Some Rentals
Year Built 2012
Annual Tax Amount $4,327
Tax Year 2024
Property Description
Location
Province BC
County Comox Valley Regional District
Area Comox Valley
Zoning CD12
Rooms
Basement None
Kitchen 1
Interior
Interior Features Dining/Living Combo, Storage
Heating Electric, Heat Pump
Cooling Air Conditioning
Heat Source Electric, Heat Pump
Laundry In House
Exterior
Garage Attached, Garage Double
Garage Spaces 2.0
Amenities Available Playground
Roof Type Fibreglass Shingle
Total Parking Spaces 3
Building
Lot Description Central Location, Easy Access, Family-Oriented Neighbourhood, Marina Nearby, Near Golf Course, Recreation Nearby, Shopping Nearby
Faces Southeast
Entry Level 3
Foundation Slab
Sewer Sewer Connected
Water Municipal
Additional Building None
Structure Type Cement Fibre,Frame Wood
Others
Pets Allowed Yes
HOA Fee Include Garbage Removal,Maintenance Grounds,Property Management,Sewer,Water
Restrictions ALR: No
Tax ID 028-789-865
Ownership Freehold/Strata
Miscellaneous Balcony,Deck/Patio,Garage
Pets Description Aquariums, Birds, Cats, Dogs

“Whether it’s your first apartment or pied-a-terre, a newly developed condo or a waterfront estate, our Advisors will work with you to understand your requirements and achieve your priorities.”
~ Adrian Langereis





