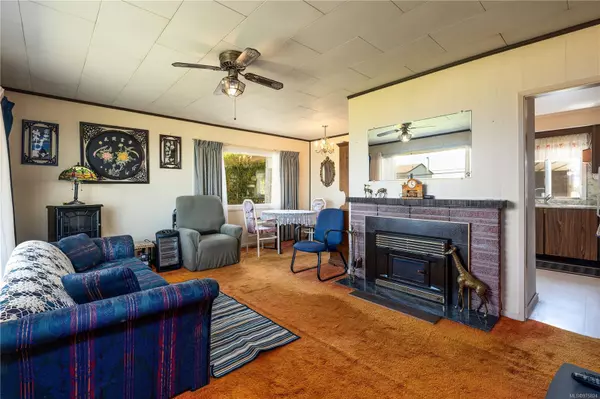
3 Beds
1 Bath
1,094 SqFt
3 Beds
1 Bath
1,094 SqFt
Key Details
Property Type Single Family Home
Sub Type Single Family Detached
Listing Status Active
Purchase Type For Sale
Square Footage 1,094 sqft
Price per Sqft $626
MLS Listing ID 975824
Style Rancher
Bedrooms 3
Rental Info Unrestricted
Year Built 1959
Annual Tax Amount $4,379
Tax Year 2022
Lot Size 0.760 Acres
Acres 0.76
Lot Dimensions 79 x 420
Property Description
Location
Province BC
County North Cowichan, Municipality Of
Area Duncan
Zoning R3
Rooms
Basement Not Full Height, Partially Finished
Main Level Bedrooms 3
Kitchen 1
Interior
Interior Features Dining/Living Combo, Storage
Heating Forced Air, Oil, Wood
Cooling None
Flooring Mixed
Fireplaces Number 1
Fireplaces Type Insert, Living Room, Wood Burning
Fireplace Yes
Heat Source Forced Air, Oil, Wood
Laundry In House
Exterior
Exterior Feature Fencing: Partial
Garage Carport, Driveway, RV Access/Parking
Carport Spaces 1
Utilities Available Electricity To Lot
View Y/N Yes
View Mountain(s), Ocean
Roof Type Fibreglass Shingle
Accessibility Ground Level Main Floor, Primary Bedroom on Main
Handicap Access Ground Level Main Floor, Primary Bedroom on Main
Total Parking Spaces 2
Building
Lot Description Acreage
Faces See Remarks
Foundation Poured Concrete
Sewer Sewer Connected
Water Municipal
Structure Type Frame Wood,Insulation All,Vinyl Siding
Others
Pets Allowed Yes
Restrictions None
Tax ID 004-927-087
Ownership Freehold
Pets Description Aquariums, Birds, Caged Mammals, Cats, Dogs

“Whether it’s your first apartment or pied-a-terre, a newly developed condo or a waterfront estate, our Advisors will work with you to understand your requirements and achieve your priorities.”
~ Adrian Langereis





