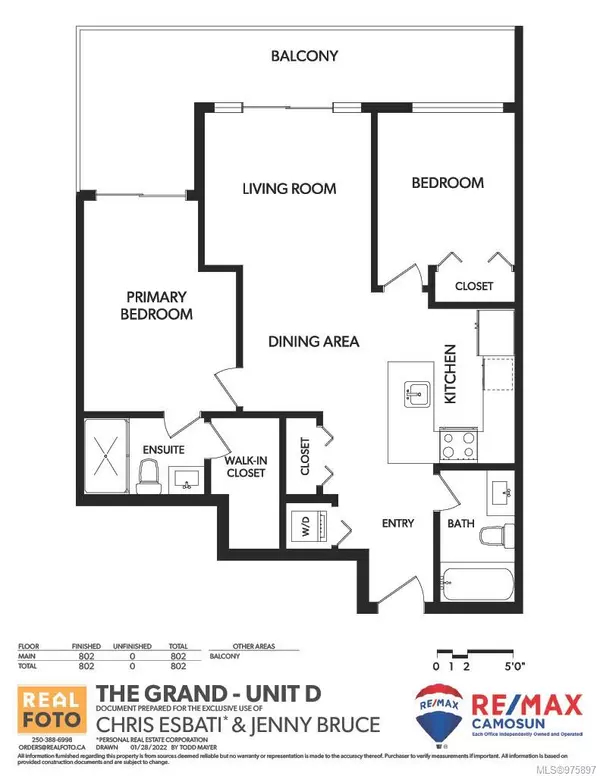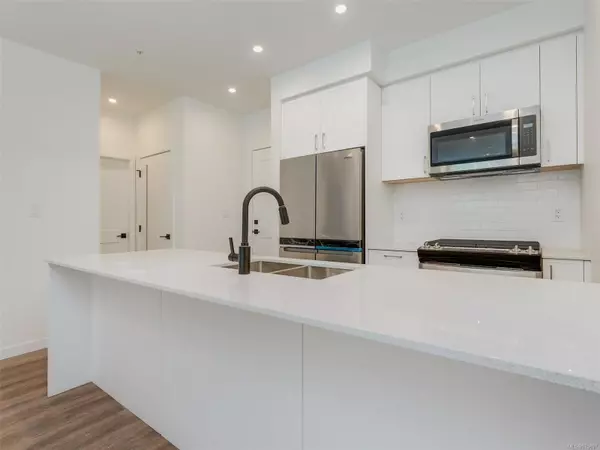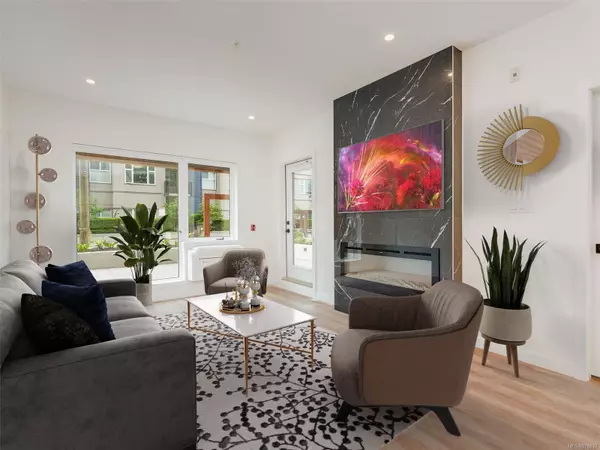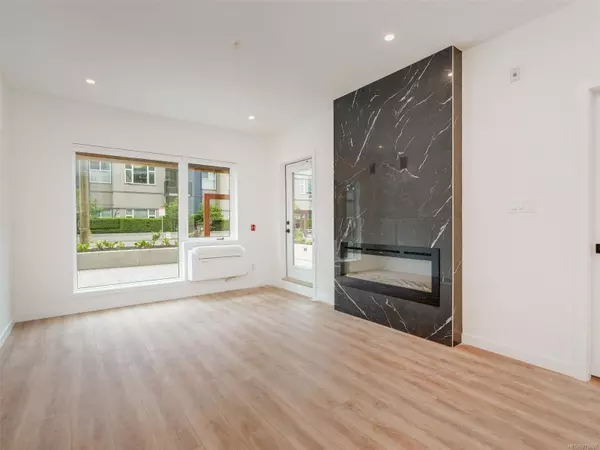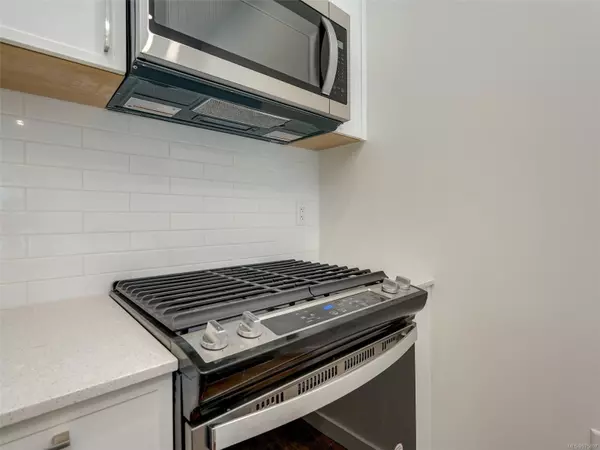2 Beds
2 Baths
794 SqFt
2 Beds
2 Baths
794 SqFt
OPEN HOUSE
Sat Mar 22, 11:00am - 1:00pm
Key Details
Property Type Condo
Sub Type Condo Apartment
Listing Status Active
Purchase Type For Sale
Square Footage 794 sqft
Price per Sqft $673
Subdivision The Grand On Granderson
MLS Listing ID 975897
Style Condo
Bedrooms 2
Condo Fees $336/mo
Rental Info Unrestricted
Year Built 2023
Tax Year 2024
Property Sub-Type Condo Apartment
Property Description
Location
Province BC
County Capital Regional District
Area Langford
Rooms
Main Level Bedrooms 2
Kitchen 1
Interior
Interior Features Dining/Living Combo
Heating Baseboard, Electric, Heat Pump
Cooling Air Conditioning, Wall Unit(s)
Flooring Carpet, Laminate, Vinyl
Fireplaces Number 1
Fireplaces Type Electric, Living Room
Fireplace Yes
Window Features Blinds,Vinyl Frames
Appliance Dishwasher, F/S/W/D, Oven/Range Gas
Heat Source Baseboard, Electric, Heat Pump
Laundry In Unit
Exterior
Exterior Feature Balcony
Parking Features Underground
Amenities Available Bike Storage, Fitness Centre, Meeting Room
Roof Type Asphalt Torch On
Total Parking Spaces 1
Building
Lot Description Central Location, Near Golf Course, Recreation Nearby, Shopping Nearby
Building Description Frame Wood,Insulation: Ceiling,Insulation: Walls,Metal Siding,Stucco, Bike Storage,Transit Nearby
Faces North
Entry Level 1
Foundation Poured Concrete
Sewer Sewer Connected
Water Municipal
Structure Type Frame Wood,Insulation: Ceiling,Insulation: Walls,Metal Siding,Stucco
Others
Pets Allowed Yes
HOA Fee Include Hot Water,Insurance,Maintenance Grounds,Property Management
Tax ID 031-649-912
Ownership Freehold/Strata
Miscellaneous Balcony,Parking Stall
Pets Allowed Aquariums, Birds, Caged Mammals, Cats, Dogs, Number Limit
“Whether it’s your first apartment or pied-a-terre, a newly developed condo or a waterfront estate, our Advisors will work with you to understand your requirements and achieve your priorities.”
~ Adrian Langereis

