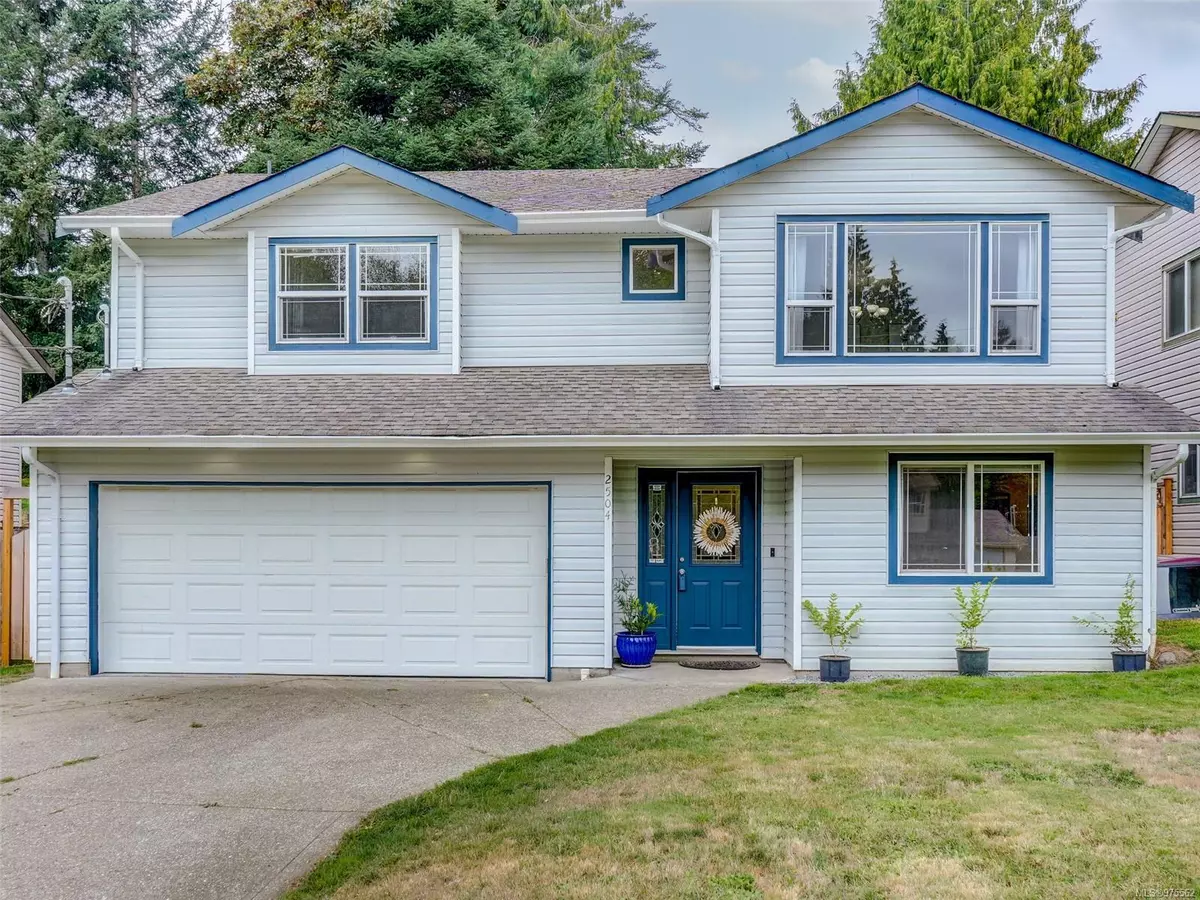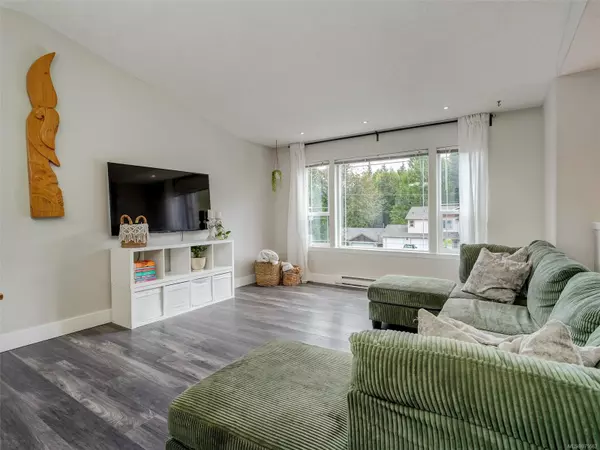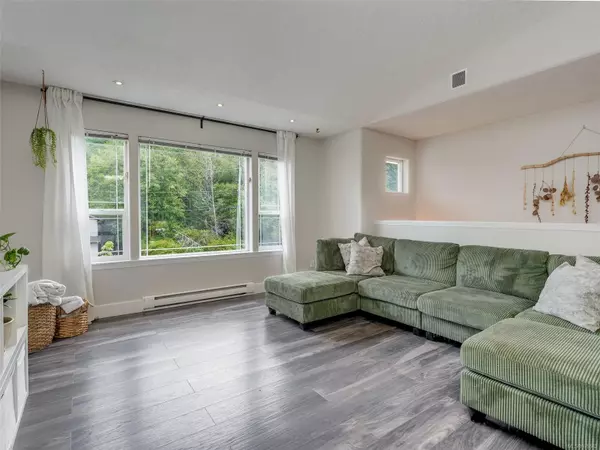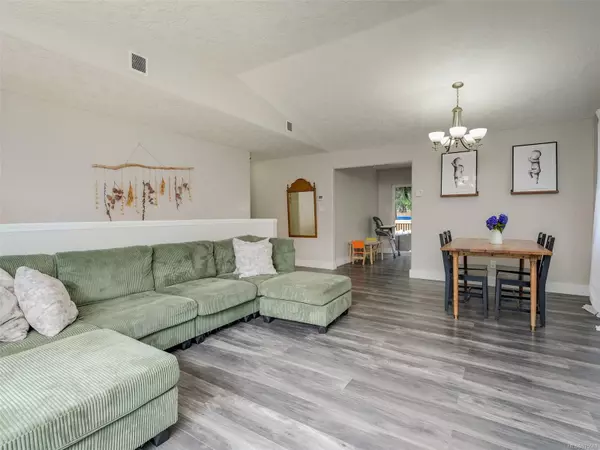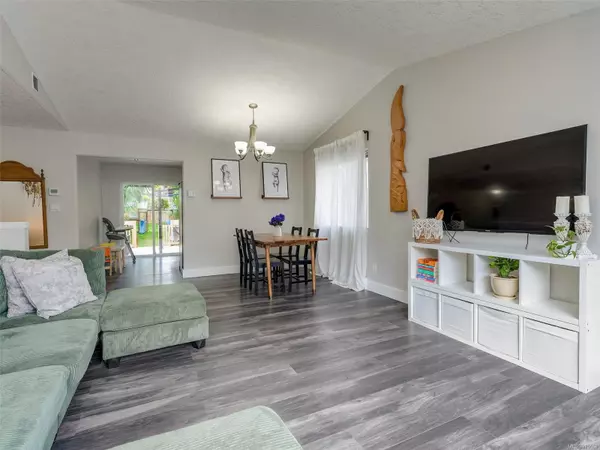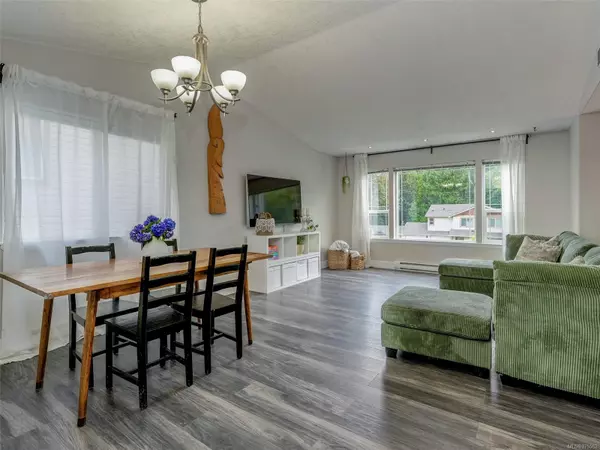
4 Beds
3 Baths
2,091 SqFt
4 Beds
3 Baths
2,091 SqFt
Key Details
Property Type Single Family Home
Sub Type Single Family Detached
Listing Status Active
Purchase Type For Sale
Square Footage 2,091 sqft
Price per Sqft $394
MLS Listing ID 975562
Style Ground Level Entry With Main Up
Bedrooms 4
Rental Info Unrestricted
Year Built 2003
Annual Tax Amount $3,203
Tax Year 2023
Lot Size 9,583 Sqft
Acres 0.22
Property Description
Location
Province BC
County Capital Regional District
Area Sooke
Direction Sooke Road to Otter Point Rd to Burr, left on Petemar.
Rooms
Basement Finished, Walk-Out Access, With Windows
Main Level Bedrooms 3
Kitchen 2
Interior
Heating Baseboard, Electric, Heat Pump
Cooling Air Conditioning
Flooring Carpet, Laminate, Linoleum
Window Features Vinyl Frames
Appliance Dishwasher, F/S/W/D, Range Hood
Heat Source Baseboard, Electric, Heat Pump
Laundry In House
Exterior
Exterior Feature Balcony/Patio, Fencing: Full
Garage Attached, Garage Double, RV Access/Parking
Garage Spaces 2.0
Roof Type Fibreglass Shingle
Total Parking Spaces 4
Building
Lot Description Level, Rectangular Lot
Faces Northeast
Foundation Poured Concrete
Sewer Septic System
Water Municipal
Structure Type Frame Wood,Vinyl Siding
Others
Pets Allowed Yes
Tax ID 025-629-620
Ownership Freehold/Strata
Miscellaneous Other
Pets Description Aquariums, Birds, Caged Mammals, Cats, Dogs

“Whether it’s your first apartment or pied-a-terre, a newly developed condo or a waterfront estate, our Advisors will work with you to understand your requirements and achieve your priorities.”
~ Adrian Langereis
