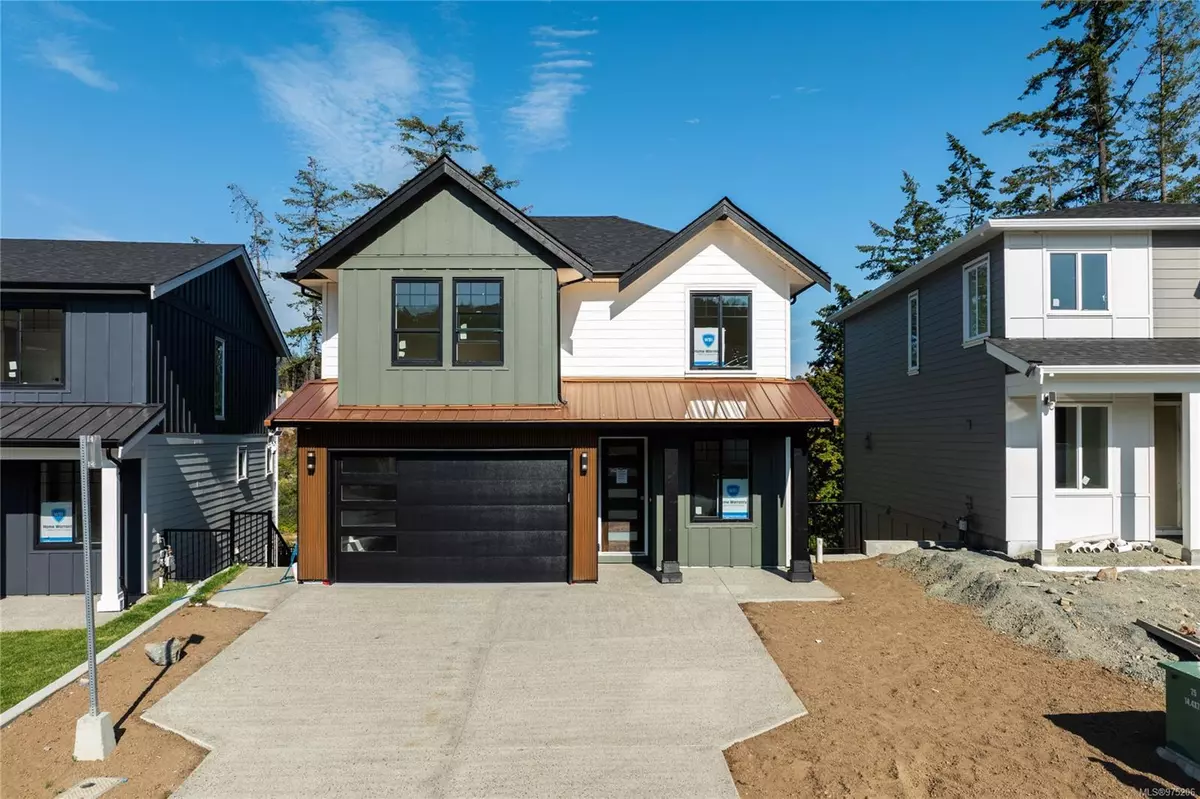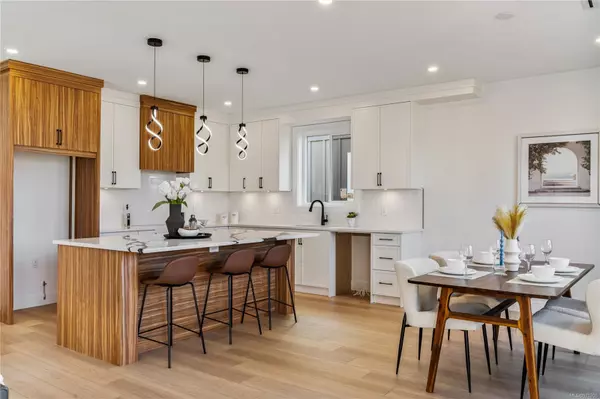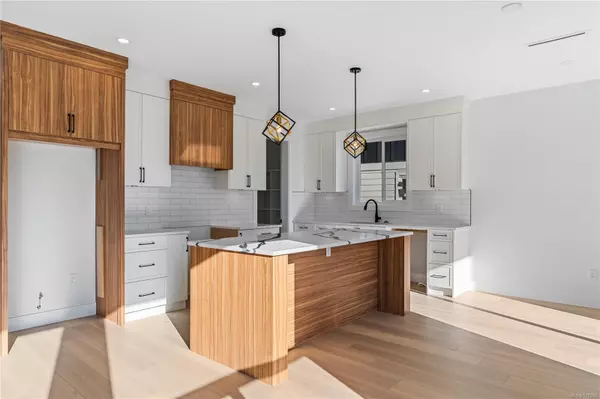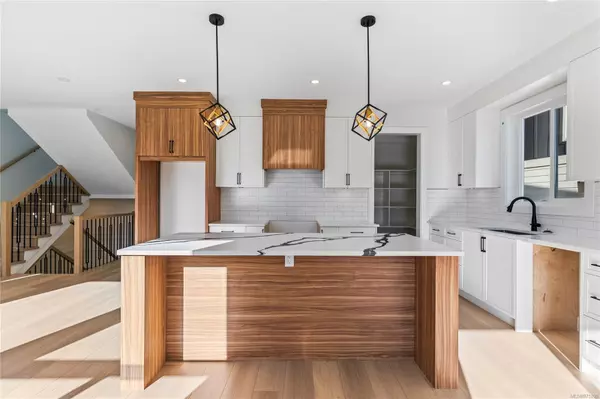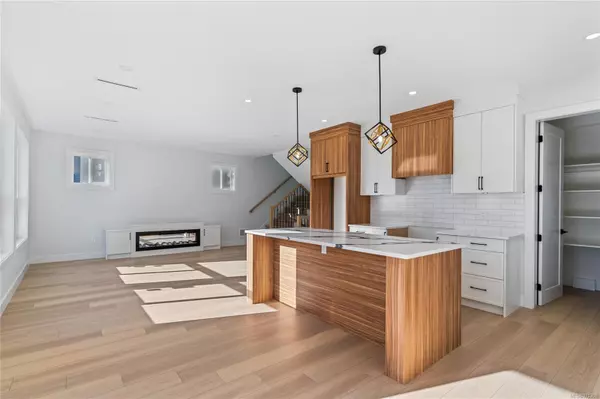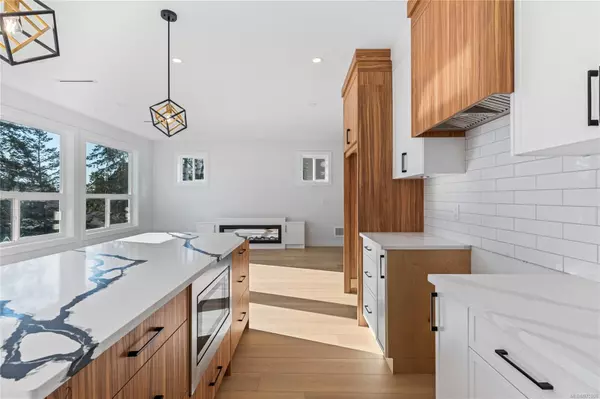
6 Beds
5 Baths
2,972 SqFt
6 Beds
5 Baths
2,972 SqFt
Key Details
Property Type Single Family Home
Sub Type Single Family Detached
Listing Status Active
Purchase Type For Sale
Square Footage 2,972 sqft
Price per Sqft $460
MLS Listing ID 975206
Style Main Level Entry with Lower/Upper Lvl(s)
Bedrooms 6
Rental Info Unrestricted
Year Built 2024
Annual Tax Amount $1,805
Tax Year 2023
Lot Size 4,356 Sqft
Acres 0.1
Property Description
Location
Province BC
County Capital Regional District
Area Langford
Rooms
Basement None
Kitchen 2
Interior
Interior Features Dining/Living Combo
Heating Baseboard, Forced Air, Heat Pump
Cooling Air Conditioning
Fireplaces Number 1
Fireplaces Type Electric
Fireplace Yes
Appliance Dishwasher, Dryer, F/S/W/D, Refrigerator
Heat Source Baseboard, Forced Air, Heat Pump
Laundry In House, In Unit
Exterior
Exterior Feature Balcony, Balcony/Patio, Fenced
Garage Attached, Driveway, EV Charger: Common Use - Installed, Garage
Garage Spaces 1.0
Roof Type Asphalt Shingle,Metal
Accessibility Ground Level Main Floor
Handicap Access Ground Level Main Floor
Total Parking Spaces 4
Building
Faces Southwest
Foundation Slab
Sewer Sewer Connected
Water Municipal
Additional Building Exists
Structure Type Cement Fibre,Frame Wood,Wood
Others
Pets Allowed Yes
Tax ID 031-682-189
Ownership Freehold
Pets Description Aquariums, Birds, Caged Mammals, Cats, Dogs

“Whether it’s your first apartment or pied-a-terre, a newly developed condo or a waterfront estate, our Advisors will work with you to understand your requirements and achieve your priorities.”
~ Adrian Langereis
