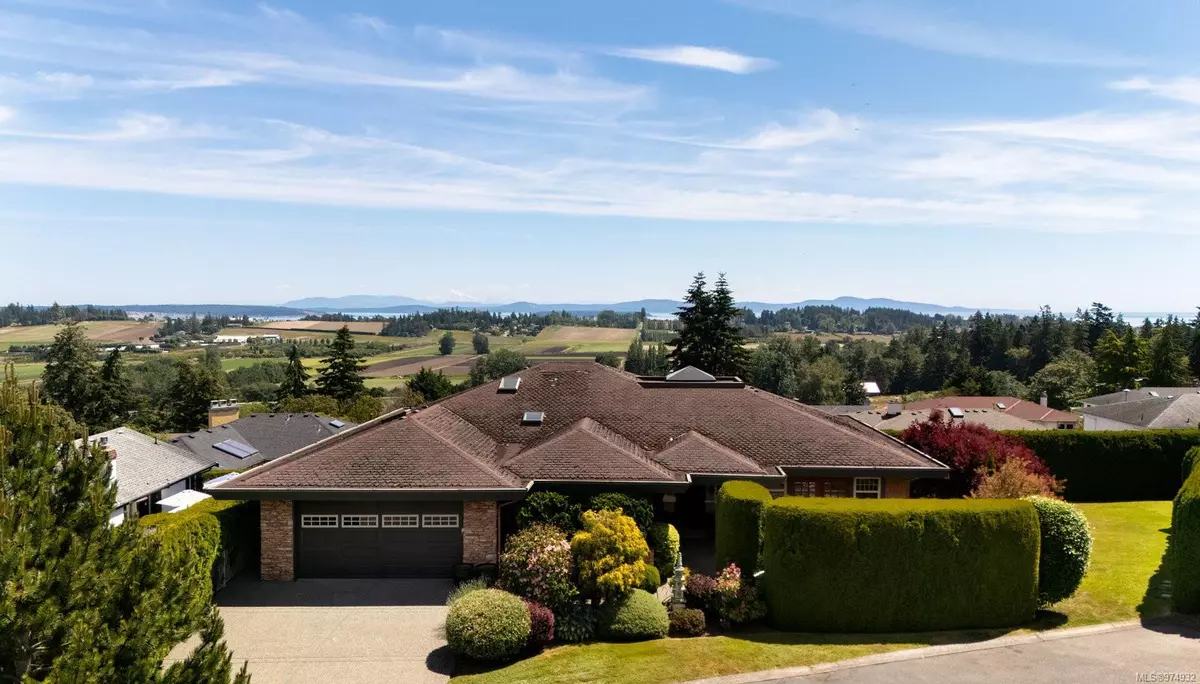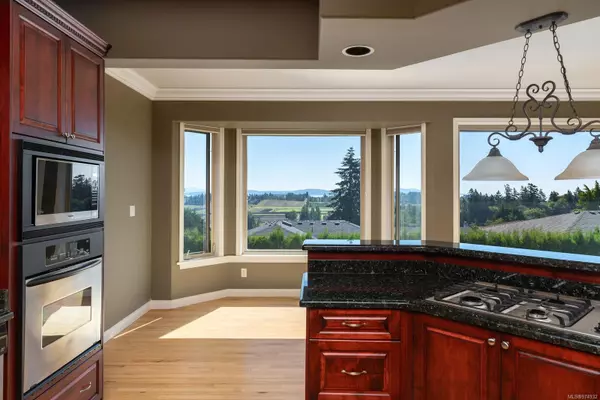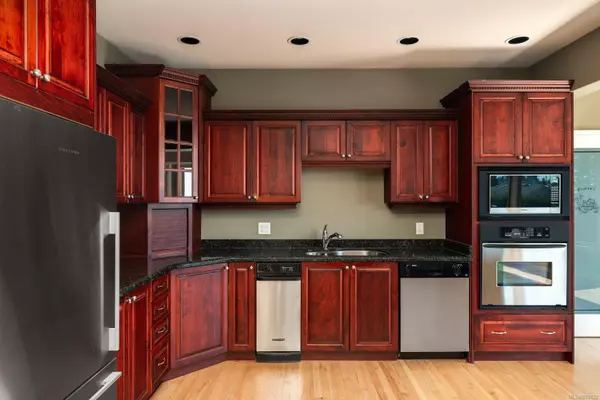
3 Beds
3 Baths
3,809 SqFt
3 Beds
3 Baths
3,809 SqFt
Key Details
Property Type Single Family Home
Sub Type Single Family Detached
Listing Status Pending
Purchase Type For Sale
Square Footage 3,809 sqft
Price per Sqft $471
MLS Listing ID 974932
Style Main Level Entry with Lower Level(s)
Bedrooms 3
Rental Info Unrestricted
Year Built 2001
Annual Tax Amount $6,974
Tax Year 2023
Lot Size 0.260 Acres
Acres 0.26
Property Description
Location
Province BC
County Capital Regional District
Area Cs Tanner
Direction West
Rooms
Basement Partially Finished, Unfinished, Walk-Out Access, With Windows
Main Level Bedrooms 1
Kitchen 1
Interior
Interior Features Breakfast Nook, Closet Organizer, Dining/Living Combo
Heating Electric, Forced Air
Cooling None
Fireplaces Number 4
Fireplaces Type Family Room, Gas, Living Room, Primary Bedroom
Equipment Electric Garage Door Opener
Fireplace Yes
Appliance Dishwasher, Dryer, Microwave, Oven Built-In, Oven/Range Gas, Range Hood, Refrigerator, Washer
Laundry In House
Exterior
Exterior Feature Balcony/Deck, Garden
Garage Spaces 2.0
View Y/N Yes
View Valley, Ocean
Roof Type Asphalt Shingle
Handicap Access Ground Level Main Floor, Primary Bedroom on Main
Total Parking Spaces 4
Building
Lot Description Central Location, Family-Oriented Neighbourhood, Landscaped, No Through Road, Private, Recreation Nearby, Southern Exposure
Building Description Frame Wood,Insulation: Ceiling,Insulation: Walls,Stone,Stucco, Main Level Entry with Lower Level(s)
Faces West
Foundation Poured Concrete
Sewer Sewer Connected
Water Municipal
Structure Type Frame Wood,Insulation: Ceiling,Insulation: Walls,Stone,Stucco
Others
Tax ID 017-560-284
Ownership Freehold/Strata
Pets Description Cats, Dogs

“Whether it’s your first apartment or pied-a-terre, a newly developed condo or a waterfront estate, our Advisors will work with you to understand your requirements and achieve your priorities.”
~ Adrian Langereis





