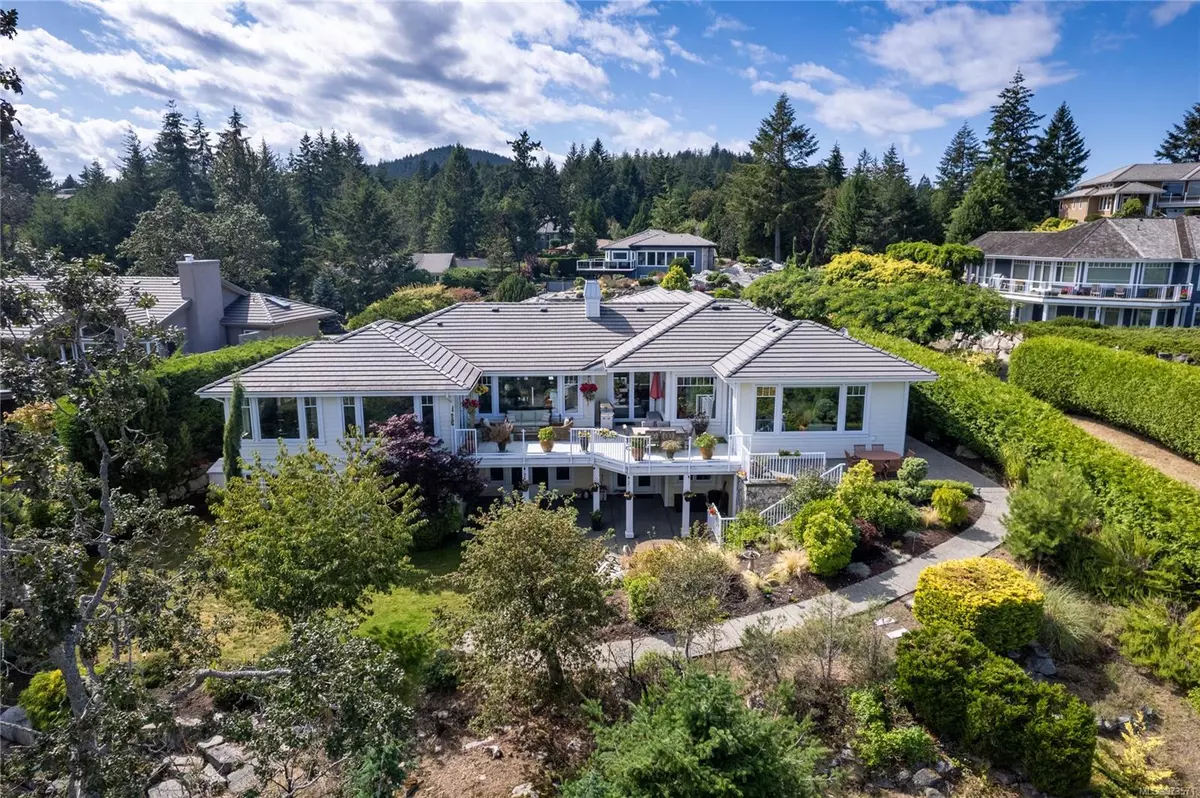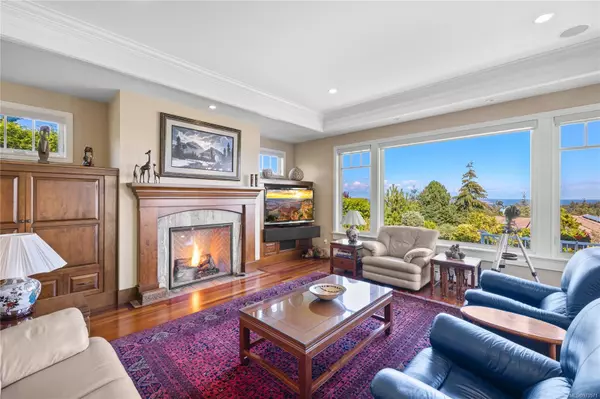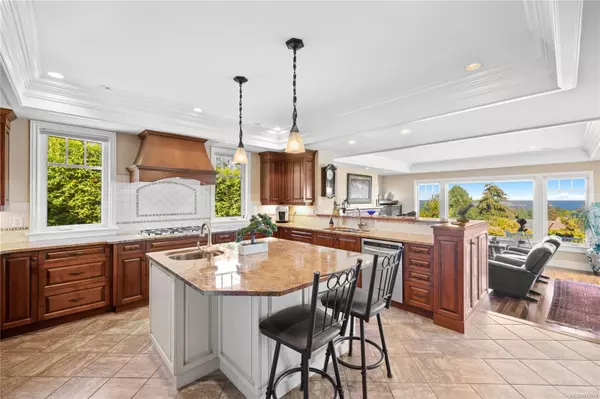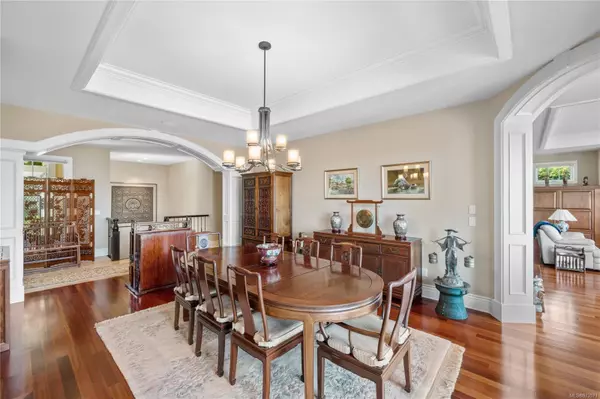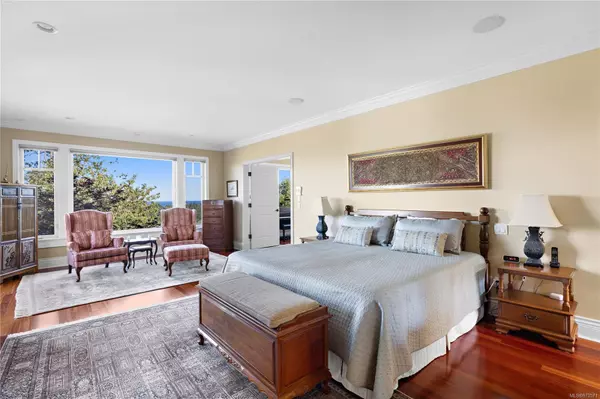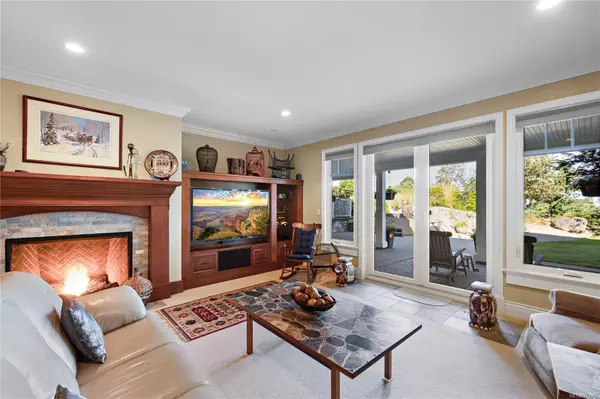4 Beds
4 Baths
5,960 SqFt
4 Beds
4 Baths
5,960 SqFt
Key Details
Property Type Single Family Home
Sub Type Single Family Detached
Listing Status Active
Purchase Type For Sale
Square Footage 5,960 sqft
Price per Sqft $436
MLS Listing ID 973571
Style Main Level Entry with Lower Level(s)
Bedrooms 4
Rental Info Unrestricted
Year Built 2007
Annual Tax Amount $8,991
Tax Year 2023
Lot Size 0.450 Acres
Acres 0.45
Property Description
Location
Province BC
County Nanaimo Regional District
Area Parksville/Qualicum
Rooms
Basement Finished
Main Level Bedrooms 1
Kitchen 1
Interior
Heating Electric, Forced Air, Heat Pump, Hot Water, Natural Gas
Cooling Air Conditioning
Fireplaces Number 3
Fireplaces Type Gas
Fireplace Yes
Heat Source Electric, Forced Air, Heat Pump, Hot Water, Natural Gas
Laundry In House
Exterior
Exterior Feature Balcony/Deck, Balcony/Patio, Garden
Parking Features Driveway, Garage Double
Garage Spaces 2.0
View Y/N Yes
View Mountain(s), Ocean
Roof Type Tile
Total Parking Spaces 6
Building
Lot Description Easy Access, Landscaped, Marina Nearby, Near Golf Course, Quiet Area, Recreation Nearby
Faces South
Foundation Poured Concrete
Sewer Sewer Connected
Water Municipal
Structure Type Cement Fibre,Frame Wood,Insulation All
Others
Pets Allowed Yes
Tax ID 016-507-843
Ownership Freehold
Pets Allowed Aquariums, Birds, Caged Mammals, Cats, Dogs
“Whether it’s your first apartment or pied-a-terre, a newly developed condo or a waterfront estate, our Advisors will work with you to understand your requirements and achieve your priorities.”
~ Adrian Langereis
