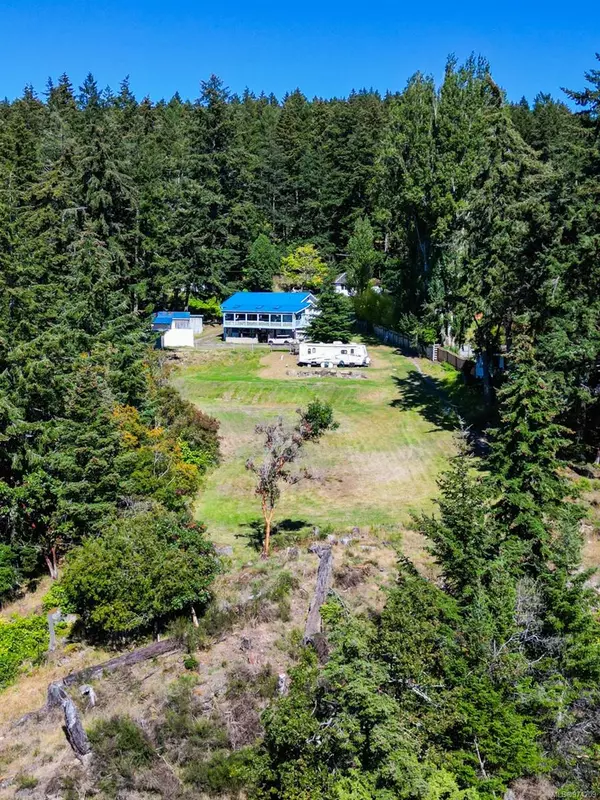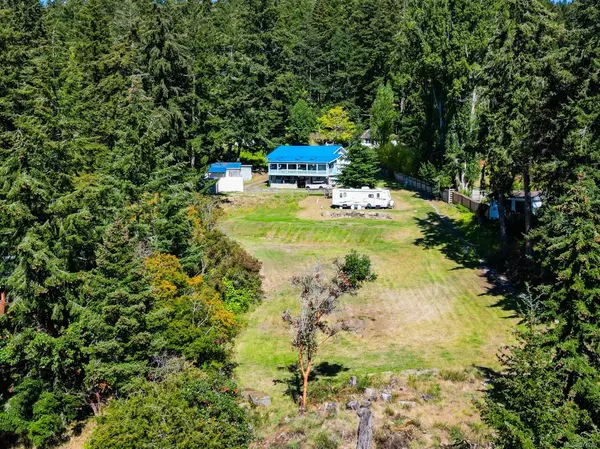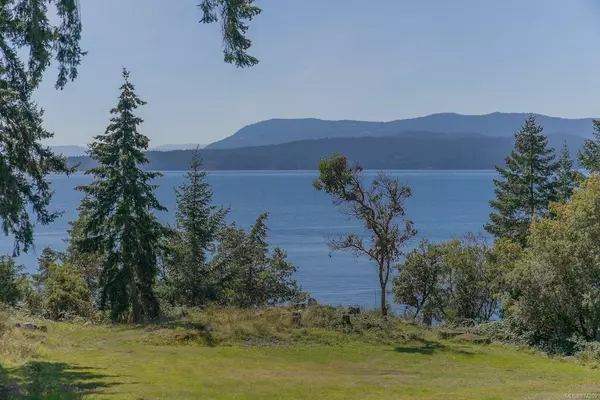
1 Bed
4 Baths
2,400 SqFt
1 Bed
4 Baths
2,400 SqFt
Key Details
Property Type Single Family Home
Sub Type Single Family Detached
Listing Status Active
Purchase Type For Sale
Square Footage 2,400 sqft
Price per Sqft $593
MLS Listing ID 974209
Style Main Level Entry with Lower Level(s)
Bedrooms 1
Rental Info Unrestricted
Year Built 1966
Annual Tax Amount $4,796
Tax Year 2024
Lot Size 1.380 Acres
Acres 1.38
Property Description
Location
Province BC
County Islands Trust
Area Gulf Islands
Rooms
Other Rooms Storage Shed
Basement Finished
Main Level Bedrooms 1
Kitchen 1
Interior
Heating Baseboard, Electric
Cooling None
Flooring Carpet, Hardwood, Vinyl
Equipment Propane Tank
Appliance Dishwasher, F/S/W/D, Microwave
Heat Source Baseboard, Electric
Laundry In House
Exterior
Exterior Feature Balcony/Deck
Garage Open
Utilities Available Electricity To Lot
Waterfront Yes
Waterfront Description Ocean
View Y/N Yes
View Ocean
Roof Type Metal
Total Parking Spaces 8
Building
Lot Description Marina Nearby, Near Golf Course, No Through Road, Private, Quiet Area, Rural Setting, Southern Exposure
Faces Southwest
Foundation Poured Concrete
Sewer Septic System
Water Cistern, Well: Shallow
Additional Building Exists
Structure Type Concrete
Others
Pets Allowed Yes
Tax ID 004-862-252
Ownership Freehold
Acceptable Financing Purchaser To Finance
Listing Terms Purchaser To Finance
Pets Description Aquariums, Birds, Caged Mammals, Cats, Dogs

“Whether it’s your first apartment or pied-a-terre, a newly developed condo or a waterfront estate, our Advisors will work with you to understand your requirements and achieve your priorities.”
~ Adrian Langereis





