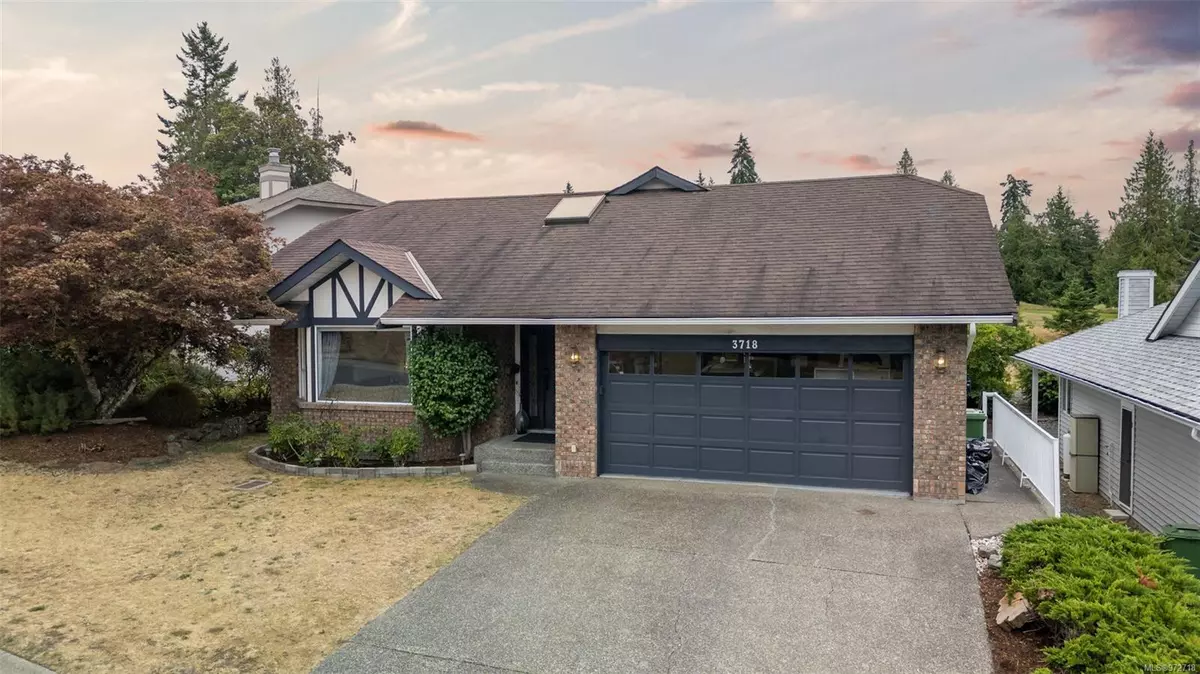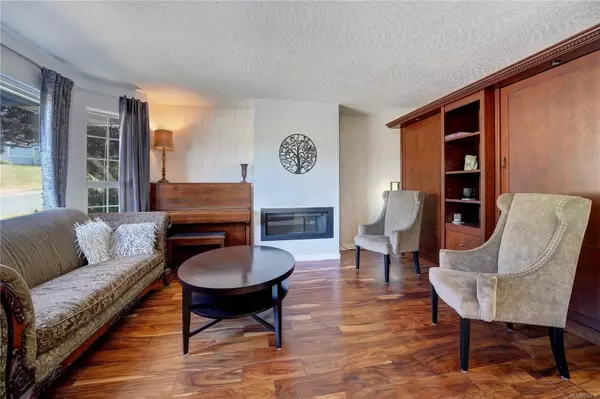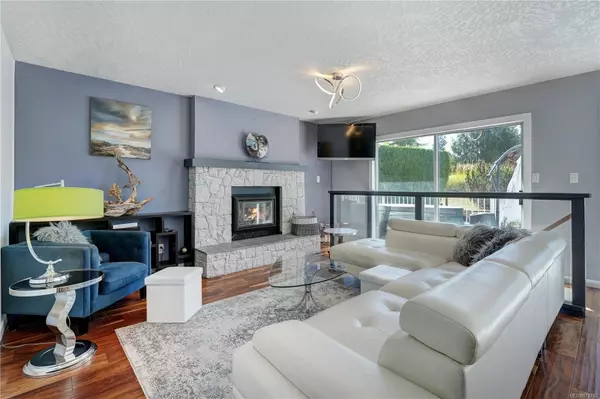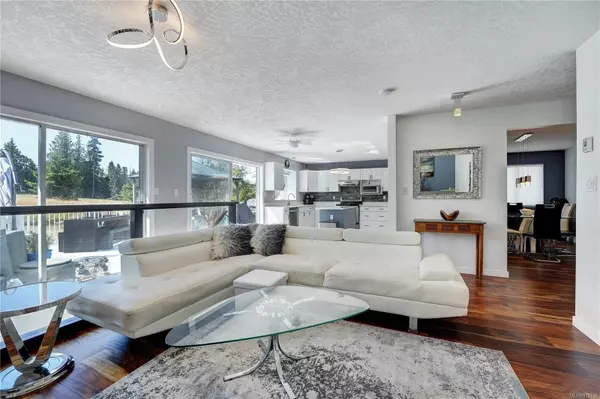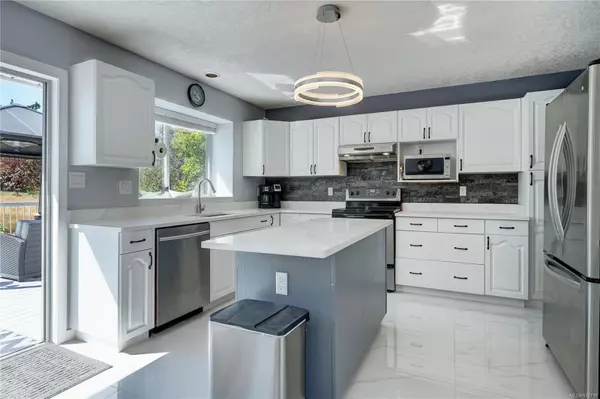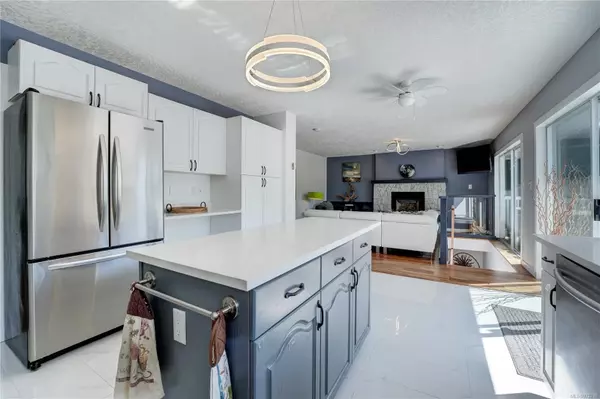
4 Beds
3 Baths
3,304 SqFt
4 Beds
3 Baths
3,304 SqFt
Key Details
Property Type Single Family Home
Sub Type Single Family Detached
Listing Status Active
Purchase Type For Sale
Square Footage 3,304 sqft
Price per Sqft $359
Subdivision Arbutus Ridge
MLS Listing ID 972718
Style Main Level Entry with Lower Level(s)
Bedrooms 4
Condo Fees $482/mo
Rental Info Some Rentals
Year Built 1989
Annual Tax Amount $3,504
Tax Year 2023
Lot Size 5,227 Sqft
Acres 0.12
Property Description
Location
Province BC
County Duncan, City Of
Area Malahat & Area
Zoning CD - 1
Rooms
Basement Finished, Full
Main Level Bedrooms 2
Kitchen 1
Interior
Interior Features Bar, Dining Room, Storage
Heating Baseboard, Electric
Cooling None
Flooring Carpet, Hardwood, Tile, Vinyl
Fireplaces Number 3
Fireplaces Type Family Room, Gas, Insert, Living Room, Recreation Room, Other
Equipment Central Vacuum, Electric Garage Door Opener
Fireplace Yes
Window Features Blinds,Skylight(s)
Appliance Dishwasher, F/S/W/D, Jetted Tub
Heat Source Baseboard, Electric
Laundry In House
Exterior
Exterior Feature Balcony/Deck, See Remarks
Garage Garage Double
Garage Spaces 2.0
Utilities Available Cable To Lot, Electricity To Lot, Garbage, Phone To Lot, Recycling
Amenities Available Clubhouse, Common Area, Fitness Centre, Meeting Room, Pool, Recreation Facilities, Secured Entry
Roof Type Fibreglass Shingle
Accessibility Ground Level Main Floor, Primary Bedroom on Main
Handicap Access Ground Level Main Floor, Primary Bedroom on Main
Total Parking Spaces 2
Building
Lot Description Adult-Oriented Neighbourhood, Gated Community, Landscaped, Marina Nearby, On Golf Course, Quiet Area, Southern Exposure
Building Description Frame Wood,Stucco, Basement
Faces Northwest
Foundation Poured Concrete
Sewer Sewer Connected
Water Municipal
Architectural Style West Coast
Structure Type Frame Wood,Stucco
Others
Pets Allowed Yes
HOA Fee Include Garbage Removal,Property Management,Sewer,Water
Tax ID 010-422-609
Ownership Freehold/Strata
Miscellaneous Deck/Patio,Garage
Acceptable Financing Purchaser To Finance
Listing Terms Purchaser To Finance
Pets Description Aquariums, Birds, Caged Mammals, Cats, Dogs, Number Limit

“Whether it’s your first apartment or pied-a-terre, a newly developed condo or a waterfront estate, our Advisors will work with you to understand your requirements and achieve your priorities.”
~ Adrian Langereis
