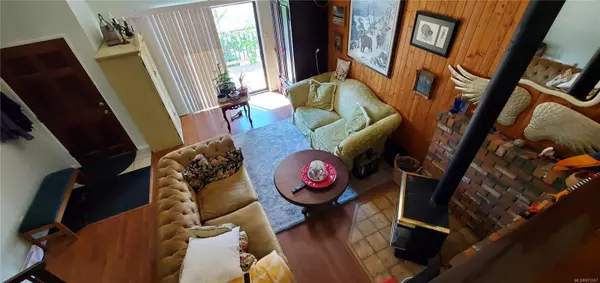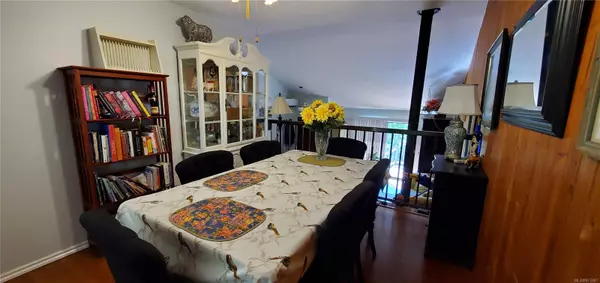
3 Beds
2 Baths
1,522 SqFt
3 Beds
2 Baths
1,522 SqFt
Key Details
Property Type Townhouse
Sub Type Row/Townhouse
Listing Status Active
Purchase Type For Sale
Square Footage 1,522 sqft
Price per Sqft $175
MLS Listing ID 973307
Style Other
Bedrooms 3
Rental Info Unrestricted
Year Built 1981
Annual Tax Amount $2,809
Tax Year 2023
Lot Size 3,049 Sqft
Acres 0.07
Property Description
Location
Province BC
County Gold River, Village Of
Area North Island
Zoning RM 3A
Rooms
Basement Partially Finished
Main Level Bedrooms 1
Kitchen 1
Interior
Interior Features Vaulted Ceiling(s), Workshop
Heating Baseboard, Electric, Heat Pump, Propane
Cooling Other
Flooring Basement Slab, Carpet, Laminate, Vinyl
Fireplaces Number 1
Fireplaces Type Living Room, Propane
Equipment Propane Tank
Fireplace Yes
Window Features Aluminum Frames
Appliance Dishwasher, F/S/W/D, Microwave, Oven/Range Gas
Heat Source Baseboard, Electric, Heat Pump, Propane
Laundry In House
Exterior
Exterior Feature Balcony/Deck, Balcony/Patio
Garage Carport
Carport Spaces 1
Utilities Available Cable Available, Phone Available
View Y/N Yes
View Other
Roof Type Asphalt Shingle
Building
Lot Description Near Golf Course, Park Setting
Faces West
Foundation Poured Concrete
Sewer Sewer Connected
Water Municipal
Structure Type Frame Wood,Vinyl Siding
Others
Pets Allowed Yes
Restrictions Easement/Right of Way
Tax ID 000-352-187
Ownership Freehold
Acceptable Financing Must Be Paid Off
Listing Terms Must Be Paid Off
Pets Description Aquariums, Birds, Caged Mammals, Cats, Dogs

“Whether it’s your first apartment or pied-a-terre, a newly developed condo or a waterfront estate, our Advisors will work with you to understand your requirements and achieve your priorities.”
~ Adrian Langereis





