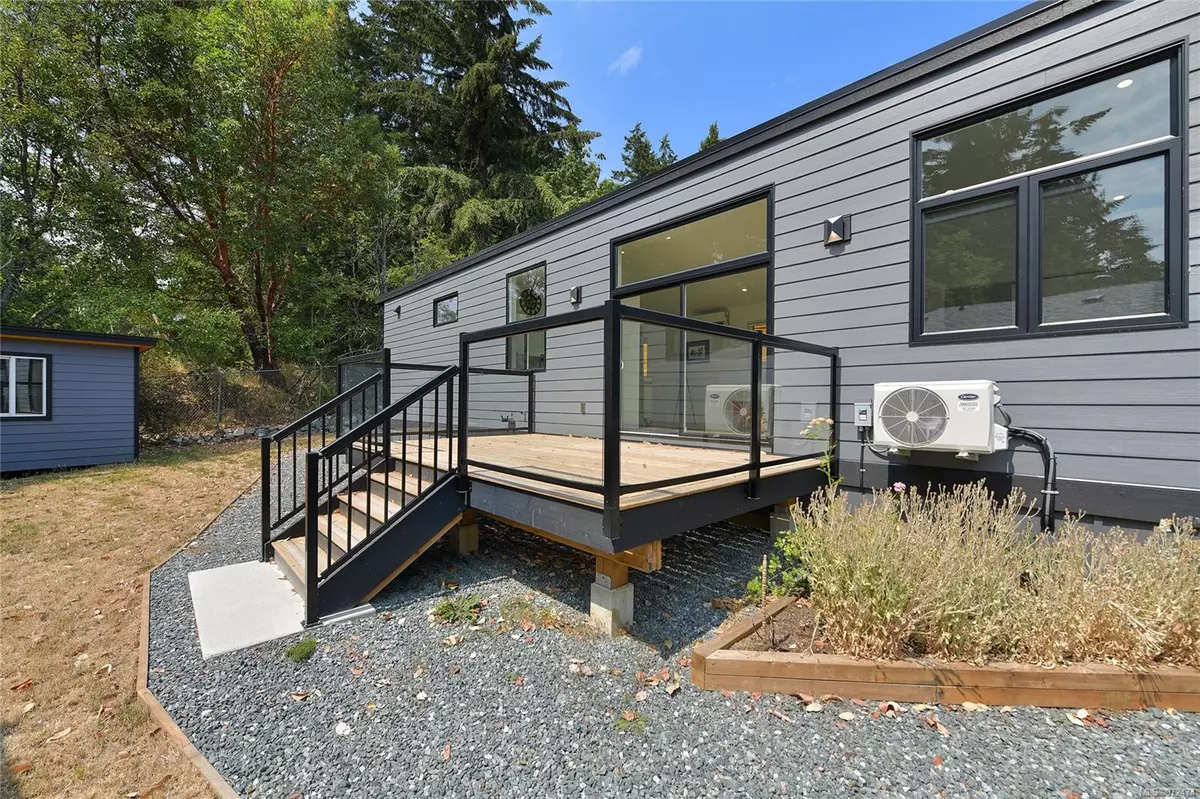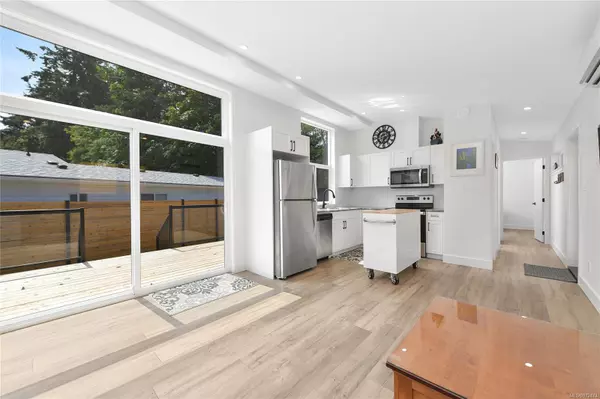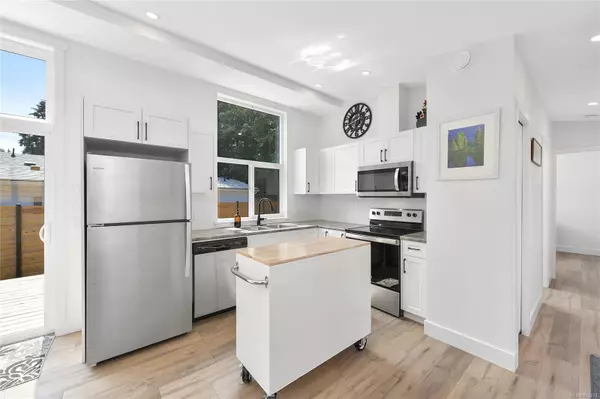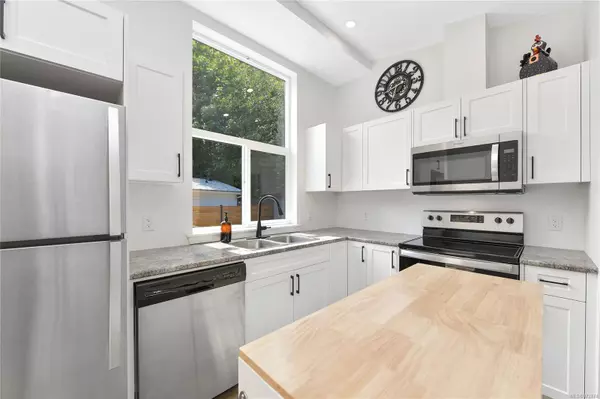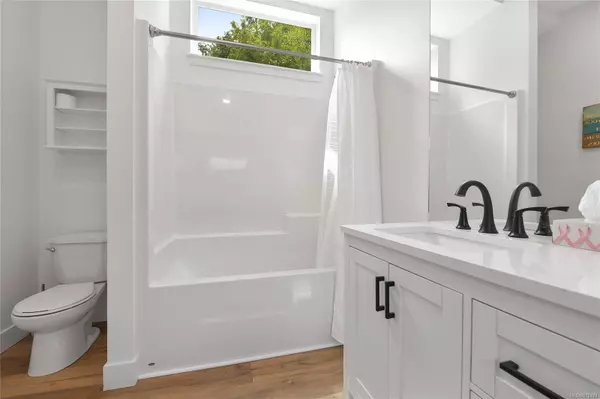
2 Beds
1 Bath
688 SqFt
2 Beds
1 Bath
688 SqFt
Key Details
Property Type Manufactured Home
Sub Type Manufactured Home
Listing Status Active
Purchase Type For Sale
Square Footage 688 sqft
Price per Sqft $523
MLS Listing ID 972474
Style Rancher
Bedrooms 2
Condo Fees $660/mo
Rental Info No Rentals
Year Built 2023
Tax Year 2024
Property Description
Step inside to find an open-concept living area that integrates a bright living room and a well-appointed kitchen. The abundance of windows, high ceilings and natural light, create a warm and inviting atmosphere.
This charming home features two comfortable bedrooms and a generously sized 5 piece bathroom, complete with a convenient laundry area. Enjoy year-round comfort with the efficient heat pump system that provides both heating and cooling.
Outside, the property boasts a private pad area with fencing and landscaping, complemented by a large deck perfect for relaxing and entertaining on warm summer evenings.
Experience modern, affordable living in a vibrant community. Make Lot 10 at Shawnigan Lake Mobile Home Park your new home today!
Location
Province BC
County Cowichan Valley Regional District
Area Malahat & Area
Zoning R4A
Direction North on TCH, west onto Shawnigan Mill Bay Rd, north onto Wallbank Rd
Rooms
Basement Other
Main Level Bedrooms 2
Kitchen 1
Interior
Heating Baseboard, Electric, Heat Pump
Cooling HVAC
Heat Source Baseboard, Electric, Heat Pump
Laundry In House
Exterior
Exterior Feature Balcony/Deck, Fencing: Partial, Low Maintenance Yard
Parking Features Open
Roof Type Asphalt Shingle
Total Parking Spaces 3
Building
Faces Southeast
Foundation Other
Sewer Septic System: Common
Water Municipal
Structure Type Cement Fibre,Frame Wood,Insulation All
Others
Pets Allowed Yes
Ownership Pad Rental
Acceptable Financing Purchaser To Finance
Listing Terms Purchaser To Finance
Pets Allowed Number Limit, Size Limit

“Whether it’s your first apartment or pied-a-terre, a newly developed condo or a waterfront estate, our Advisors will work with you to understand your requirements and achieve your priorities.”
~ Adrian Langereis
