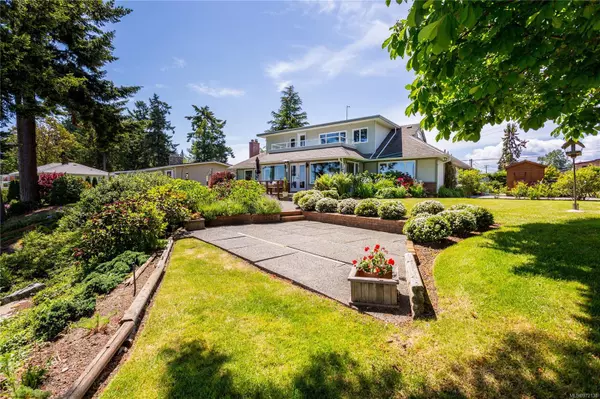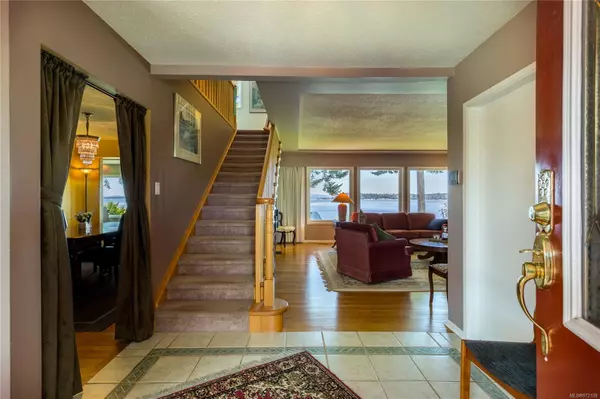
5 Beds
3 Baths
3,070 SqFt
5 Beds
3 Baths
3,070 SqFt
Key Details
Property Type Single Family Home
Sub Type Single Family Detached
Listing Status Active
Purchase Type For Sale
Square Footage 3,070 sqft
Price per Sqft $960
MLS Listing ID 972138
Style Main Level Entry with Upper Level(s)
Bedrooms 5
Rental Info Unrestricted
Year Built 1966
Annual Tax Amount $17,446
Tax Year 2023
Lot Size 0.640 Acres
Acres 0.64
Lot Dimensions 165 ft wide x 200 ft deep
Property Description
This is an amazing property on the East side of the peninsula in Central Saanich. This property features the nicest, sandy beach in a protected cove anywhere North of Cordova Bay. When the wind is blowing from the SE (most of our storms) this cove is protected and calm. The property is ideal for subdivision into two large lots (just over 13000 sq ft each) without zoning changes or variances. Priced for immediate sale and possession
Location
Province BC
County Capital Regional District
Area Central Saanich
Direction Mt. Newton Cross Rd to Lochside Drive. Travel north on Lochside turn right on James Island Rd & left onto Arthur Drive. Two driveway access points.
Rooms
Basement Crawl Space
Main Level Bedrooms 4
Kitchen 1
Interior
Heating Baseboard, Electric, Forced Air, Natural Gas, Wood
Cooling None
Flooring Carpet, Hardwood, Linoleum, Softwood, Tile, Wood
Fireplaces Number 2
Fireplaces Type Electric, Family Room, Living Room, Other
Equipment Central Vacuum
Fireplace Yes
Appliance Dishwasher, Dryer, F/S/W/D, Garburator, Microwave, Range Hood, Refrigerator, Washer
Heat Source Baseboard, Electric, Forced Air, Natural Gas, Wood
Laundry In House
Exterior
Exterior Feature Balcony/Patio, Garden, Water Feature
Garage Additional, Driveway, Guest, Open, RV Access/Parking
Waterfront Yes
Waterfront Description Ocean
View Y/N Yes
View Ocean
Roof Type Fibreglass Shingle
Accessibility Accessible Entrance, Ground Level Main Floor, Primary Bedroom on Main
Handicap Access Accessible Entrance, Ground Level Main Floor, Primary Bedroom on Main
Total Parking Spaces 6
Building
Lot Description Central Location, Easy Access, Family-Oriented Neighbourhood, Landscaped, Level, Park Setting, Private, Quiet Area, Rectangular Lot, Serviced, Walk on Waterfront, See Remarks
Building Description Brick,Frame Wood,Insulation: Ceiling,Insulation: Walls,Stucco,Wood, Transit Nearby,See Remarks
Faces Southwest
Entry Level 2
Foundation Poured Concrete
Sewer Sewer Connected, Sewer To Lot
Water Municipal
Architectural Style California
Structure Type Brick,Frame Wood,Insulation: Ceiling,Insulation: Walls,Stucco,Wood
Others
Pets Allowed Yes
Tax ID 004-290-780
Ownership Freehold
Pets Description Aquariums, Birds, Caged Mammals, Cats, Dogs

“Whether it’s your first apartment or pied-a-terre, a newly developed condo or a waterfront estate, our Advisors will work with you to understand your requirements and achieve your priorities.”
~ Adrian Langereis





