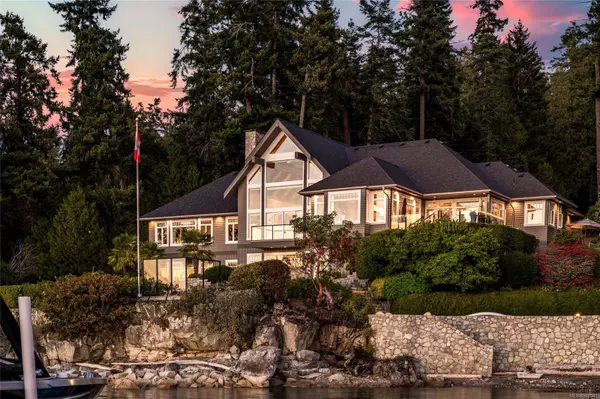
6 Beds
9 Baths
9,727 SqFt
6 Beds
9 Baths
9,727 SqFt
Key Details
Property Type Single Family Home
Sub Type Single Family Detached
Listing Status Active
Purchase Type For Sale
Square Footage 9,727 sqft
Price per Sqft $1,418
MLS Listing ID 969541
Style Main Level Entry with Lower Level(s)
Bedrooms 6
Rental Info Unrestricted
Year Built 1996
Annual Tax Amount $52,383
Tax Year 2023
Lot Size 6.800 Acres
Acres 6.8
Lot Dimensions 230 ft wide x 1350 ft dee
Property Description
Location
Province BC
County Capital Regional District
Area Central Saanich
Rooms
Other Rooms Guest Accommodations
Basement Crawl Space, Finished, Full, Walk-Out Access, With Windows
Main Level Bedrooms 1
Kitchen 3
Interior
Interior Features Cathedral Entry, Closet Organizer, Controlled Entry, Dining Room, Eating Area, French Doors, Soaker Tub, Storage, Vaulted Ceiling(s), Winding Staircase, Wine Storage
Heating Baseboard, Electric, Heat Pump, Radiant Floor
Cooling Air Conditioning
Flooring Carpet, Tile, Wood
Fireplaces Number 4
Fireplaces Type Family Room, Living Room, Recreation Room
Equipment Central Vacuum, Electric Garage Door Opener, Security System, Other Improvements
Fireplace Yes
Window Features Blinds,Insulated Windows,Screens,Window Coverings
Appliance Built-in Range, Dishwasher, F/S/W/D, Garburator, Hot Tub, Microwave, Oven Built-In, Oven/Range Gas, See Remarks
Heat Source Baseboard, Electric, Heat Pump, Radiant Floor
Laundry In House
Exterior
Exterior Feature Balcony/Patio, Fencing: Full, Garden, Lighting, Sprinkler System
Garage Attached, Detached, Garage Double, Garage Quad+
Garage Spaces 6.0
Waterfront Yes
Waterfront Description Ocean
View Y/N Yes
View Mountain(s), Ocean
Roof Type Wood
Accessibility Ground Level Main Floor, Primary Bedroom on Main
Handicap Access Ground Level Main Floor, Primary Bedroom on Main
Total Parking Spaces 6
Building
Lot Description Curb & Gutter, Dock/Moorage, Irregular Lot, Private, Sloping, Wooded Lot
Faces East
Entry Level 3
Foundation Poured Concrete
Sewer Septic System
Water Well: Drilled
Architectural Style West Coast
Structure Type Frame Wood,Insulation: Ceiling,Insulation: Walls,Wood
Others
Pets Allowed Yes
Tax ID 004-190-564
Ownership Freehold
Acceptable Financing Purchaser To Finance
Listing Terms Purchaser To Finance
Pets Description Aquariums, Birds, Caged Mammals, Cats, Dogs

“Whether it’s your first apartment or pied-a-terre, a newly developed condo or a waterfront estate, our Advisors will work with you to understand your requirements and achieve your priorities.”
~ Adrian Langereis





