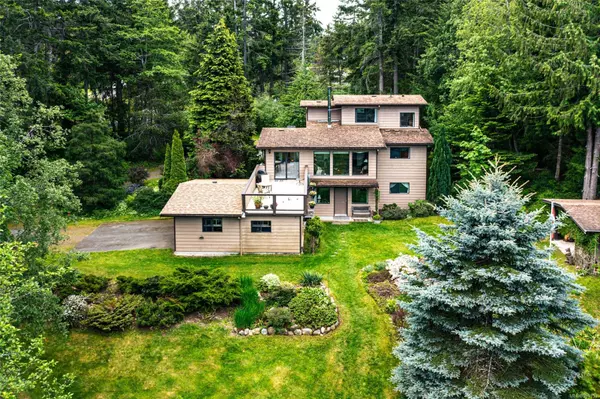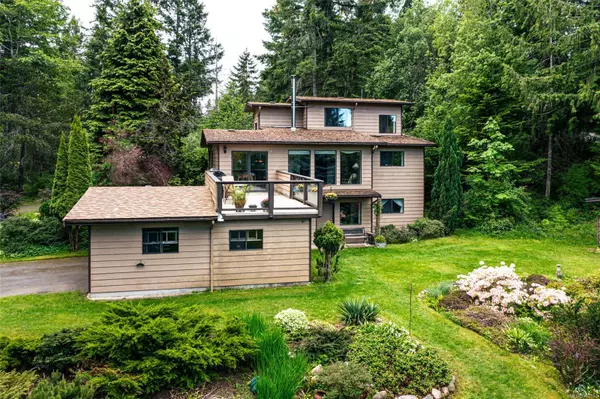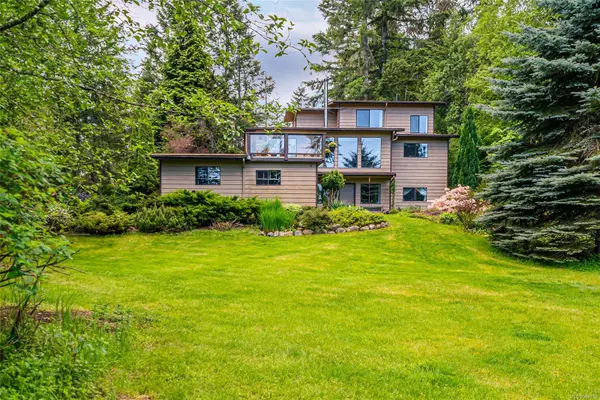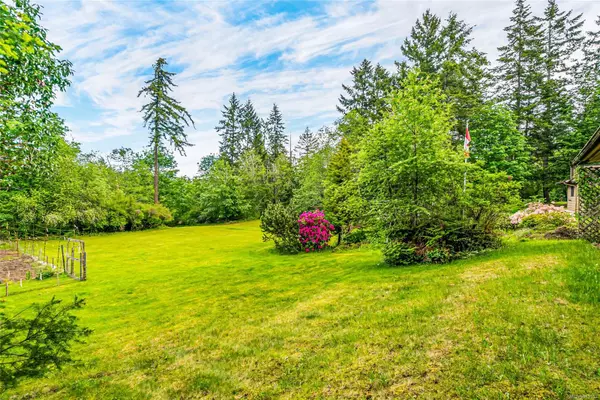
4 Beds
3 Baths
2,422 SqFt
4 Beds
3 Baths
2,422 SqFt
Key Details
Property Type Single Family Home
Sub Type Single Family Detached
Listing Status Pending
Purchase Type For Sale
Square Footage 2,422 sqft
Price per Sqft $557
MLS Listing ID 969153
Style Main Level Entry with Lower/Upper Lvl(s)
Bedrooms 4
Rental Info Unrestricted
Year Built 1989
Annual Tax Amount $4,565
Tax Year 2023
Lot Size 5.130 Acres
Acres 5.13
Property Description
Location
Province BC
County Nanaimo Regional District
Area Pq Nanoose
Zoning RU5
Direction East
Rooms
Other Rooms Storage Shed
Basement Partially Finished
Main Level Bedrooms 2
Kitchen 1
Interior
Heating Baseboard, Electric
Cooling None
Flooring Basement Slab, Mixed
Fireplaces Number 1
Fireplaces Type Wood Stove
Equipment Central Vacuum, Electric Garage Door Opener
Fireplace Yes
Appliance Dishwasher, Dryer, Freezer, Microwave, Oven/Range Electric, Refrigerator
Laundry In House
Exterior
Exterior Feature Fencing: Partial, Garden
Garage Spaces 2.0
Roof Type Asphalt Shingle
Total Parking Spaces 6
Building
Lot Description Acreage, Marina Nearby, Near Golf Course, Private, Quiet Area, Rural Setting, Shopping Nearby, Southern Exposure
Building Description Wood, Main Level Entry with Lower/Upper Lvl(s)
Faces East
Foundation Poured Concrete
Sewer Septic System
Water Well: Drilled, Well: Shallow
Structure Type Wood
Others
Tax ID 000-162-663
Ownership Freehold
Pets Allowed Aquariums, Birds, Caged Mammals, Cats, Dogs

“Whether it’s your first apartment or pied-a-terre, a newly developed condo or a waterfront estate, our Advisors will work with you to understand your requirements and achieve your priorities.”
~ Adrian Langereis





