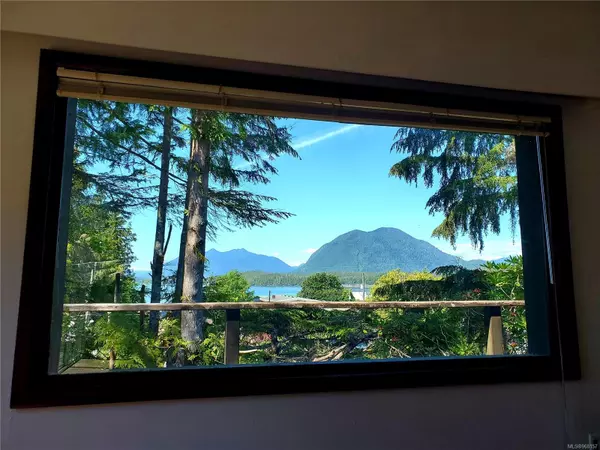
4 Beds
2 Baths
1,035 SqFt
4 Beds
2 Baths
1,035 SqFt
Key Details
Property Type Single Family Home
Sub Type Single Family Detached
Listing Status Active
Purchase Type For Sale
Square Footage 1,035 sqft
Price per Sqft $1,085
MLS Listing ID 968157
Style Ground Level Entry With Main Up
Bedrooms 4
Rental Info Unrestricted
Year Built 1963
Annual Tax Amount $2,787
Tax Year 2023
Lot Size 6,969 Sqft
Acres 0.16
Property Description
Location
Province BC
County Tofino, District Of
Area Port Alberni
Zoning R2
Rooms
Basement Crawl Space, Not Full Height, Unfinished
Kitchen 1
Interior
Heating Baseboard, Electric, Wood
Cooling None
Fireplaces Number 1
Fireplaces Type Living Room, Wood Stove
Fireplace Yes
Heat Source Baseboard, Electric, Wood
Laundry Other
Exterior
Garage Carport, Driveway
Carport Spaces 1
View Y/N Yes
View Ocean
Roof Type Asphalt Shingle
Total Parking Spaces 3
Building
Lot Description Central Location, Marina Nearby, No Through Road, Recreation Nearby, Shopping Nearby
Faces North
Foundation Pillar/Post/Pier, Poured Concrete
Sewer Sewer Connected
Water Municipal
Additional Building Potential
Structure Type Wood
Others
Pets Allowed Yes
Tax ID 007-147-317
Ownership Freehold
Pets Description Aquariums, Birds, Caged Mammals, Cats, Dogs

“Whether it’s your first apartment or pied-a-terre, a newly developed condo or a waterfront estate, our Advisors will work with you to understand your requirements and achieve your priorities.”
~ Adrian Langereis





