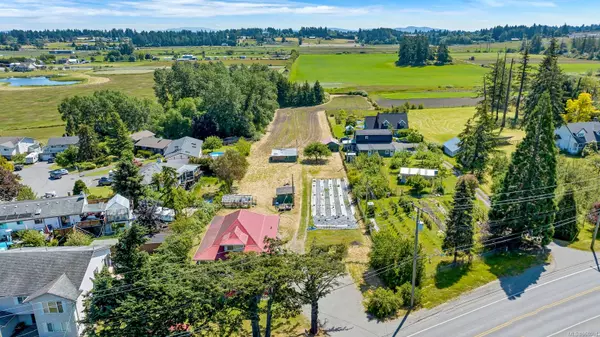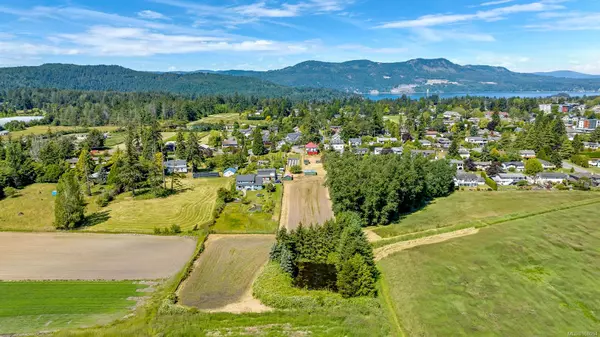
5 Beds
4 Baths
2,784 SqFt
5 Beds
4 Baths
2,784 SqFt
Key Details
Property Type Single Family Home
Sub Type Single Family Detached
Listing Status Active
Purchase Type For Sale
Square Footage 2,784 sqft
Price per Sqft $862
MLS Listing ID 968094
Style Main Level Entry with Lower/Upper Lvl(s)
Bedrooms 5
Rental Info Unrestricted
Year Built 1915
Annual Tax Amount $596
Tax Year 2023
Lot Size 2.470 Acres
Acres 2.47
Property Description
The home is approx. 2800 sq ft finished & consists of 5 bedrooms 4 bathrooms with new everything. The transformation includes a 2 bed 2 bath suite, new flooring, new kitchens, new bathrooms, new metal roof, 200 amp service, separate hydro meters etc etc. If you are looking to build a family estate you may have found the right place. This is a bright, sunny, cleared lot that has a multitude of options to turn into something special. As an added bonus you have your own pond at the rear of the property.
Location
Province BC
County Capital Regional District
Area Central Saanich
Zoning R
Rooms
Other Rooms Barn(s)
Basement Finished, Full, Walk-Out Access
Main Level Bedrooms 2
Kitchen 2
Interior
Interior Features Breakfast Nook, Dining Room, Eating Area
Heating Baseboard, Electric
Cooling None
Flooring Hardwood, Laminate, Tile
Fireplaces Number 1
Fireplaces Type Living Room
Fireplace Yes
Window Features Vinyl Frames
Appliance F/S/W/D, Microwave
Heat Source Baseboard, Electric
Laundry In House
Exterior
Exterior Feature Fencing: Partial, Garden
Garage Driveway
Roof Type Metal
Total Parking Spaces 20
Building
Lot Description Acreage
Building Description Frame Wood, Basement
Faces West
Foundation Poured Concrete
Sewer Septic System
Water Municipal
Architectural Style Character
Additional Building Exists
Structure Type Frame Wood
Others
Pets Allowed Yes
Tax ID 007-816-219
Ownership Freehold
Pets Description Aquariums, Birds, Caged Mammals, Cats, Dogs

“Whether it’s your first apartment or pied-a-terre, a newly developed condo or a waterfront estate, our Advisors will work with you to understand your requirements and achieve your priorities.”
~ Adrian Langereis





