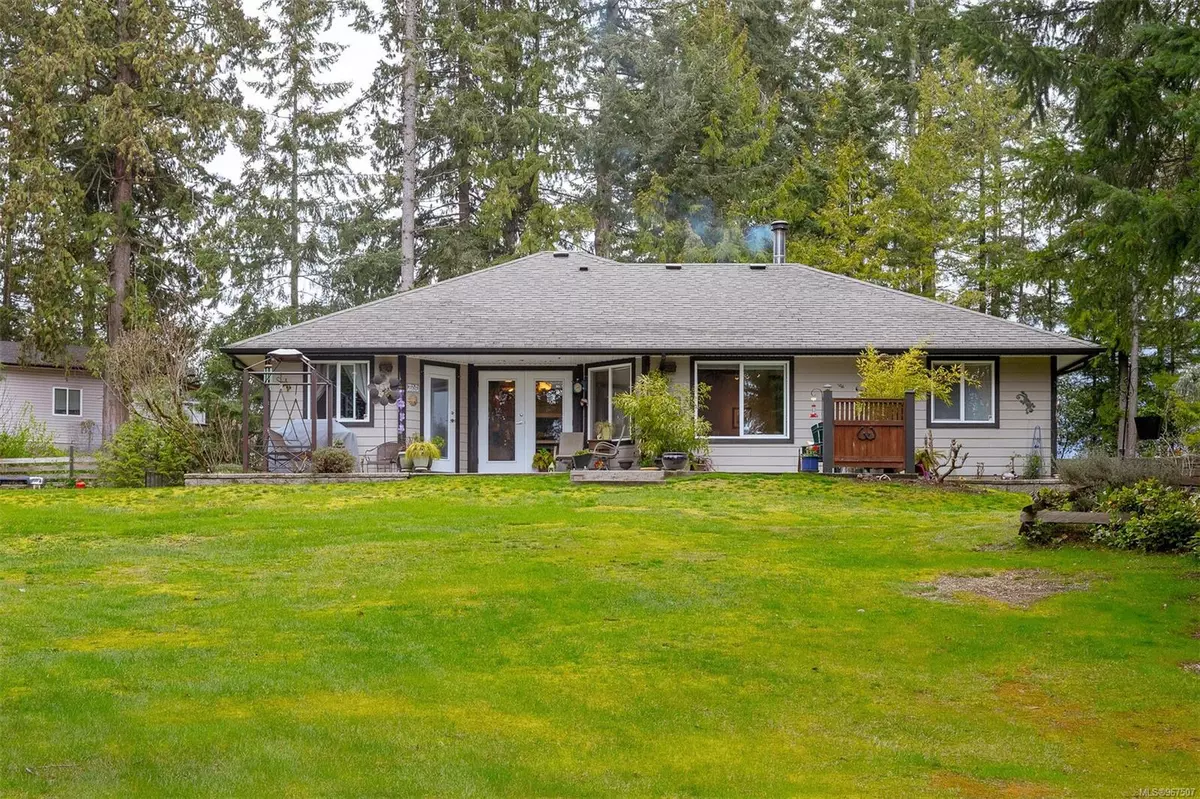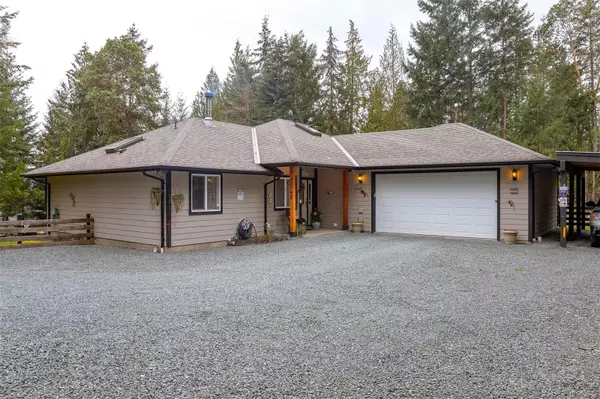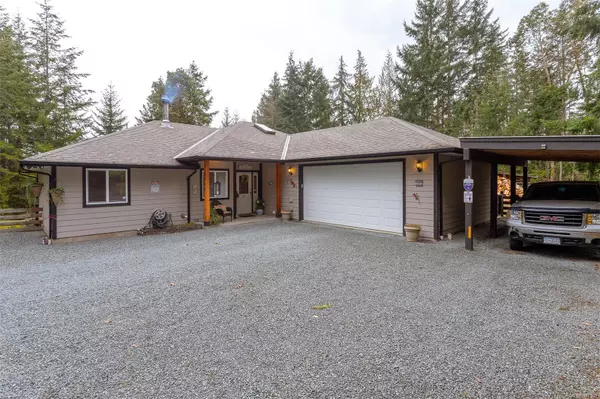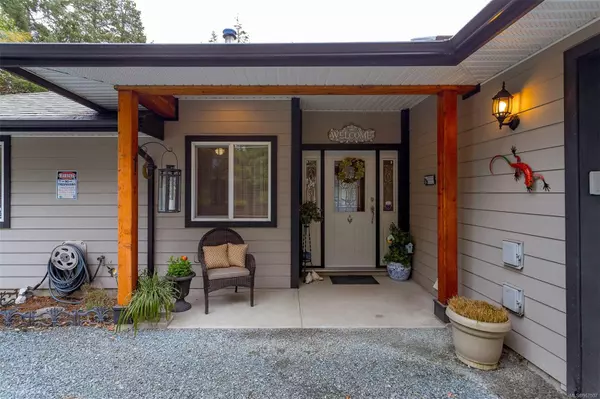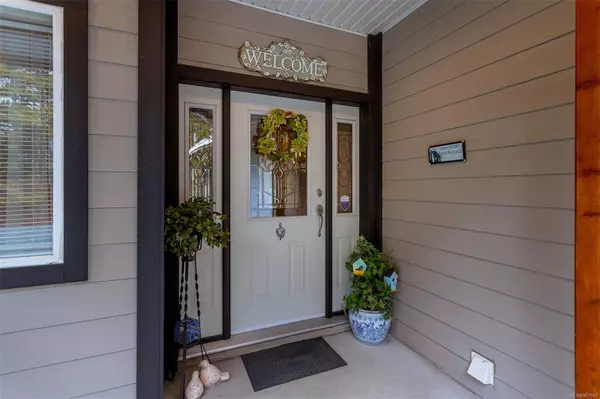
3 Beds
2 Baths
1,362 SqFt
3 Beds
2 Baths
1,362 SqFt
Key Details
Property Type Single Family Home
Sub Type Single Family Detached
Listing Status Active
Purchase Type For Sale
Square Footage 1,362 sqft
Price per Sqft $715
MLS Listing ID 967507
Style Rancher
Bedrooms 3
Rental Info Unrestricted
Year Built 2006
Annual Tax Amount $5,271
Tax Year 2024
Lot Size 1.070 Acres
Acres 1.07
Property Description
Location
Province BC
County North Cowichan, Municipality Of
Area Duncan
Zoning R1
Rooms
Other Rooms Storage Shed
Basement Crawl Space, None
Main Level Bedrooms 3
Kitchen 1
Interior
Heating Baseboard, Electric, Mixed
Cooling None
Flooring Mixed
Fireplaces Number 1
Fireplaces Type Living Room, Wood Stove
Fireplace Yes
Window Features Insulated Windows
Appliance Dishwasher, F/S/W/D
Heat Source Baseboard, Electric, Mixed
Laundry In House
Exterior
Exterior Feature Fencing: Full, Garden
Parking Features Additional, Carport, Garage Double, Guest, RV Access/Parking, Other
Garage Spaces 2.0
Carport Spaces 1
Roof Type Asphalt Shingle
Accessibility Wheelchair Friendly
Handicap Access Wheelchair Friendly
Total Parking Spaces 10
Building
Lot Description Acreage, Easy Access, Landscaped, Near Golf Course, Park Setting, Private, Recreation Nearby, Southern Exposure
Building Description Cement Fibre,Insulation: Ceiling,Insulation: Walls, Security System,Transit Nearby
Faces East
Entry Level 1
Foundation Poured Concrete
Sewer Septic System
Water Municipal
Structure Type Cement Fibre,Insulation: Ceiling,Insulation: Walls
Others
Pets Allowed Yes
Tax ID 002-001-322
Ownership Freehold
Pets Allowed Aquariums, Birds, Caged Mammals, Cats, Dogs

“Whether it’s your first apartment or pied-a-terre, a newly developed condo or a waterfront estate, our Advisors will work with you to understand your requirements and achieve your priorities.”
~ Adrian Langereis
