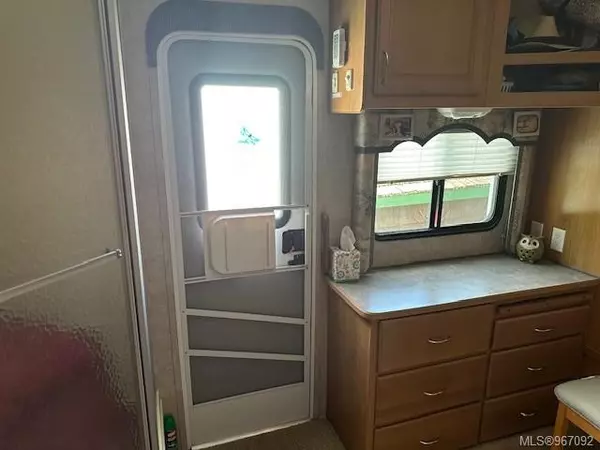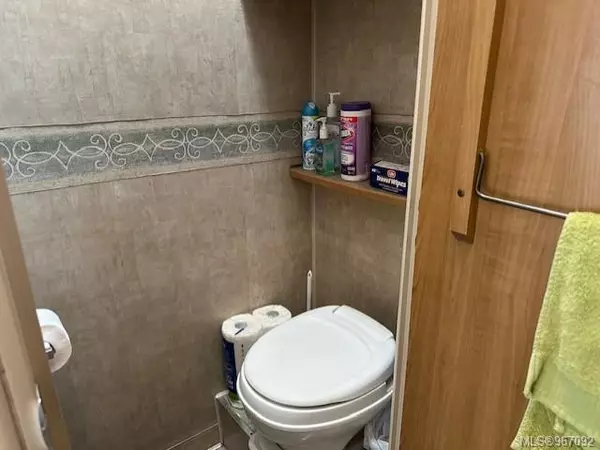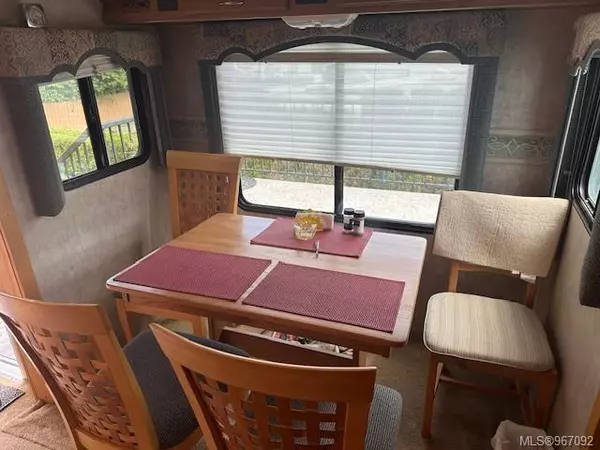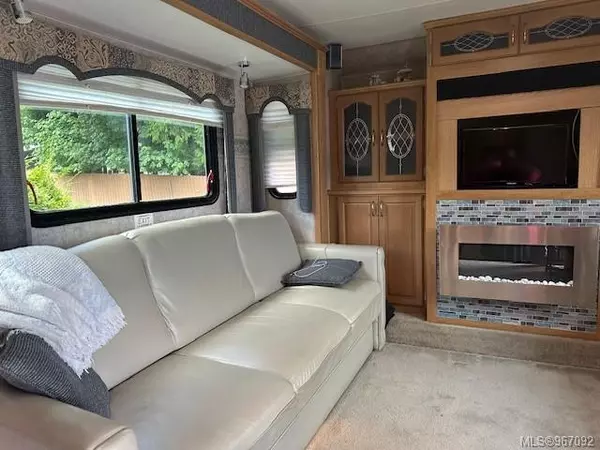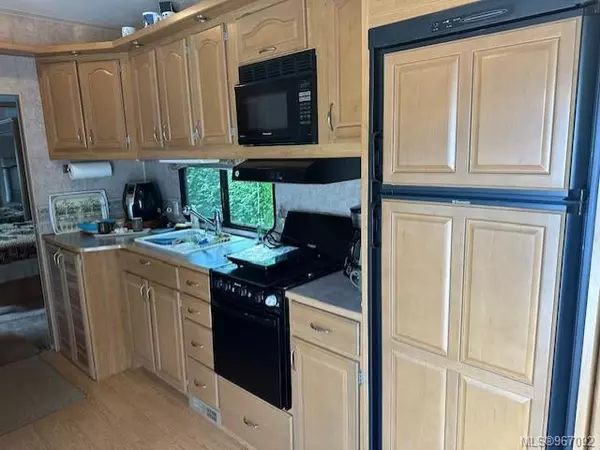
1 Bed
1 Bath
400 SqFt
1 Bed
1 Bath
400 SqFt
Key Details
Property Type Single Family Home
Sub Type Recreational
Listing Status Active
Purchase Type For Sale
Square Footage 400 sqft
Price per Sqft $875
MLS Listing ID 967092
Style Rancher
Bedrooms 1
Condo Fees $140/mo
Rental Info Some Rentals
Year Built 2006
Annual Tax Amount $1,268
Tax Year 2022
Property Description
Location
Province BC
County Cowichan Valley Regional District
Area Duncan
Zoning C-4
Direction Turn left off of Youbou Rd. onto Bremner Rd., follow the road around the park to Sa-seen-os.
Rooms
Other Rooms Storage Shed
Basement None
Main Level Bedrooms 1
Kitchen 1
Interior
Interior Features Ceiling Fan(s), Furnished, Storage
Heating Electric, Heat Pump, Propane
Cooling Air Conditioning
Flooring Mixed
Fireplaces Number 1
Fireplaces Type Gas
Fireplace Yes
Window Features Blinds
Appliance F/S/W/D
Heat Source Electric, Heat Pump, Propane
Laundry Other
Exterior
Exterior Feature Balcony/Deck, Fencing: Full, Garden, Low Maintenance Yard
Garage Driveway
Utilities Available Cable Available, Electricity To Lot, Garbage, Phone Available, Recycling
Waterfront Yes
Waterfront Description Lake
View Y/N Yes
View Mountain(s), Lake
Roof Type Metal
Accessibility Primary Bedroom on Main
Handicap Access Primary Bedroom on Main
Total Parking Spaces 2
Building
Lot Description Dock/Moorage, Easy Access, Family-Oriented Neighbourhood, Marina Nearby, Recreation Nearby, Serviced, Southern Exposure, Walk on Waterfront
Faces North
Foundation None
Sewer Septic System: Common
Water Municipal
Structure Type Insulation All
Others
Pets Allowed Yes
Ownership Other
Pets Description Aquariums, Birds, Caged Mammals, Cats, Dogs, Number Limit

“Whether it’s your first apartment or pied-a-terre, a newly developed condo or a waterfront estate, our Advisors will work with you to understand your requirements and achieve your priorities.”
~ Adrian Langereis

