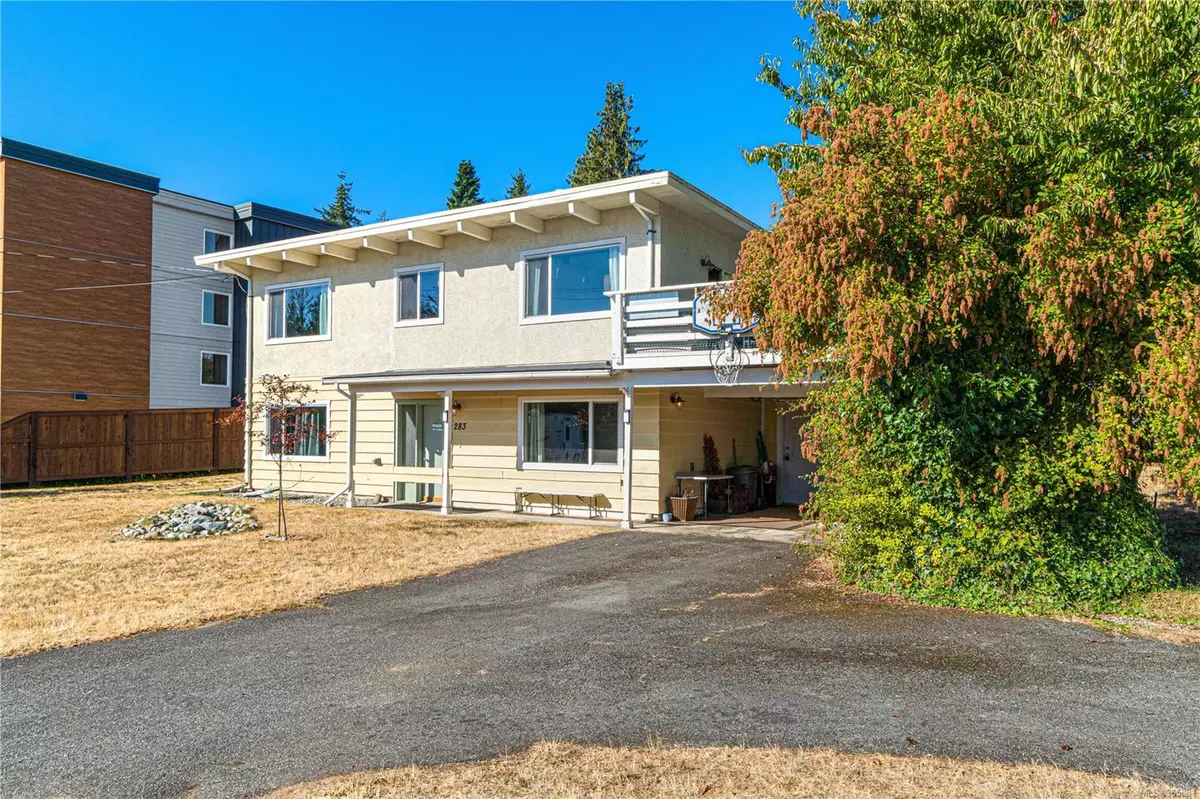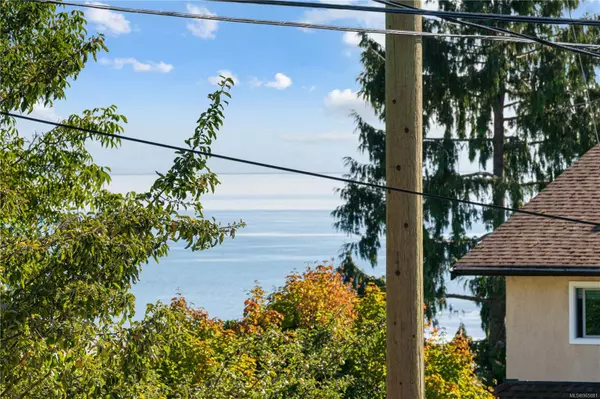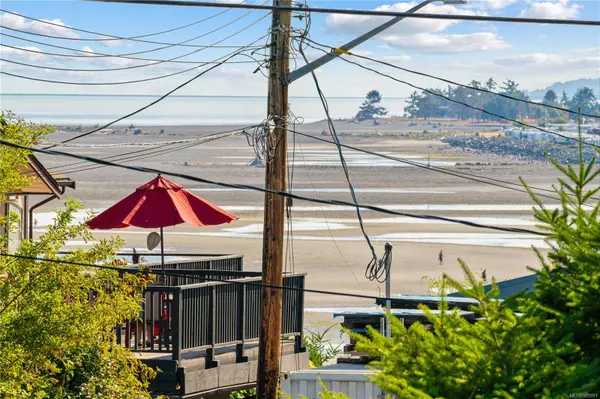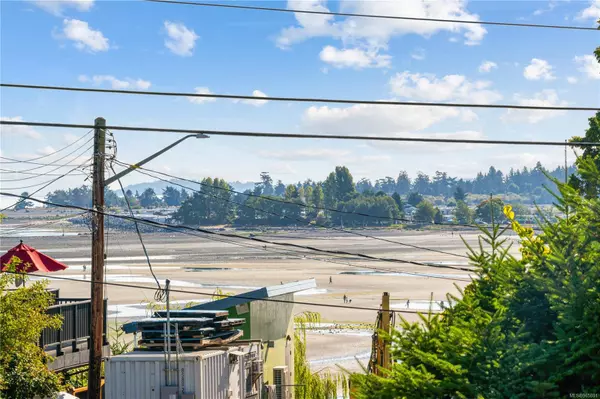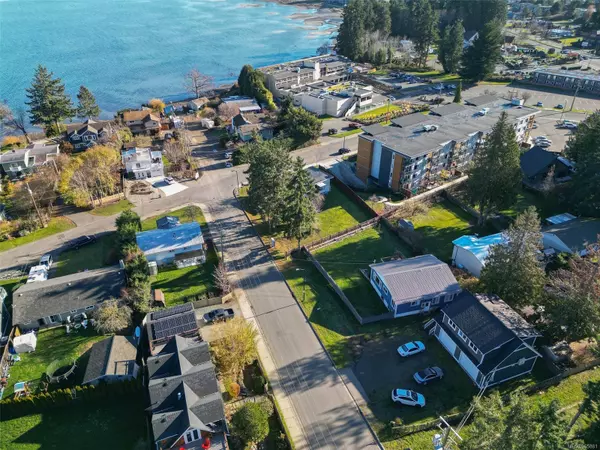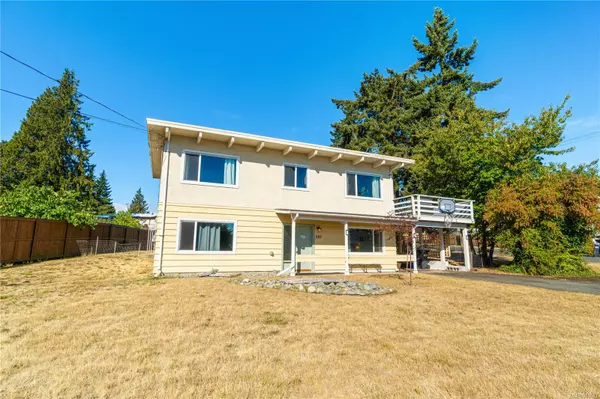
3 Beds
2 Baths
1,756 SqFt
3 Beds
2 Baths
1,756 SqFt
Key Details
Property Type Single Family Home
Sub Type Single Family Detached
Listing Status Active
Purchase Type For Sale
Square Footage 1,756 sqft
Price per Sqft $505
MLS Listing ID 965881
Style Ground Level Entry With Main Up
Bedrooms 3
Rental Info Unrestricted
Year Built 1968
Annual Tax Amount $4,835
Tax Year 2024
Lot Size 10,454 Sqft
Acres 0.24
Lot Dimensions 84 x 123
Property Description
Location
Province BC
County Parksville, City Of
Area Parksville/Qualicum
Zoning RS-1
Direction Touchbase for Showings. Lock box on left side of Ft door on Water Tap. One key for front door and one for carport door. Please lock all doors.
Rooms
Basement Finished, Full
Main Level Bedrooms 1
Kitchen 1
Interior
Interior Features Vaulted Ceiling(s)
Heating Forced Air, Oil
Cooling None
Flooring Mixed
Fireplaces Number 2
Fireplaces Type Living Room, Other
Equipment Satellite Dish/Receiver
Fireplace Yes
Window Features Vinyl Frames
Appliance Dishwasher, Dryer, F/S/W/D, Microwave, Oven/Range Electric, Range Hood, Refrigerator, Washer
Heat Source Forced Air, Oil
Laundry In House
Exterior
Exterior Feature Low Maintenance Yard
Garage Additional, Carport, Driveway, Guest, On Street
Carport Spaces 1
Utilities Available Cable To Lot, Electricity To Lot, Garbage, Recycling
View Y/N Yes
View Mountain(s), Ocean
Roof Type Tar/Gravel
Total Parking Spaces 4
Building
Lot Description Central Location, Corner, Level, Marina Nearby, Near Golf Course, Quiet Area, Recreation Nearby, Serviced, Shopping Nearby, Sidewalk, Southern Exposure, Square Lot
Building Description Insulation: Ceiling,Insulation: Walls,Stucco & Siding, Transit Nearby
Faces South
Entry Level 2
Foundation Slab
Sewer Sewer To Lot
Water Municipal
Architectural Style West Coast
Structure Type Insulation: Ceiling,Insulation: Walls,Stucco & Siding
Others
Pets Allowed Yes
Tax ID 004-557-166
Ownership Freehold
Acceptable Financing Purchaser To Finance
Listing Terms Purchaser To Finance
Pets Description Aquariums, Birds, Caged Mammals, Cats, Dogs

“Whether it’s your first apartment or pied-a-terre, a newly developed condo or a waterfront estate, our Advisors will work with you to understand your requirements and achieve your priorities.”
~ Adrian Langereis
